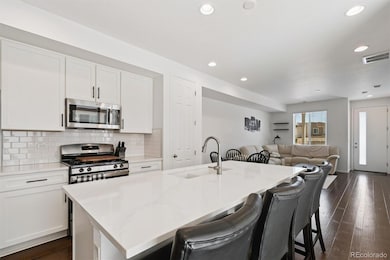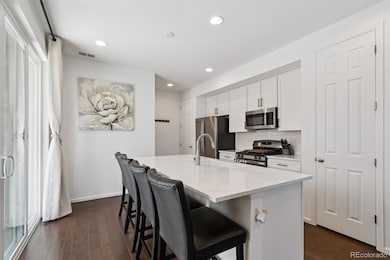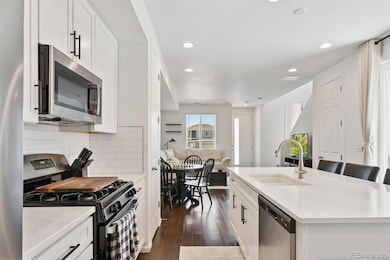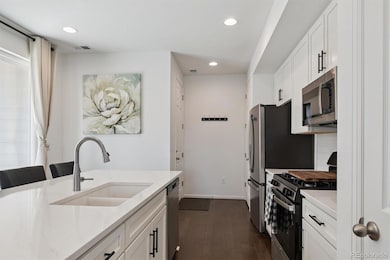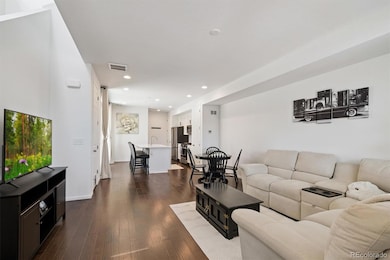1627 S Andes Way Aurora, CO 80017
Side Creek NeighborhoodEstimated payment $2,773/month
Highlights
- Open Floorplan
- Front Porch
- Eat-In Kitchen
- Contemporary Architecture
- 2 Car Attached Garage
- Double Pane Windows
About This Home
Beautifully upgraded paired home in the sought-after Richmond Urban Collection, this stylish 3 bedroom Boston model offers modern finishes and smart design throughout. The kitchen features sleek quartz countertops, a generous island with seating, stainless steel appliances, a designer tile backsplash, and space for a dining table, perfect for both everyday living and entertaining. Durable engineered wood flooring extends throughout the main level, which also includes a convenient powder room and a sliding glass door that opens to a covered patio. The home's south-facing orientation fills the space with abundant natural light.
Upstairs, the spacious primary suite includes double sinks, an oversized tiled shower, a walk-in closet, and upgraded finishes. Two additional bedrooms offer flexibility for guests, children, or a home office. Bathrooms are enhanced with solid-surface countertops, raised vanities, white tile showers, and stylish gray tile flooring. A laundry closet with a GE stacked washer and dryer is conveniently located upstairs.
Additional highlights include faux wood blinds throughout and the peace of mind that comes with a fully completed community, no construction noise or delays, just move in and start enjoying your new home.
Listing Agent
Compass - Denver Brokerage Email: tj.gordon@compass.com,303-507-8170 License #1320660 Listed on: 07/30/2025

Home Details
Home Type
- Single Family
Est. Annual Taxes
- $4,715
Year Built
- Built in 2022
Lot Details
- 3,142 Sq Ft Lot
- East Facing Home
- Landscaped
HOA Fees
- $169 Monthly HOA Fees
Parking
- 2 Car Attached Garage
Home Design
- Contemporary Architecture
- Frame Construction
- Composition Roof
- Stone Siding
- Concrete Perimeter Foundation
Interior Spaces
- 1,474 Sq Ft Home
- 2-Story Property
- Open Floorplan
- Double Pane Windows
- Window Treatments
- Living Room
- Carpet
- Crawl Space
Kitchen
- Eat-In Kitchen
- Dishwasher
- Kitchen Island
Bedrooms and Bathrooms
- 3 Bedrooms
Laundry
- Laundry in unit
- Dryer
- Washer
Outdoor Features
- Patio
- Front Porch
Schools
- Side Creek Elementary School
- Mrachek Middle School
- Rangeview High School
Utilities
- Forced Air Heating and Cooling System
- Natural Gas Connected
Listing and Financial Details
- Exclusions: BBQ grill and Sellers personal property
- Assessor Parcel Number 035435326
Community Details
Overview
- Association fees include ground maintenance
- East Bend Metro Distric Association, Phone Number (720) 275-0292
- Built by Richmond American Homes
- Urban Collection At East Bend Community
- Urban Collection At East Bend Subdivision
Recreation
- Community Playground
Map
Home Values in the Area
Average Home Value in this Area
Tax History
| Year | Tax Paid | Tax Assessment Tax Assessment Total Assessment is a certain percentage of the fair market value that is determined by local assessors to be the total taxable value of land and additions on the property. | Land | Improvement |
|---|---|---|---|---|
| 2024 | $4,648 | $26,064 | -- | -- |
| 2023 | $4,648 | $26,064 | $0 | $0 |
| 2022 | $3,149 | $18,850 | $0 | $0 |
| 2021 | $3,149 | $18,850 | -- | -- |
Property History
| Date | Event | Price | List to Sale | Price per Sq Ft |
|---|---|---|---|---|
| 10/16/2025 10/16/25 | Price Changed | $420,000 | -2.3% | $285 / Sq Ft |
| 09/12/2025 09/12/25 | Price Changed | $429,900 | -4.0% | $292 / Sq Ft |
| 07/30/2025 07/30/25 | For Sale | $448,000 | -- | $304 / Sq Ft |
Purchase History
| Date | Type | Sale Price | Title Company |
|---|---|---|---|
| Special Warranty Deed | $444,800 | -- |
Mortgage History
| Date | Status | Loan Amount | Loan Type |
|---|---|---|---|
| Open | $436,746 | FHA |
Source: REcolorado®
MLS Number: 4430667
APN: 1975-22-3-46-038
- 1680 S Tower Rd
- 1599 S Bahama St
- 18390 E Iowa Dr
- 18820 E Hawaii Dr
- 18249 E Mexico Place
- 18306 E Gunnison Place
- 18824 E Mexico Dr
- 1847 S Yampa Way
- 18857 E Montana Dr
- 18983 E Oregon Dr
- 18003 E Gunnison Place
- 1404 S Argonne Cir
- 18751 E Arkansas Place
- 1410 S Cathay St
- 18998 E Utah Cir
- 1336 S Zeno Way
- 18098 E Bails Place
- 18909 E Warren Cir Unit A203
- 18008 E Bails Place
- 19019 E Warren Dr Unit 207
- 1638 S Tower Rd
- 1497 S Andes Way
- 1417 S Biscay Way
- 18895 E Utah Cir
- 17964 E Utah Place
- 18919 E Warren Cir Unit 303
- 18919 E Warren Cir Unit B107
- 18851 E Baltic Place
- 19246 E Idaho Place
- 18169 E Asbury Dr
- 17880 E Louisiana Ave
- 17766 E Arizona Ave
- 18320 E Mississippi Ave
- 17755 E Arizona Ave
- 2110 S Uravan St
- 1671 S Rifle St
- 1089 S Walden Way
- 17401 E Gunnison Place
- 19669 E Bails Place
- 1055 S Zeno Way

