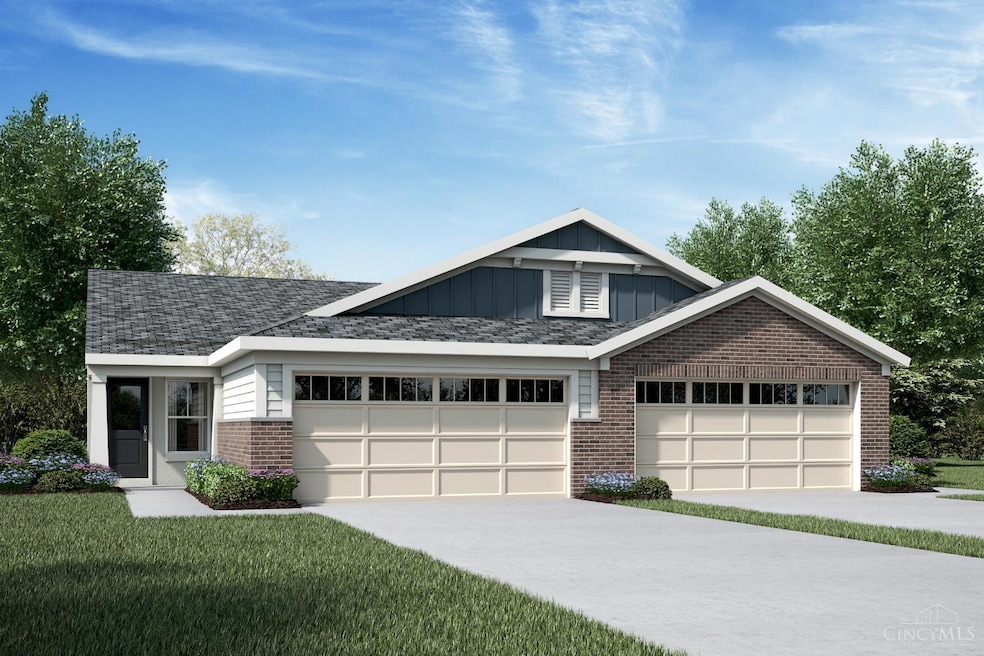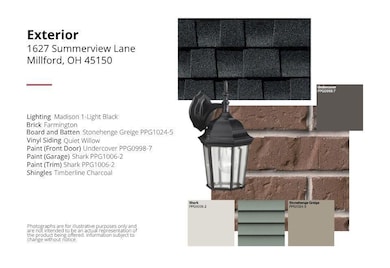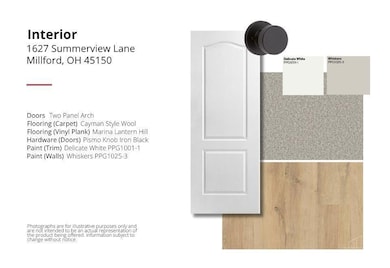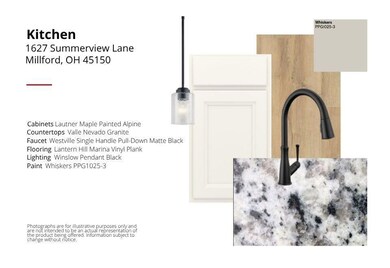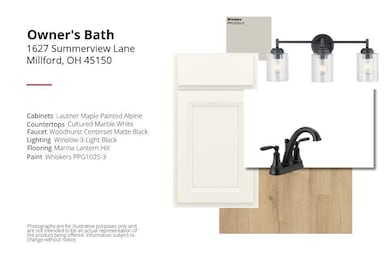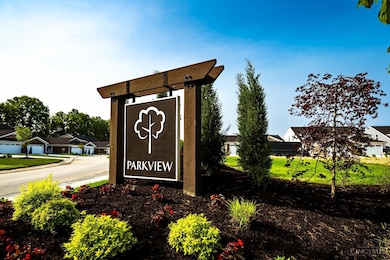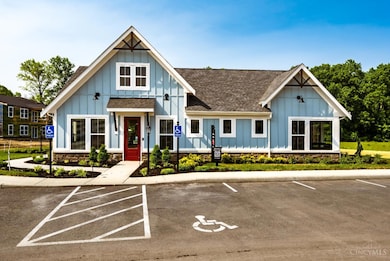
$359,900
- 4 Beds
- 2.5 Baths
- 1,792 Sq Ft
- 1337 Linden Creek Dr
- Milford, OH
Step into your new home sweet home! This 4 BR, 2.5 BA home offers lots of extras including a 3 seasons room, bonus family room, deck, partially finished basement, tons of storage, pristine hardwood floors, gorgeous backyard and spacious rooms! The home has been lovingly maintained, and it shows! Located just minutes from all of the conveniences of the vibrant Milford/Miami Twp community, this
Dia Billiter Coldwell Banker Realty
