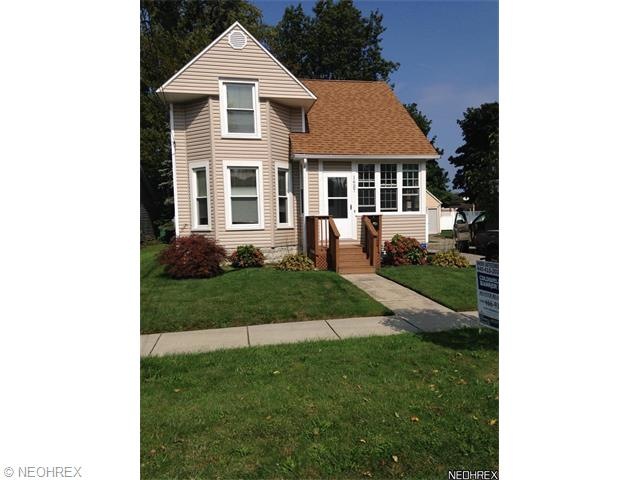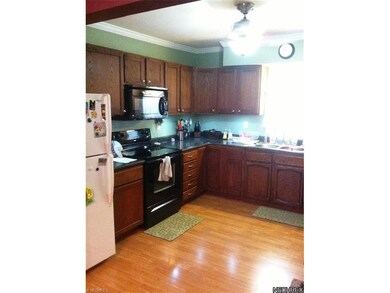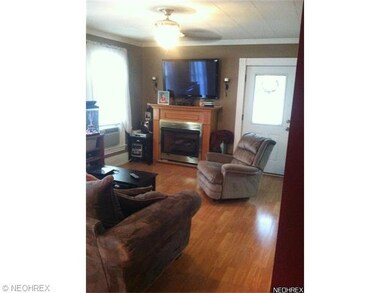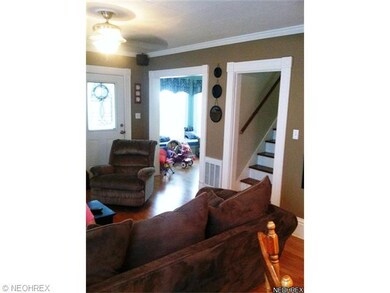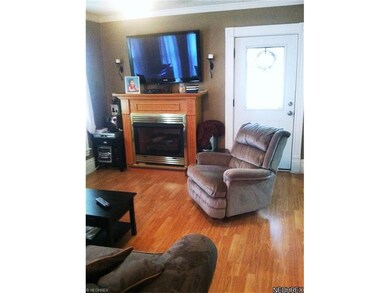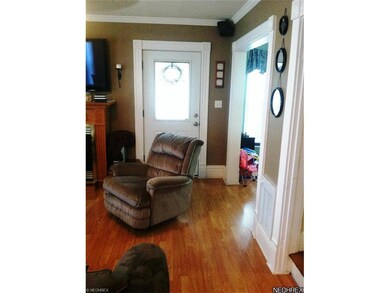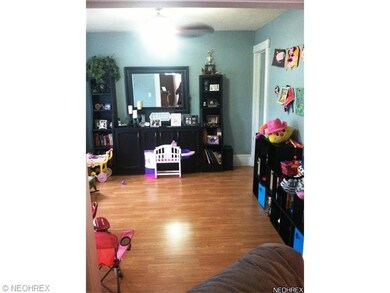
1627 W 6th St Ashtabula, OH 44004
Highlights
- City View
- 1 Fireplace
- Home Security System
- Colonial Architecture
- Enclosed patio or porch
- Baseboard Heating
About This Home
As of August 2018Beautiful 2 possibly 3 bedroom home. This home is truly turn key ready. Nothing to do but move in. Very well maintained and updated home. Tastefully decorated and redone. Living room with gas fireplace. Extra room on first floor is currently a playroom but can be converted into a 3rd first floor bedroom. Nice size kitchen with all appliances. Full basement, enclosed front porch. This home is a must see!
Last Agent to Sell the Property
Cora Arkkelin
Deleted Agent License #130439 Listed on: 10/03/2013
Co-Listed By
Sherri Jastrzembski
Deleted Agent License #2006006812
Last Buyer's Agent
Sherri Jastrzembski
Deleted Agent License #2006006812
Home Details
Home Type
- Single Family
Est. Annual Taxes
- $921
Year Built
- Built in 1890
Lot Details
- 5,358 Sq Ft Lot
- Lot Dimensions are 49x112
- Unpaved Streets
Home Design
- Colonial Architecture
- Traditional Architecture
- Asphalt Roof
- Vinyl Construction Material
Interior Spaces
- 938 Sq Ft Home
- 1.5-Story Property
- 1 Fireplace
- City Views
- Unfinished Basement
- Basement Fills Entire Space Under The House
- Home Security System
Kitchen
- Built-In Oven
- Range
- Microwave
- Dishwasher
Bedrooms and Bathrooms
- 2 Bedrooms
- 1 Full Bathroom
Outdoor Features
- Enclosed patio or porch
Utilities
- Cooling System Mounted In Outer Wall Opening
- Baseboard Heating
Listing and Financial Details
- Assessor Parcel Number 684050014900
Ownership History
Purchase Details
Home Financials for this Owner
Home Financials are based on the most recent Mortgage that was taken out on this home.Purchase Details
Home Financials for this Owner
Home Financials are based on the most recent Mortgage that was taken out on this home.Purchase Details
Home Financials for this Owner
Home Financials are based on the most recent Mortgage that was taken out on this home.Purchase Details
Similar Homes in Ashtabula, OH
Home Values in the Area
Average Home Value in this Area
Purchase History
| Date | Type | Sale Price | Title Company |
|---|---|---|---|
| Warranty Deed | $50,000 | Chicago Title | |
| Warranty Deed | $44,500 | Chicago Title Agency | |
| Warranty Deed | $57,660 | Franklin Blair Title Agency | |
| Deed | $33,000 | -- |
Mortgage History
| Date | Status | Loan Amount | Loan Type |
|---|---|---|---|
| Open | $50,000 | VA | |
| Previous Owner | $42,200 | New Conventional | |
| Previous Owner | $35,000 | No Value Available |
Property History
| Date | Event | Price | Change | Sq Ft Price |
|---|---|---|---|---|
| 08/09/2018 08/09/18 | Sold | $50,000 | 0.0% | $53 / Sq Ft |
| 07/14/2018 07/14/18 | Off Market | $50,000 | -- | -- |
| 07/14/2018 07/14/18 | Pending | -- | -- | -- |
| 07/07/2018 07/07/18 | For Sale | $45,900 | -8.2% | $49 / Sq Ft |
| 07/06/2018 07/06/18 | Off Market | $50,000 | -- | -- |
| 04/07/2018 04/07/18 | For Sale | $45,900 | -8.2% | $49 / Sq Ft |
| 04/06/2018 04/06/18 | Off Market | $50,000 | -- | -- |
| 01/08/2018 01/08/18 | For Sale | $45,900 | -8.2% | $49 / Sq Ft |
| 01/06/2018 01/06/18 | Off Market | $50,000 | -- | -- |
| 11/29/2017 11/29/17 | Price Changed | $45,900 | -8.0% | $49 / Sq Ft |
| 07/06/2017 07/06/17 | For Sale | $49,900 | +12.1% | $53 / Sq Ft |
| 07/31/2014 07/31/14 | Sold | $44,500 | -24.6% | $47 / Sq Ft |
| 07/30/2014 07/30/14 | Pending | -- | -- | -- |
| 10/03/2013 10/03/13 | For Sale | $59,000 | -- | $63 / Sq Ft |
Tax History Compared to Growth
Tax History
| Year | Tax Paid | Tax Assessment Tax Assessment Total Assessment is a certain percentage of the fair market value that is determined by local assessors to be the total taxable value of land and additions on the property. | Land | Improvement |
|---|---|---|---|---|
| 2024 | $1,839 | $20,800 | $3,890 | $16,910 |
| 2023 | $170 | $20,800 | $3,890 | $16,910 |
| 2022 | $975 | $16,530 | $2,980 | $13,550 |
| 2021 | $982 | $16,530 | $2,980 | $13,550 |
| 2020 | $996 | $16,530 | $2,980 | $13,550 |
| 2019 | $1,099 | $17,440 | $3,190 | $14,250 |
| 2018 | $1,027 | $17,440 | $3,190 | $14,250 |
| 2017 | $1,369 | $17,440 | $3,190 | $14,250 |
| 2016 | $1,004 | $16,350 | $2,980 | $13,370 |
| 2015 | $1,295 | $16,350 | $2,980 | $13,370 |
| 2014 | $954 | $16,350 | $2,980 | $13,370 |
| 2013 | $921 | $16,910 | $2,490 | $14,420 |
Agents Affiliated with this Home
-

Seller's Agent in 2018
Theresa Berrier-Pope
HomeSmart Real Estate Momentum LLC
(440) 897-2184
61 in this area
130 Total Sales
-
S
Buyer's Agent in 2018
Stacy Slater
Platinum Real Estate
(440) 320-0219
44 Total Sales
-
C
Seller's Agent in 2014
Cora Arkkelin
Deleted Agent
-
S
Seller Co-Listing Agent in 2014
Sherri Jastrzembski
Deleted Agent
Map
Source: MLS Now
MLS Number: 3449011
APN: 684050014900
