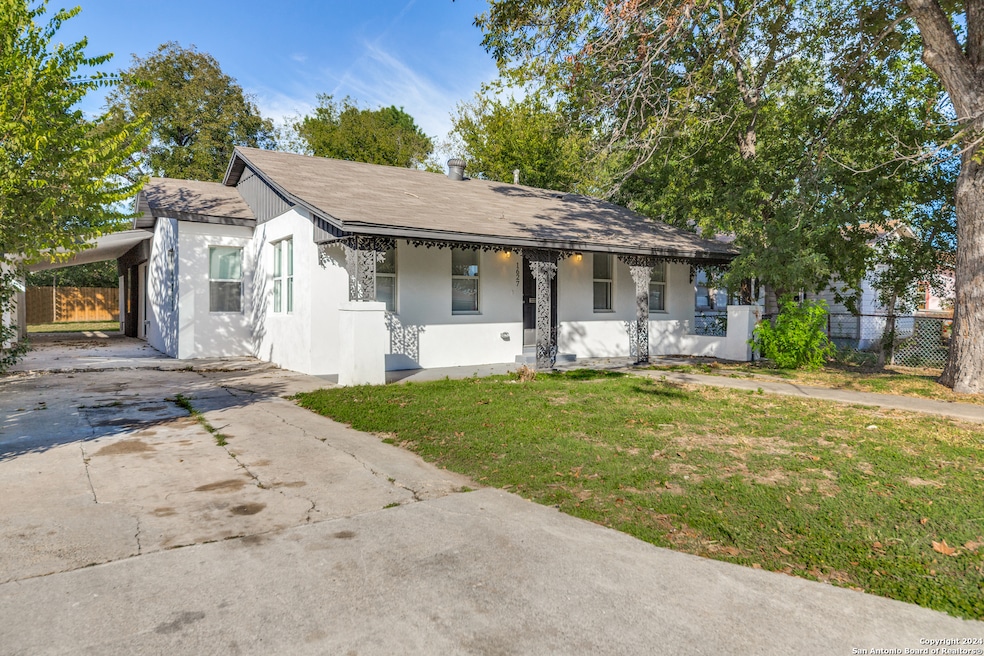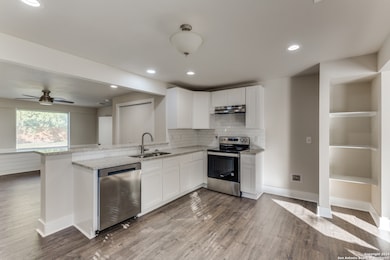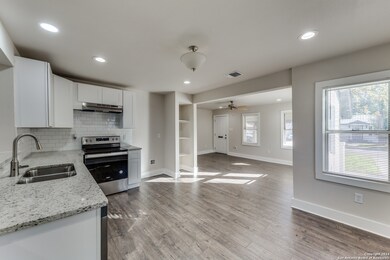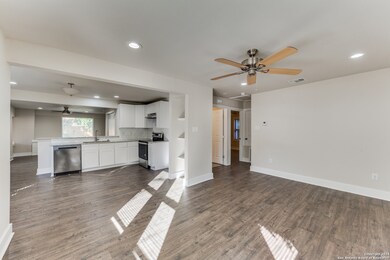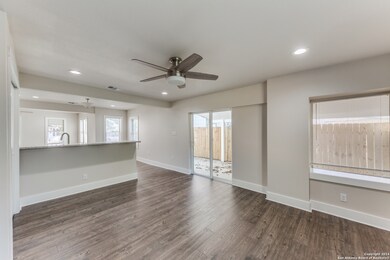1627 W Mariposa Dr San Antonio, TX 78201
Central Los Angeles Heights NeighborhoodHighlights
- Solid Surface Countertops
- Eat-In Kitchen
- Central Heating and Cooling System
- Two Living Areas
- Ceramic Tile Flooring
- 4-minute walk to Buckeye Park
About This Home
Check out this stunning, fully remodeled home with NEW exterior stucco, plumbing, electrical, HVAC system, cabinets, and sheetrock! The spacious backyard and covered side parking add even more convenience and charm. Located right off I-10, this home is perfectly situated just minutes from the Medical Center, Quarry, Airport, Downtown, and The Pearl. Whether you're looking for a centrally located home in San Antonio or an incredible long-term or short-term investment, this property is a perfect choice.
Listing Agent
Fatima Barrera
Keller Williams City-View Listed on: 11/19/2025
Home Details
Home Type
- Single Family
Est. Annual Taxes
- $6,296
Year Built
- Built in 1948
Home Design
- Slab Foundation
- Composition Roof
- Stucco
Interior Spaces
- 1,380 Sq Ft Home
- 1-Story Property
- Ceiling Fan
- Window Treatments
- Two Living Areas
Kitchen
- Eat-In Kitchen
- Stove
- Cooktop
- Dishwasher
- Solid Surface Countertops
Flooring
- Ceramic Tile
- Vinyl
Bedrooms and Bathrooms
- 3 Bedrooms
- 2 Full Bathrooms
Laundry
- Laundry on main level
- Laundry Tub
- Washer Hookup
Schools
- Wilson Elementary School
- Wilder Middle School
- Edison High School
Additional Features
- 6,011 Sq Ft Lot
- Central Heating and Cooling System
Community Details
- Los Angeles Heights Subdivision
Listing and Financial Details
- Rent includes noinc
- Assessor Parcel Number 088521560170
- Seller Concessions Not Offered
Map
Source: San Antonio Board of REALTORS®
MLS Number: 1920960
APN: 08852-156-0170
- 1635 W Mariposa Dr
- 1538 Thorain Blvd
- 1730 Thorain Blvd
- 1639 Hermine Blvd
- 1531 W Hermine Blvd
- 1537 Alhambra
- 1506 W Wildwood Dr
- 219 Gardina
- 1325 W Mariposa Dr
- 1324 W Mariposa Dr
- 1722 Alametos
- 140 Olympia Dr
- 1419 Alametos
- 1611 La Manda Blvd
- 1503 Edison Dr
- 1249 W Hermosa Dr
- 908 Gardina
- 200 Frost
- 513 Venice
- 719 Venice
- 1812 Mardell St
- 1823 Clower
- 1914 W Wildwood Dr Unit B
- 1930 W Hermosa Dr
- 1611 La Manda Blvd
- 634 Venice
- 1222 Thorain Blvd
- 511 Venice St Unit 102
- 823 Venice Unit 7
- 823 Venice Unit 4
- 2326 Basse Rd
- 123 Harwood Dr Unit 2
- 2210 Greencrest Dr
- 2005 Santa Anna Unit 2
- 2005 Santa Anna Unit 1
- 2005 Santa Anna
- 3518 Grant Ave Unit 222
- 911 Vance Jackson Rd Unit N
- 911 Vance Jackson Rd Unit Z
- 911 Vance Jackson Rd Unit 104J
