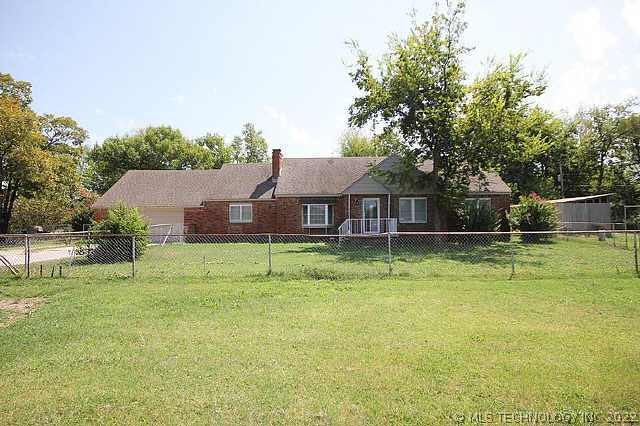
16270 E 96th St N Owasso, OK 74055
Highlights
- Horses Allowed On Property
- 108,900 Sq Ft lot
- Shed
- Pamela Hodson Elementary School Rated A
- Attached Garage
- Programmable Thermostat
About This Home
As of December 2020Full brick hm on 2.5 acs m/l, Owasso Schools, c/b 4bed, & offc, newer paint & appliances, hardwood flrs,family rm had fireplace, formal dining & a second liv. Sellers offering 1 year home warranty. New carpet installed Oct. 2012
Last Agent to Sell the Property
Coldwell Banker Select License #124216 Listed on: 08/26/2012

Last Buyer's Agent
Bobbie Shotsky
Inactive Office License #143230
Home Details
Home Type
- Single Family
Est. Annual Taxes
- $2,979
Year Built
- Built in 1960
Lot Details
- 2.5 Acre Lot
- Property is Fully Fenced
Parking
- Attached Garage
Home Design
- Four Sided Brick Exterior Elevation
Interior Spaces
- Ceiling Fan
- Attic Ventilator
Kitchen
- Oven
- Stove
Bedrooms and Bathrooms
- 4 Bedrooms
- 2 Full Bathrooms
Home Security
- Storm Doors
- Fire and Smoke Detector
Schools
- Owasso High School
Utilities
- Heating System Uses Gas
- Programmable Thermostat
- Septic Tank
- Cable TV Available
Additional Features
- Shed
- Horses Allowed On Property
Listing and Financial Details
- Homestead Exemption
Ownership History
Purchase Details
Home Financials for this Owner
Home Financials are based on the most recent Mortgage that was taken out on this home.Purchase Details
Home Financials for this Owner
Home Financials are based on the most recent Mortgage that was taken out on this home.Purchase Details
Purchase Details
Purchase Details
Purchase Details
Purchase Details
Similar Home in Owasso, OK
Home Values in the Area
Average Home Value in this Area
Purchase History
| Date | Type | Sale Price | Title Company |
|---|---|---|---|
| Warranty Deed | $260,000 | Titan Title | |
| Warranty Deed | $140,000 | None Available | |
| Warranty Deed | $109,000 | -- | |
| Sheriffs Deed | -- | -- | |
| Warranty Deed | $18,000 | -- | |
| Warranty Deed | $94,000 | -- | |
| Warranty Deed | $75,000 | -- |
Mortgage History
| Date | Status | Loan Amount | Loan Type |
|---|---|---|---|
| Open | $265,980 | VA | |
| Previous Owner | $137,464 | FHA | |
| Previous Owner | $238,363 | Unknown |
Property History
| Date | Event | Price | Change | Sq Ft Price |
|---|---|---|---|---|
| 12/07/2020 12/07/20 | Sold | $260,000 | -1.9% | $108 / Sq Ft |
| 10/26/2020 10/26/20 | Pending | -- | -- | -- |
| 10/26/2020 10/26/20 | For Sale | $265,000 | +89.3% | $110 / Sq Ft |
| 03/08/2013 03/08/13 | Sold | $140,000 | +1.4% | $59 / Sq Ft |
| 08/26/2012 08/26/12 | Pending | -- | -- | -- |
| 08/26/2012 08/26/12 | For Sale | $138,000 | -- | $58 / Sq Ft |
Tax History Compared to Growth
Tax History
| Year | Tax Paid | Tax Assessment Tax Assessment Total Assessment is a certain percentage of the fair market value that is determined by local assessors to be the total taxable value of land and additions on the property. | Land | Improvement |
|---|---|---|---|---|
| 2024 | $2,979 | $31,008 | $7,612 | $23,396 |
| 2023 | $2,979 | $29,533 | $4,813 | $24,720 |
| 2022 | $2,849 | $29,077 | $4,125 | $24,952 |
| 2021 | $2,805 | $28,999 | $4,125 | $24,874 |
| 2020 | $1,414 | $15,834 | $3,300 | $12,534 |
| 2019 | $1,371 | $15,183 | $3,300 | $11,883 |
| 2018 | $1,381 | $15,842 | $3,300 | $12,542 |
| 2017 | $1,385 | $15,724 | $3,300 | $12,424 |
| 2016 | $1,351 | $15,345 | $3,300 | $12,045 |
| 2015 | $1,331 | $14,904 | $3,300 | $11,604 |
| 2014 | $1,470 | $15,356 | $3,300 | $12,056 |
Agents Affiliated with this Home
-
Kelly Ward

Seller's Agent in 2020
Kelly Ward
Chinowth & Cohen
(918) 906-1492
33 in this area
88 Total Sales
-
Fred Russell

Buyer's Agent in 2020
Fred Russell
RE/MAX Results
17 in this area
45 Total Sales
-
Janet Vermillion

Seller's Agent in 2013
Janet Vermillion
Coldwell Banker Select
(918) 230-1915
18 in this area
290 Total Sales
-
B
Buyer's Agent in 2013
Bobbie Shotsky
Inactive Office
Map
Source: MLS Technology
MLS Number: 1226422
APN: 660019784
- 8515 E 107th St N
- 8403 E 106th Place N
- 8309 E 106th Place N
- 8604 E 107th St N
- 6364 N Blue Sage Dr
- 16315 E 101st St N
- The Willow Plan at The Woodlands at Elm Creek
- The Jasmine Plan at The Woodlands at Elm Creek
- The Hazel Plan at The Woodlands at Elm Creek
- The Birch Plan at The Woodlands at Elm Creek
- The Olympia Plan at The Woodlands at Elm Creek
- The Hartford Plan at The Woodlands at Elm Creek
- The Concord Plan at The Woodlands at Elm Creek
- The Augusta Plan at The Woodlands at Elm Creek
- 16321 E 101st St N
- 15610 E 91st St N
- 16208 E 102nd St N
- 9003 N 156th Ave E
- 17701 E 93rd St N
- 9005 N 154th Ct E
