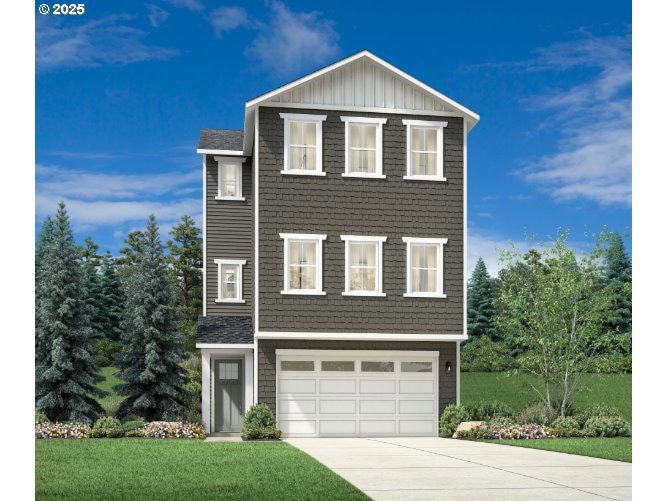16276 NW Holman Way Unit L 97 Portland, OR 97227
Estimated payment $4,692/month
Highlights
- New Construction
- Craftsman Architecture
- Main Floor Primary Bedroom
- Sato Elementary School Rated A
- Territorial View
- Corner Lot
About This Home
Home personalization opportunity! The Kruse floor plan features an open, light and bright main floor with 10' ceilings and a spacious kitchen, large center island. The primary suite offers a nicely appointed en-suite bath with dual vanity, soaking tub and walk in shower. The downstairs basement offers an additional bedroom, home office or bonus room, with a full bathroom. Buyers are able to select their interior finishes at Toll Brothers Design Studio. We are located in Bethany with beautiful views of the hills and close access to shopping, and entertainment. Photos of are not of actual home. Please contact sales for details!
Home Details
Home Type
- Single Family
Est. Annual Taxes
- $7,000
Year Built
- Built in 2025 | New Construction
Lot Details
- Corner Lot
- Private Yard
HOA Fees
- $75 Monthly HOA Fees
Parking
- 2 Car Attached Garage
- Tuck Under Garage
- Garage Door Opener
- Driveway
Home Design
- Proposed Property
- Craftsman Architecture
- Slab Foundation
- Composition Roof
- Board and Batten Siding
- Lap Siding
- Shingle Siding
- Cement Siding
- Low Volatile Organic Compounds (VOC) Products or Finishes
- Concrete Perimeter Foundation
Interior Spaces
- 2,620 Sq Ft Home
- 3-Story Property
- High Ceiling
- Gas Fireplace
- Double Pane Windows
- Vinyl Clad Windows
- Entryway
- Family Room
- Living Room
- Dining Room
- Territorial Views
- Security System Owned
- Laundry Room
- Finished Basement
Kitchen
- Built-In Oven
- Range Hood
- Microwave
- Dishwasher
- Stainless Steel Appliances
- ENERGY STAR Qualified Appliances
- Kitchen Island
- Granite Countertops
- Quartz Countertops
- Disposal
Flooring
- Wall to Wall Carpet
- Tile
Bedrooms and Bathrooms
- 4 Bedrooms
- Primary Bedroom on Main
- Soaking Tub
Schools
- Sato Elementary School
- Stoller Middle School
- Westview High School
Utilities
- 95% Forced Air Zoned Heating and Cooling System
- Heating System Uses Gas
- High Speed Internet
Additional Features
- Accessibility Features
- Covered Patio or Porch
Listing and Financial Details
- Builder Warranty
- Home warranty included in the sale of the property
- Assessor Parcel Number New Construction
Community Details
Overview
- The Management Trust Association, Phone Number (503) 670-8111
- Hosford Farms Terra Subdivision
Additional Features
- Common Area
- Resident Manager or Management On Site
Map
Home Values in the Area
Average Home Value in this Area
Property History
| Date | Event | Price | List to Sale | Price per Sq Ft |
|---|---|---|---|---|
| 11/16/2025 11/16/25 | Pending | -- | -- | -- |
| 11/16/2025 11/16/25 | For Sale | $763,995 | -- | $292 / Sq Ft |
Source: Regional Multiple Listing Service (RMLS)
MLS Number: 734177993
- 16257 NW Holman Way
- 16233 NW Holman Way Unit L 101
- 16233 NW Holman Way
- 16186 NW Newberry Ln Unit L 91
- 16162 NW Newberry Ln Unit L 89
- 16114 NW Newberry Ln Unit L 85
- 16505 NW Liberty St
- 16060 NW Holman Way Unit L79
- 16060 NW Holman Way
- 16047 NW Holman Way
- 16047 NW Holman Way Unit L 59
- 16048 NW Holman Way Unit L 80
- 16033 NW Holman Way Unit L 58
- 16036 NW Holman Way Unit L 81
- 16019 NW Holman Way Unit L57
- 16024 NW Holman Way Unit L 82
- 15963 NW Holman Way Unit L 53
- 15963 NW Holman Way
- 7640 NW 168th Ave
- 15701 NW Holman Way Unit L 35

