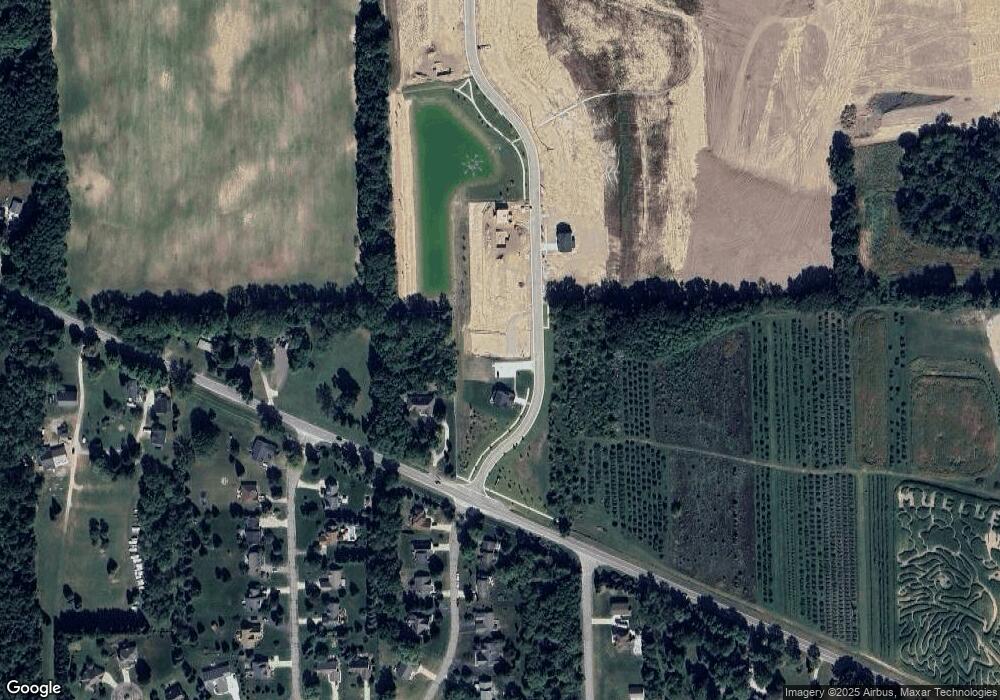16276 Rogan Dr Linden, MI 48451
4
Beds
3
Baths
2,799
Sq Ft
0.27
Acres
About This Home
This home is located at 16276 Rogan Dr, Linden, MI 48451. 16276 Rogan Dr is a home located in Genesee County with nearby schools including Hyatt Elementary School, Linden Middle School, and Linden High School.
Create a Home Valuation Report for This Property
The Home Valuation Report is an in-depth analysis detailing your home's value as well as a comparison with similar homes in the area
Home Values in the Area
Average Home Value in this Area
Tax History Compared to Growth
Map
Nearby Homes
- The Harrison Plan at Cider Creek
- The Austin Plan at Cider Creek
- The Hampton Plan at Cider Creek
- The Bloomington Plan at Cider Creek
- The Oxford Plan at Cider Creek
- The Berkeley Plan at Cider Creek
- The Columbia Plan at Cider Creek
- The Madison Plan at Cider Creek
- The Charlotte Plan at Cider Creek
- The Princeton Plan at Cider Creek
- 16257 Rogan Dr
- 16245 Rogan Dr
- 16225 Rogan Dr
- 16368 Shadow Ln
- 16165 Rogan Dr
- 6187 Parker Dr
- 16429 Shadow Ln Unit 11
- 16248 Orchard Trail Unit 2
- 16534 W Horseshoe Trail
- 16621 Charles Town Ct
- 16270 Rogan Dr
- 6286 Lobdell Rd
- 16251 Rogan Dr
- 16237 Rogan Dr
- 16360 Trotter Ln Unit 43
- 16363 Trotter Ln Unit 44
- 16365 Paddock Club Blvd Unit 33
- 16368 Trotter Ln Unit 42
- 16371 Trotter Ln Unit 45
- 6336 Lobdell Rd
- 16369 Paddock Club Blvd
- 16374 Trotter Ln Unit 41
- 16219 Rogan Dr
- 16344 Shadow Ln
- 16379 Trotter Ln Unit 46
- 16362 Paddock Club Blvd Unit 1
- 16373 Paddock Club Blvd Unit 35
- 16201 Rogan Dr
- 16351 Shadow Ln Unit 14
- 16385 Trotter Ln Unit 47
