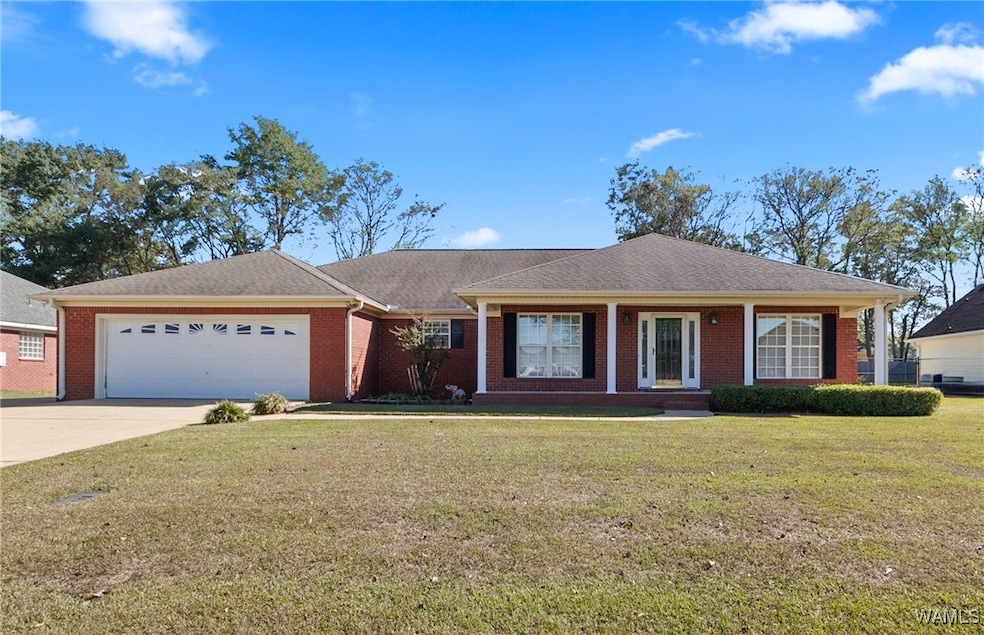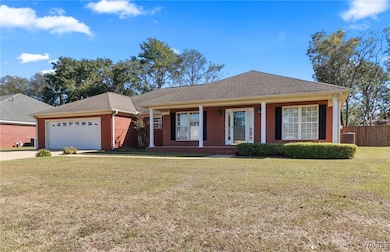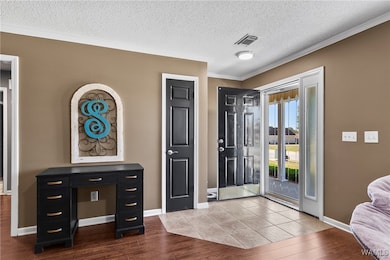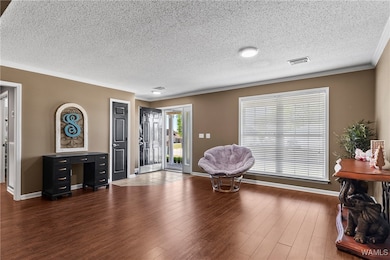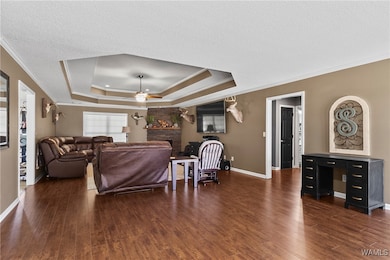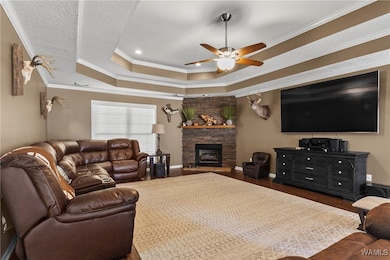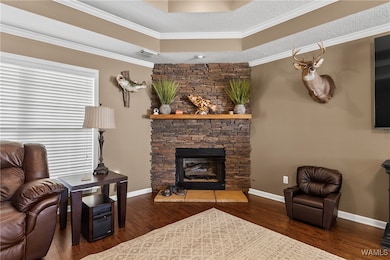16276 Sumner Brook Dr Moundville, AL 35474
Estimated payment $1,919/month
Highlights
- Hot Property
- In Ground Pool
- Covered Patio or Porch
- Safe Room
- Hydromassage or Jetted Bathtub
- Breakfast Area or Nook
About This Home
Welcome home to this stunning 4-bedroom 2-bath home located in a quiet, established neighborhood! Inside you'll find an open, split floor plan where the comfortable living area showcases tray ceilings and a custom brick gas log fireplace. A large eat in kitchen with a breakfast bar that has plenty of room for family and guests. The spacious primary bedroom offers comfort, beautiful flooring, tray ceilings, and an es-suite bathroom with a large jet tub and a walk-in storm/safe room closet. The additional bedrooms provide space for guests, a home office, or hobbies. Step outside to your own backyard retreat! Enjoy the large, covered patio overlooking the pristine in ground pool surrounded by a beautifully maintained lawn and privacy fence. A separate fenced area with a 20X40 partially enclosed storage or RV shed.
Home Details
Home Type
- Single Family
Est. Annual Taxes
- $885
Year Built
- Built in 2002
Lot Details
- 0.36 Acre Lot
- Wood Fence
Parking
- 2 Car Attached Garage
- Driveway
Home Design
- Brick Exterior Construction
- Slab Foundation
- Shingle Roof
- Composition Roof
Interior Spaces
- 2,394 Sq Ft Home
- 1-Story Property
- Ceiling Fan
- Gas Log Fireplace
- Laundry Room
Kitchen
- Breakfast Area or Nook
- Breakfast Bar
- Electric Oven
- Electric Range
- Range Hood
- Microwave
- Dishwasher
- Kitchen Island
Bedrooms and Bathrooms
- 4 Bedrooms
- 2 Full Bathrooms
- Hydromassage or Jetted Bathtub
Home Security
- Safe Room
- Fire and Smoke Detector
Outdoor Features
- In Ground Pool
- Covered Patio or Porch
- Rain Gutters
Schools
- Big Sandy Elementary School
- Duncanville Middle School
- Hillcrest High School
Utilities
- Central Air
- Heat Pump System
- Water Heater
- Septic Tank
- Cable TV Available
Community Details
- Hillcrest Pt Subdivision
Listing and Financial Details
- Assessor Parcel Number 43-09-32-0-001-010.006
Map
Home Values in the Area
Average Home Value in this Area
Tax History
| Year | Tax Paid | Tax Assessment Tax Assessment Total Assessment is a certain percentage of the fair market value that is determined by local assessors to be the total taxable value of land and additions on the property. | Land | Improvement |
|---|---|---|---|---|
| 2024 | $885 | $54,440 | $3,000 | $51,440 |
| 2023 | $824 | $55,100 | $3,000 | $52,100 |
| 2022 | $733 | $48,760 | $3,000 | $45,760 |
| 2021 | $669 | $44,740 | $3,000 | $41,740 |
| 2020 | $656 | $21,970 | $1,500 | $20,470 |
| 2019 | $656 | $21,970 | $1,500 | $20,470 |
| 2018 | $656 | $21,970 | $1,500 | $20,470 |
| 2017 | $576 | $0 | $0 | $0 |
| 2016 | $601 | $0 | $0 | $0 |
| 2015 | $615 | $0 | $0 | $0 |
| 2014 | -- | $20,670 | $1,500 | $19,170 |
Property History
| Date | Event | Price | List to Sale | Price per Sq Ft |
|---|---|---|---|---|
| 11/06/2025 11/06/25 | For Sale | $350,000 | -- | $146 / Sq Ft |
Source: West Alabama Multiple Listing Service
MLS Number: 171835
APN: 43-09-32-0-001-010.006
- 16275 Sand Creek
- 16413 Waterbury Ln
- 16236 Deer Meadow Ln
- 12340 Choctaw Cir
- 16215 Wyatt Ln
- 16207 Wyatt Ln
- 16379 Pottery Ln
- 16357 Natchez Dr
- 16428 Cherokee Bend Pkwy
- 16408 Cherokee Bend Pkwy
- 16384 Cherokee Bend Pkwy
- 16383 Cherokee Bend Pkwy
- 12367 Flint Dr
- 106 Park Manor
- 11489 Bent Pine Dr
- 320 Rob Lee St
- 4 Azalea Ln
- 69 2nd Ave
- 165 2nd Ave
- 2777 County Road 50
- 16419 Waterbury Ln
- 13593 Riverbend Rd
- 12898 Grove Cir
- 14628 Griffin St
- 11235 Marion Oaks Dr
- 8816 Old Greensboro Rd
- 1954 Inverness Pkwy
- 312 Center Field Dr
- 331 Split Rail Dr
- 158 Wexford Way
- 123 Wexford Way
- 126 Wexford Way
- 1800 Crabtree Rd
- 6802 Old Greensboro Rd
- 1800 Links Blvd
- 7079 Shadesbrook Dr
- 8008 Shadesbrook Dr
- 8029 Shadesbrook Dr
- 5621 Al-69
- 815 Garden Pkwy
