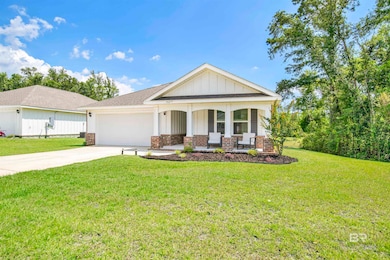16277 Laurelbrooke Loop Fairhope, AL 36532
Estimated payment $2,025/month
Highlights
- Home fronts a pond
- Traditional Architecture
- Front Porch
- J. Larry Newton School Rated A-
- Walk-In Pantry
- Attached Garage
About This Home
With water views from the entire back of the home, this better-than-new home gives the peaceful feeling of living on a lake while being conveniently located in Fairhope! This popular Ryder floorpan is move-in ready with 4 beds/2 baths. The Gold Fortified home is in immaculate condition and features beautiful LVP flooring throughout. The spacious kitchen is open to the living and dining rooms with pristine views of the gorgeous and serene community pond and fountains, which is maintained regularly by the HOA for optimal views. From the back porch, enjoy those same water views along with the sound of birds chirping in the woods to the west. That's right - only neighbors on ONE side of this home for a premier lot position! The home also features a split floor plan, gorgeous white quartz in the kitchen and bathrooms, white cabinets, a walk-in pantry and walk-in his/hers closets in the primary, plus smart home features and blinds throughout. Community amenities feature walking trails, the playground "Treehouse" and gazebo that overlooks the community pond, sidewalks, and more! This home is built to Gold Fortified standards, which offers savings on homeowner's insurance. Buyer to verify all information during due diligence.
Listing Agent
Bellator Real Estate, LLC Brokerage Phone: 251-510-8103 Listed on: 06/04/2025

Open House Schedule
-
Sunday, November 16, 20251:00 to 3:00 pm11/16/2025 1:00:00 PM +00:0011/16/2025 3:00:00 PM +00:00Add to Calendar
Home Details
Home Type
- Single Family
Est. Annual Taxes
- $1,057
Year Built
- Built in 2024
Lot Details
- 8,400 Sq Ft Lot
- Lot Dimensions are 60 x 140
- Home fronts a pond
- South Facing Home
- Few Trees
HOA Fees
- $58 Monthly HOA Fees
Home Design
- Traditional Architecture
- Brick or Stone Mason
- Slab Foundation
- Wood Frame Construction
- Composition Roof
- Hardboard
Interior Spaces
- 2,031 Sq Ft Home
- 1-Story Property
- Ceiling Fan
- Double Pane Windows
- Entrance Foyer
- Combination Kitchen and Dining Room
- Carbon Monoxide Detectors
- Property Views
Kitchen
- Breakfast Bar
- Walk-In Pantry
- Electric Range
- Microwave
- Dishwasher
- Disposal
Bedrooms and Bathrooms
- 4 Bedrooms
- Split Bedroom Floorplan
- Walk-In Closet
- 2 Full Bathrooms
- Dual Vanity Sinks in Primary Bathroom
- Separate Shower
Parking
- Attached Garage
- Automatic Garage Door Opener
Schools
- J. Larry Newton Elementary School
- Fairhope Middle School
- Fairhope High School
Additional Features
- Front Porch
- Heating Available
Listing and Financial Details
- Assessor Parcel Number 5601110001 006.050
Community Details
Overview
- Association fees include management, common area insurance, ground maintenance
Recreation
- Community Playground
Map
Home Values in the Area
Average Home Value in this Area
Property History
| Date | Event | Price | List to Sale | Price per Sq Ft |
|---|---|---|---|---|
| 08/04/2025 08/04/25 | Price Changed | $359,000 | -2.7% | $177 / Sq Ft |
| 06/30/2025 06/30/25 | Price Changed | $369,000 | -1.6% | $182 / Sq Ft |
| 06/04/2025 06/04/25 | For Sale | $375,000 | -- | $185 / Sq Ft |
Source: Baldwin REALTORS®
MLS Number: 380231
- CALI Plan at Laurelbrooke
- The Ryder Plan at Laurelbrooke
- KELLY Plan at Laurelbrooke
- LAKESIDE Plan at Laurelbrooke
- 15965 Laurelbrooke Loop
- 16075 Laurelbrooke Loop
- 16087 Laurelbrooke Loop
- 16099 Laurelbrooke Loop
- 16051 Laurelbrooke Loop
- 16039 Laurelbrooke Loop
- 16054 Laurelbrooke Loop
- 16042 Laurelbrooke Loop
- 16030 Laurelbrooke Loop
- 16022 Laurelbrooke Loop
- 9785 Terrace Dr
- 9754 Silverwood Dr
- 9803 Silverwood Dr
- 14905 Frego Ln
- 9501 County Road 24
- 10773 County Road 24
- 10715 County Road 24
- 16869 Lea Cir
- 17111 Magellan Blvd
- 14101 Specs Ln
- 726 Truxton St
- 9376 Twin Beech Rd
- 108 Davison Loop
- 17460 Pandion Ridge Unit C-1
- 510 Hardwood Ave
- 15750 Scenic Highway 98
- 660 Norman Ln
- 15796 Scenic Highway 98
- 18172 S Section St
- 18113 Brigitte Mitchell Ln
- 13804 Scenic Highway 98
- 13690 Scenic Highway 98
- 7684 Twin Beech Rd
- 110 Covey Run Place
- 139 Destrehan Rd
- 508 Westchase Ct N






