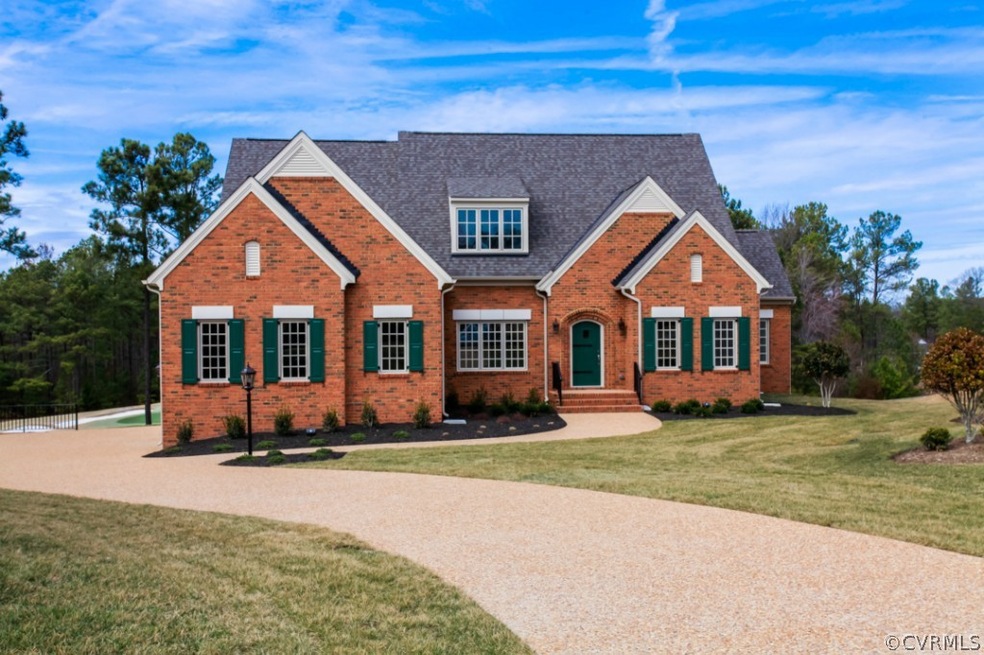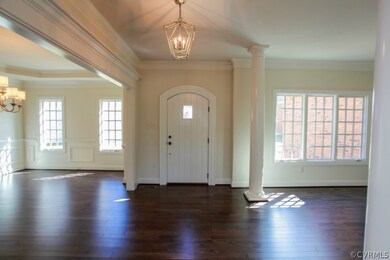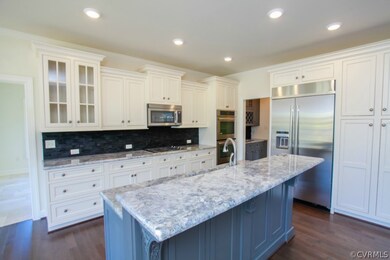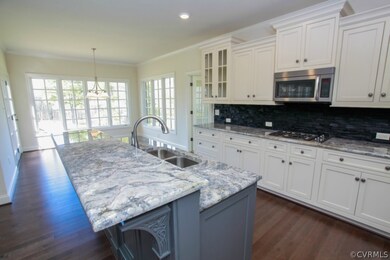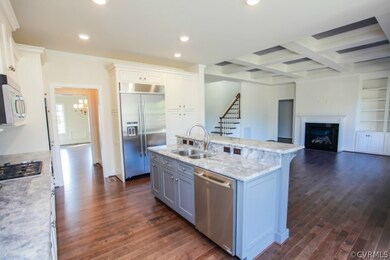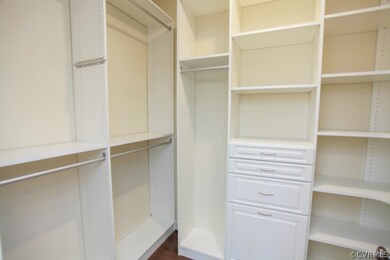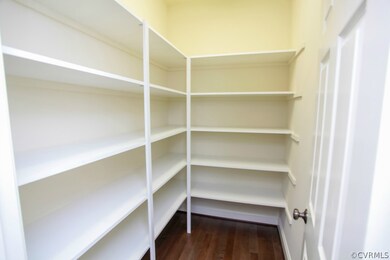
16279 Maple Hall Dr Midlothian, VA 23113
Highlights
- Water Views
- Newly Remodeled
- Clubhouse
- On Golf Course
- Outdoor Pool
- Wood Flooring
About This Home
As of August 2022Water AND Golf Course Views! These amazing views are seen throughout the Private Sunroom, Patio, Family Room, and Bedroom in this stunning Boone Homes Club Villa at Founders Bridge! Boone Homes Inc. is a quality construction company focusing on luxury, comfort, energy efficiency and curb appeal. This home is tucked away on a private corner of the cul-de-sac that has nothing but gorgeous views and upgrades throughout! Walk into the front door and see the beauty that is inside this home. Showcased are the Stunning Oak Hardwood Floors, Extensive Crown Moulding, 9’ Ceilings, and Ceramic Tile Flooring in all bathrooms and laundry room. The Gourmet Kitchen is the main feature in this Open Floorplan where you will find Gorgeous Granite, Beautiful Slate Backsplash, High End Appliances, Gas Cooking and Double Wall Ovens. This home also has Gas Heat and is Fully Irrigated! Along with first floor living, you have 3 bedrooms, a Loft, a Stunning and extremely Private Sunroom with Amazing Views, Mudroom with Laundry, Side Entry Garage, Large Storage, Rear Aggregate Patio, and so much more. Award winning schools and close to shopping, restaurants and the interstate!
Home Details
Home Type
- Single Family
Est. Annual Taxes
- $1,350
Year Built
- Built in 2014 | Newly Remodeled
Lot Details
- 0.42 Acre Lot
- On Golf Course
- Sprinkler System
HOA Fees
- $102 Monthly HOA Fees
Parking
- 2 Car Attached Garage
- Garage Door Opener
Property Views
- Water
- Golf Course
Home Design
- Brick Exterior Construction
- Frame Construction
- Asphalt Roof
Interior Spaces
- 3,400 Sq Ft Home
- 2-Story Property
- Wet Bar
- Built-In Features
- Bookcases
- High Ceiling
- Fireplace
- Insulated Doors
- Dining Area
- Crawl Space
- Home Security System
Kitchen
- Breakfast Area or Nook
- Eat-In Kitchen
- Double Oven
- Range
- Microwave
- Ice Maker
- Dishwasher
- Kitchen Island
- Disposal
Flooring
- Wood
- Carpet
- Tile
Bedrooms and Bathrooms
- 3 Bedrooms
- Main Floor Bedroom
- Double Vanity
Outdoor Features
- Outdoor Pool
- Exterior Lighting
- Front Porch
Schools
- Flat Rock Elementary School
- Pocahontas Middle School
- Powhatan High School
Utilities
- Zoned Heating and Cooling
- Heating System Uses Natural Gas
- Gas Water Heater
Listing and Financial Details
- Tax Lot 7
- Assessor Parcel Number M0014632
Community Details
Overview
- Founders Bridge Subdivision
- Maintained Community
Amenities
- Common Area
- Clubhouse
Recreation
- Community Pool
Ownership History
Purchase Details
Home Financials for this Owner
Home Financials are based on the most recent Mortgage that was taken out on this home.Purchase Details
Similar Homes in Midlothian, VA
Home Values in the Area
Average Home Value in this Area
Purchase History
| Date | Type | Sale Price | Title Company |
|---|---|---|---|
| Deed | $705,000 | -- | |
| Deed | $983,700 | -- |
Property History
| Date | Event | Price | Change | Sq Ft Price |
|---|---|---|---|---|
| 08/01/2022 08/01/22 | Sold | $1,100,000 | +56.0% | $324 / Sq Ft |
| 05/12/2016 05/12/16 | Sold | $705,000 | -13.6% | $207 / Sq Ft |
| 04/08/2016 04/08/16 | Pending | -- | -- | -- |
| 06/18/2015 06/18/15 | For Sale | $815,900 | -- | $240 / Sq Ft |
Tax History Compared to Growth
Tax History
| Year | Tax Paid | Tax Assessment Tax Assessment Total Assessment is a certain percentage of the fair market value that is determined by local assessors to be the total taxable value of land and additions on the property. | Land | Improvement |
|---|---|---|---|---|
| 2025 | $4,720 | $684,000 | $100,000 | $584,000 |
| 2024 | $5,046 | $731,300 | $190,500 | $540,800 |
| 2023 | $4,882 | $660,400 | $181,000 | $479,400 |
| 2022 | $5,085 | $660,400 | $181,000 | $479,400 |
| 2021 | $5,602 | $659,100 | $176,000 | $483,100 |
| 2020 | $5,602 | $610,800 | $170,000 | $440,800 |
| 2019 | $5,375 | $610,800 | $170,000 | $440,800 |
| 2018 | $4,993 | $610,800 | $170,000 | $440,800 |
| 2017 | $1,350 | $577,600 | $170,000 | $407,600 |
| 2016 | $1,350 | $577,600 | $170,000 | $407,600 |
| 2014 | $1,350 | $150,000 | $150,000 | $0 |
Agents Affiliated with this Home
-
N
Seller's Agent in 2022
NON MLS USER MLS
NON MLS OFFICE
-

Buyer's Agent in 2022
Terrence Donahue
Joyner Fine Properties
(321) 402-8543
1 in this area
14 Total Sales
-
T
Buyer Co-Listing Agent in 2022
Tina Donahue
Charlie Bickel Real Estate LLC
-

Seller's Agent in 2016
Annemarie Hensley
Compass
(804) 221-4365
8 in this area
233 Total Sales
-

Buyer's Agent in 2016
Tammy Glenn
BHHS PenFed (actual)
(804) 405-2672
5 in this area
38 Total Sales
Map
Source: Central Virginia Regional MLS
MLS Number: 1514483
APN: 032B-11-7
- 845 Dogwood Dell Ln
- 2600 Mulberry Row Rd
- 16106 Founders Bridge Ct
- 2607 Founders Bridge Rd
- 2195 Founders View Ln
- 2940 Queenswood Rd
- 2631 Royal Crest Dr
- 14337 Riverdowns Dr S
- 521 Bel Crest Terrace
- 1120 Cardinal Crest Terrace
- 14942 Bridge Spring Dr
- 14231 Riverdowns Dr S
- 507 Golden Haze Alley Unit 17-1
- 501 Golden Haze Alley Unit 16-1
- 401 Quiet Breeze Alley Unit 58-1
- 15930 Misty Blue Alley
- 13901 Dunkeld Terrace
- 225 Golden Haze Alley Unit 5-1
- 230 Quiet Breeze Alley
- 13951 Whitechapel Rd
