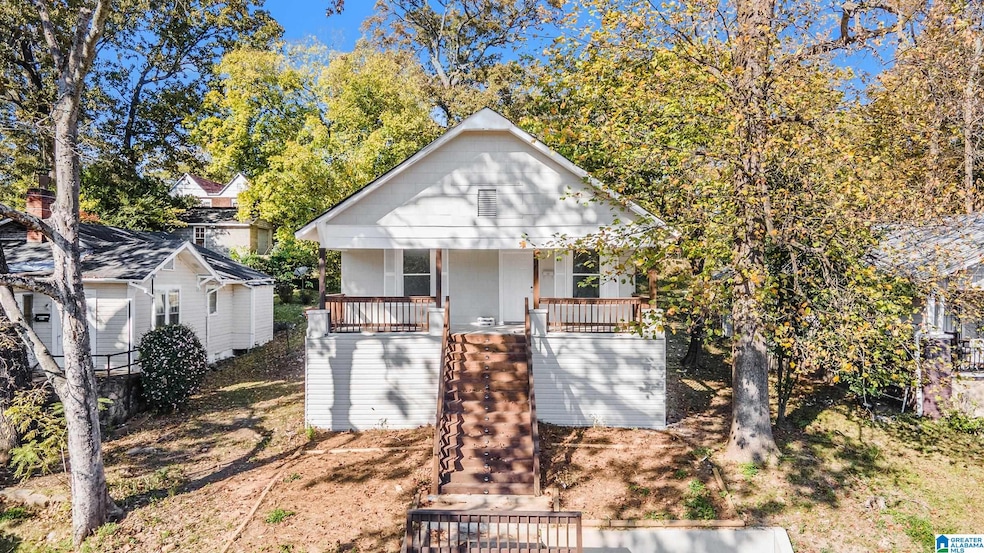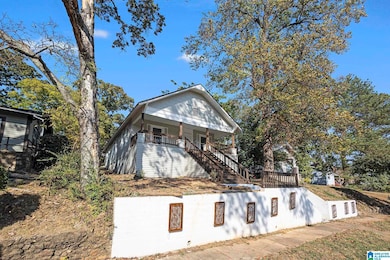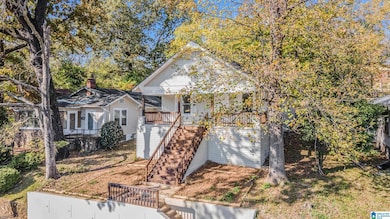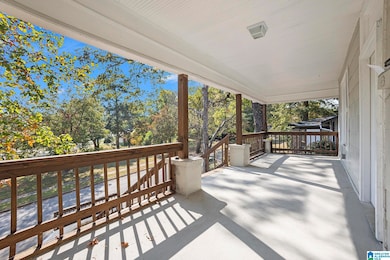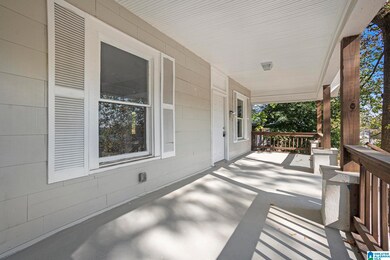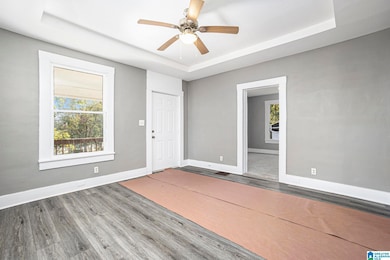
1628 44th Street Ensley Birmingham, AL 35208
Belview Heights NeighborhoodEstimated payment $1,153/month
Highlights
- Attic
- Covered patio or porch
- Interior Lot
- Butcher Block Countertops
- Fenced Yard
- Recessed Lighting
About This Home
SELLER PAYING $5,000 IN BUYER CLOSING COSTS!! Beautifully renovated & move-in ready, this 3-bedroom, 2-bathroom home blends modern upgrades w/charm & class. Enjoy afternoons on the large front porch, w/new steps & reinforced retaining wall. The spacious living room flows into the dining room all w/new LVP flooring. The brand-new kitchen is complete w/new cabinetry, butcher block countertops, tiled backsplash, open shelving, & stainless steel appliances. Fresh paint & stylish light fixtures throughout. The primary suite offers plush new carpet & en-suite bath w/a tiled shower. The two additional bedrooms share stylish hall bath w/soaking tub w/shower head & new glass. Large laundry closet conveniently provides extra storage & is right off the kitchen. Upgrades include new electrical, plumbing, & painted exterior. Backyard offers a covered patio, fenced area for pets & alley-access driveway parking. Convenient location, less than 5 mins to Birmingham Cross Plex & only 15 mins to UAB!
Home Details
Home Type
- Single Family
Est. Annual Taxes
- $1,905
Year Built
- Built in 1939
Lot Details
- 6,970 Sq Ft Lot
- Fenced Yard
- Interior Lot
- Few Trees
Home Design
- Vinyl Siding
Interior Spaces
- 1,344 Sq Ft Home
- 1-Story Property
- Smooth Ceilings
- Ceiling Fan
- Recessed Lighting
- Window Treatments
- Dining Room
- Crawl Space
- Pull Down Stairs to Attic
Kitchen
- Stove
- Dishwasher
- Butcher Block Countertops
Flooring
- Carpet
- Tile
- Vinyl
Bedrooms and Bathrooms
- 3 Bedrooms
- 2 Full Bathrooms
- Bathtub and Shower Combination in Primary Bathroom
- Garden Bath
- Separate Shower
Laundry
- Laundry Room
- Laundry on main level
- Washer and Electric Dryer Hookup
Parking
- Driveway
- On-Street Parking
- Off-Street Parking
Outdoor Features
- Covered patio or porch
Schools
- Brown Elementary School
- Green Acres Middle School
- Jackson-Olin High School
Utilities
- Central Heating and Cooling System
- Electric Water Heater
Listing and Financial Details
- Visit Down Payment Resource Website
- Assessor Parcel Number 29-00-07-1-016-020.000
Map
Home Values in the Area
Average Home Value in this Area
Tax History
| Year | Tax Paid | Tax Assessment Tax Assessment Total Assessment is a certain percentage of the fair market value that is determined by local assessors to be the total taxable value of land and additions on the property. | Land | Improvement |
|---|---|---|---|---|
| 2024 | $1,905 | $26,280 | -- | -- |
| 2022 | $1,407 | $19,400 | $1,760 | $17,640 |
| 2021 | $1,407 | $19,400 | $1,760 | $17,640 |
| 2020 | $1,407 | $19,400 | $1,760 | $17,640 |
| 2019 | $1,407 | $19,400 | $0 | $0 |
| 2018 | $1,206 | $16,640 | $0 | $0 |
| 2017 | $1,206 | $16,640 | $0 | $0 |
| 2016 | $1,206 | $16,640 | $0 | $0 |
| 2015 | $1,206 | $16,640 | $0 | $0 |
| 2014 | $1,067 | $16,380 | $0 | $0 |
| 2013 | $1,067 | $16,380 | $0 | $0 |
Property History
| Date | Event | Price | Change | Sq Ft Price |
|---|---|---|---|---|
| 07/23/2025 07/23/25 | Price Changed | $179,900 | -2.5% | $134 / Sq Ft |
| 06/30/2025 06/30/25 | Price Changed | $184,600 | -0.1% | $137 / Sq Ft |
| 06/09/2025 06/09/25 | Price Changed | $184,700 | -0.1% | $137 / Sq Ft |
| 05/29/2025 05/29/25 | Price Changed | $184,800 | -0.1% | $138 / Sq Ft |
| 05/12/2025 05/12/25 | Price Changed | $184,900 | -0.1% | $138 / Sq Ft |
| 04/16/2025 04/16/25 | For Sale | $185,000 | 0.0% | $138 / Sq Ft |
| 03/22/2025 03/22/25 | Off Market | $185,000 | -- | -- |
| 02/05/2025 02/05/25 | Price Changed | $185,000 | -2.6% | $138 / Sq Ft |
| 01/08/2025 01/08/25 | For Sale | $189,900 | -- | $141 / Sq Ft |
Purchase History
| Date | Type | Sale Price | Title Company |
|---|---|---|---|
| Warranty Deed | $25,500 | -- | |
| Warranty Deed | $21,000 | -- | |
| Foreclosure Deed | $45,000 | -- |
Mortgage History
| Date | Status | Loan Amount | Loan Type |
|---|---|---|---|
| Open | $75,000 | New Conventional | |
| Previous Owner | $53,100 | No Value Available | |
| Previous Owner | $5,755 | Unknown |
Similar Homes in the area
Source: Greater Alabama MLS
MLS Number: 21406272
APN: 29-00-07-1-016-020.000
- 1632 43rd St N
- 1607 43rd Place
- 1805 43rd Place
- 2610 Bessemer Rd Unit 2610, 2508
- 1644 42nd Street Ensley
- 1832 Bessemer Rd
- 1511 43rd St W
- 1527 42nd St
- 1532 42nd St
- 1526 42nd St W
- 4700 Avenue R
- 1634 Warrior Rd
- 4704 Avenue R
- 1707 Warrior Rd
- 1565 Martin Ave
- 4716 Avenue R Unit Lot 20
- 4301 Court S
- 4637 Avenue S
- 1500 47th Street Ensley
- 1412 42nd Street Ensley
- 4720 Court R
- 4733 Court S
- 1620 52nd St Ensley
- 3225 Ave S Apartment H
- 1548 53rd Street Ensley
- 4904 Terrace M
- 1739 31st St Ensley
- 5401 Avenue M
- 1561 Pike Rd
- 1012 33rd St SW
- 3212 Wesley Ave SW
- 3117 Beulah Ave SW
- 1753 Lee Ave SW
- 1813 Alemeda Ave SW
- 5416 Avenue D Unit 5414
- 1228 Mims St SW
- 1501 19th St SW
- 921 Daniel Cir
- 1529 1st Ave W
- 2714 17th St Ensley
