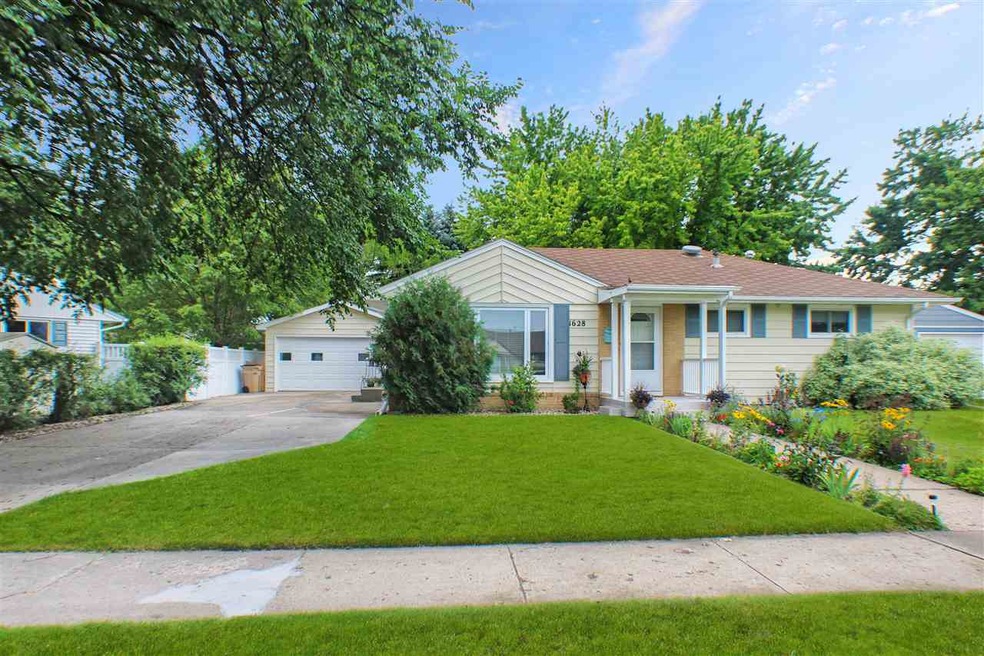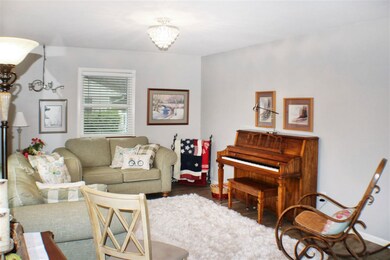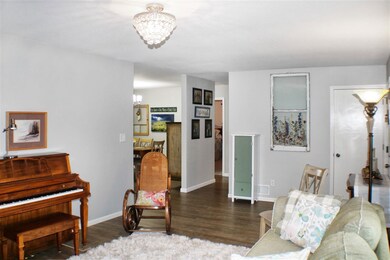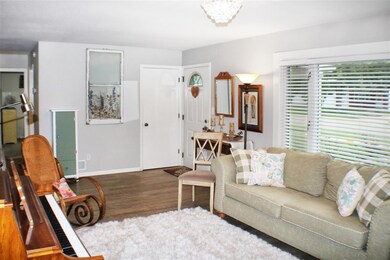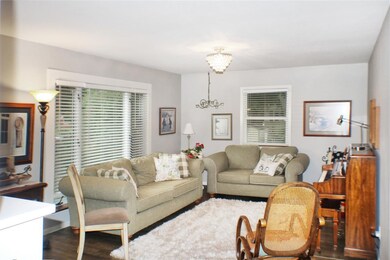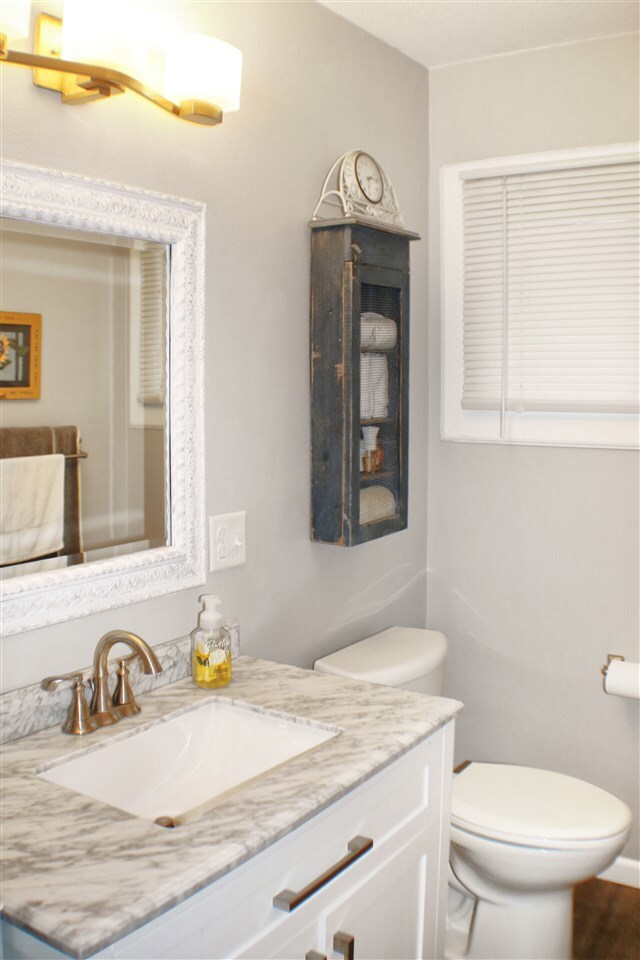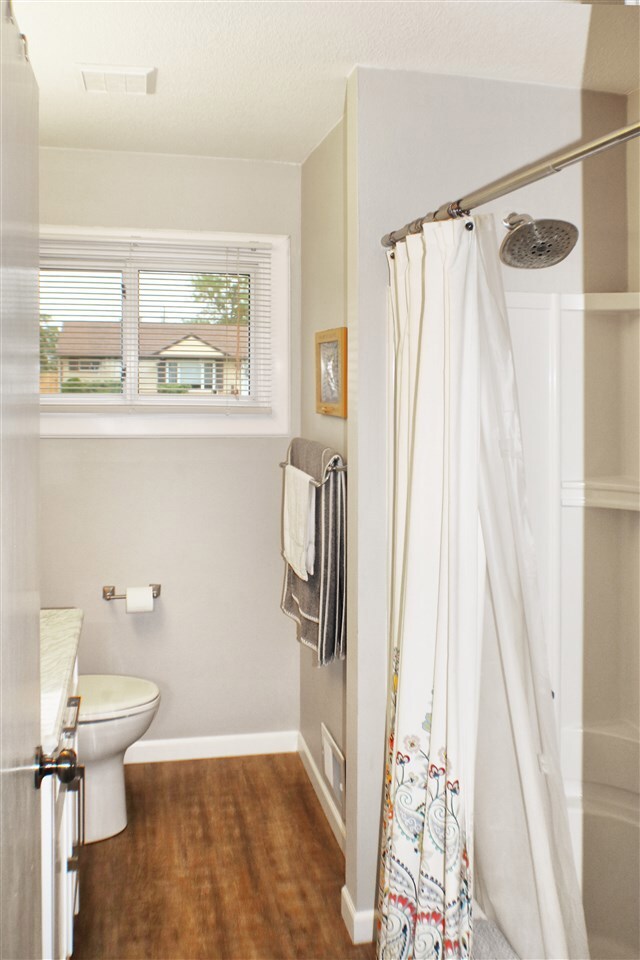
Highlights
- Porch
- Living Room
- Shed
- Patio
- Bathroom on Main Level
- 1-Story Property
About This Home
As of July 2023Back on the market at no fault of the Seller or the Home! All Contingencies previously removed. Step into this beautiful 3 bedroom 1.75 bath dream from the newly added front porch boasting minimal maintenance Trex composite decking. Immediately when you walk in the front door you are welcomed into the open concept floor plan and great sight lines of this property. You may want to grab your shades with the amount of natural light available in the spacious living room. Dancing your way further into the home on the new COREtec flooring, you'll find a full bath conveniently located. Slide to the left and you'll find yourself in the spacious master bedroom... sorry, no disco ball but there is a "cool" ceiling fan and newer carpet. A quick spin to the right and you're in the equally spacious bedroom number two. Keep it moving across that COREtec flooring because yes, it's throughout the main floor living space, and you can grab a seat at your dining room table. Enjoy your meals in this space while having quick access to your serene backyard. If you like pineapple upside down cake or cooking on a rainy day, THIS. IS. YOUR. KITCHEN. Fresh from the backyard garden to the quartz counter tops, you''ll have ample space to prep any culinary delight. If collecting dishware sets by the dozen is more your style, THIS. IS. YOUR. KITCHEN. storage upon storage as far as the eye can see...pantry space and freshly painted cabinets galore. You could spend all day upstairs but there is still more to explore. After you make your journey across the seemingly endless secondary side entrance area, you'll find yourself shimmying down the staircase into wide open spaces. The first area you'll be greeted with is the second living area, perfect for movie or game night. A short hop, skip, and jump away and you'll be in bedroom number three (complete with complimentary egress window). Before heading back upstairs, try out your moon walk in the storage and laundry room...don't worry you won't run out of "space". As you walk into your backyard, rest assured, you haven't been transported into a dream world, this is in fact still real life. Beautifully manicured lawn, mature trees providing ample shade on those hot summer days, the garden area where those fresh veggies came from earlier, and all this contained within your secluded fenced backyard. You've made it! Now after you've put the lawn mower in the storage shed, and let the puppy dog out of the dog run, kick back, relax and entertain your guests around the fire pit with some s'mores or root beer floats... you deserve it. Oh, and did we mention that your new home is located steps away from Edison Elementary School, close to many amenities like grocery stores, various dining options, and late night dessert venues. Plus, being on an emergency snow route, you may find that you are always able to get out of the driveway when winter time rolls around. Congratulations on your beautiful new home! Contact an agent today for a showing!
Home Details
Home Type
- Single Family
Est. Annual Taxes
- $3,236
Year Built
- Built in 1956
Lot Details
- 9,148 Sq Ft Lot
- Fenced
- Sprinkler System
- Property is zoned R1
Home Design
- Concrete Foundation
- Asphalt Roof
- Steel Siding
Interior Spaces
- 1,050 Sq Ft Home
- 1-Story Property
- Living Room
- Dining Room
- Carpet
- Laundry on lower level
- Finished Basement
Kitchen
- Oven or Range
- Microwave
- Dishwasher
- Disposal
Bedrooms and Bathrooms
- 3 Bedrooms
- Bathroom on Main Level
- 2 Bathrooms
Parking
- 2 Car Garage
- Workshop in Garage
- Garage Door Opener
- Driveway
Outdoor Features
- Patio
- Shed
- Porch
Utilities
- Forced Air Heating and Cooling System
- Heating System Uses Natural Gas
Listing and Financial Details
- Assessor Parcel Number MI26.358.090.0070
Ownership History
Purchase Details
Home Financials for this Owner
Home Financials are based on the most recent Mortgage that was taken out on this home.Purchase Details
Home Financials for this Owner
Home Financials are based on the most recent Mortgage that was taken out on this home.Purchase Details
Home Financials for this Owner
Home Financials are based on the most recent Mortgage that was taken out on this home.Purchase Details
Home Financials for this Owner
Home Financials are based on the most recent Mortgage that was taken out on this home.Purchase Details
Home Financials for this Owner
Home Financials are based on the most recent Mortgage that was taken out on this home.Similar Homes in Minot, ND
Home Values in the Area
Average Home Value in this Area
Purchase History
| Date | Type | Sale Price | Title Company |
|---|---|---|---|
| Warranty Deed | $259,900 | None Listed On Document | |
| Warranty Deed | $245,000 | None Available | |
| Warranty Deed | -- | None Available | |
| Warranty Deed | -- | None Available | |
| Warranty Deed | -- | None Available |
Mortgage History
| Date | Status | Loan Amount | Loan Type |
|---|---|---|---|
| Open | $207,920 | New Conventional | |
| Previous Owner | $250,635 | VA | |
| Previous Owner | $163,100 | Adjustable Rate Mortgage/ARM | |
| Previous Owner | $231,725 | FHA | |
| Previous Owner | $75,000 | Unknown | |
| Previous Owner | $101,996 | New Conventional | |
| Previous Owner | $55,000 | New Conventional | |
| Previous Owner | $14,000 | New Conventional |
Property History
| Date | Event | Price | Change | Sq Ft Price |
|---|---|---|---|---|
| 07/31/2023 07/31/23 | Sold | -- | -- | -- |
| 06/28/2023 06/28/23 | Pending | -- | -- | -- |
| 06/26/2023 06/26/23 | For Sale | $259,900 | +4.0% | $243 / Sq Ft |
| 11/06/2020 11/06/20 | Sold | -- | -- | -- |
| 09/29/2020 09/29/20 | Pending | -- | -- | -- |
| 07/27/2020 07/27/20 | For Sale | $249,900 | +2.0% | $238 / Sq Ft |
| 05/05/2017 05/05/17 | Sold | -- | -- | -- |
| 03/30/2017 03/30/17 | Pending | -- | -- | -- |
| 02/27/2017 02/27/17 | For Sale | $245,000 | +2.1% | $233 / Sq Ft |
| 05/19/2015 05/19/15 | Sold | -- | -- | -- |
| 04/10/2015 04/10/15 | Pending | -- | -- | -- |
| 04/09/2015 04/09/15 | For Sale | $239,900 | -- | $224 / Sq Ft |
Tax History Compared to Growth
Tax History
| Year | Tax Paid | Tax Assessment Tax Assessment Total Assessment is a certain percentage of the fair market value that is determined by local assessors to be the total taxable value of land and additions on the property. | Land | Improvement |
|---|---|---|---|---|
| 2024 | $3,983 | $129,500 | $28,000 | $101,500 |
| 2023 | $4,012 | $122,000 | $28,000 | $94,000 |
| 2022 | $3,593 | $114,500 | $28,000 | $86,500 |
| 2021 | $3,289 | $109,000 | $28,000 | $81,000 |
| 2020 | $3,272 | $106,500 | $28,000 | $78,500 |
| 2019 | $3,249 | $104,000 | $23,000 | $81,000 |
| 2018 | $3,194 | $103,500 | $23,000 | $80,500 |
| 2017 | $2,691 | $97,000 | $30,000 | $67,000 |
| 2016 | $2,386 | $106,500 | $30,000 | $76,500 |
| 2015 | $1,994 | $106,500 | $0 | $0 |
| 2014 | $1,994 | $105,000 | $0 | $0 |
Agents Affiliated with this Home
-

Seller's Agent in 2023
Royanna Thomas
BROKERS 12, INC.
(814) 516-3508
125 Total Sales
-
C
Buyer's Agent in 2023
Charlsie Burud
KW Inspire Realty
-
J
Seller's Agent in 2020
JDee Douglas
KW Inspire Realty
(701) 509-5396
31 Total Sales
-
J
Seller Co-Listing Agent in 2020
Jordan Douglas
KW Inspire Realty
(916) 969-6142
16 Total Sales
-

Buyer's Agent in 2020
Angela Simonson
BROKERS 12, INC.
(701) 720-1728
129 Total Sales
-

Seller's Agent in 2017
Betsy Fogarty
KW Inspire Realty
(701) 720-2593
77 Total Sales
Map
Source: Minot Multiple Listing Service
MLS Number: 201522
APN: MI-26358-090-007-0
- 1721 6th St SW
- 615 18th Ave SW
- 1400 5th St SW
- 1302 6th St SW
- 1808 Main St S
- 1429 1st St SW
- 1726 1st St SE
- 1413 1st St SW
- 1408 12th St SW
- 1201 14th Ave SW
- 1324 Main St S
- 1433 15th St SW
- 1836 14th St SW
- 1710 14th St SW
- 3000 U S Route 52
- 1120 12th Ave SW
- 219 14th Ave SE
- 1600 16th St SW
- 423 9th Ave SW
- 1816 15 1 2 St SW Unit Minot
