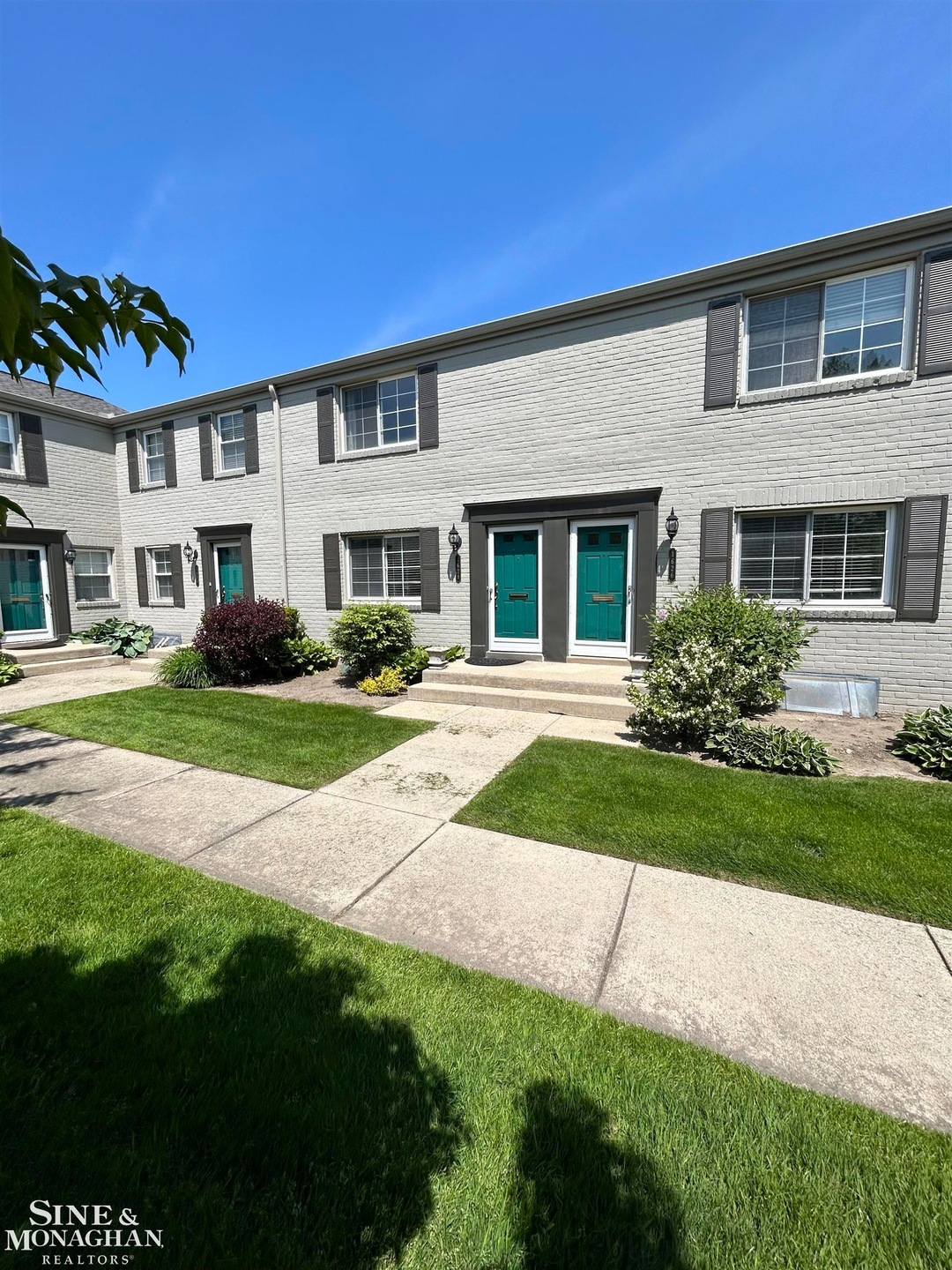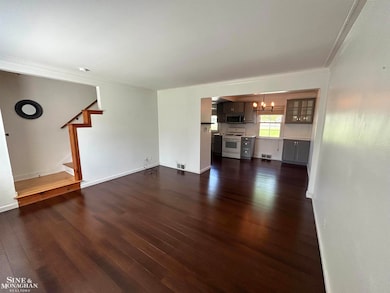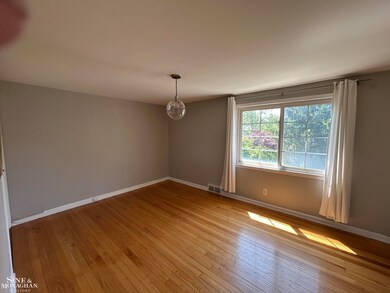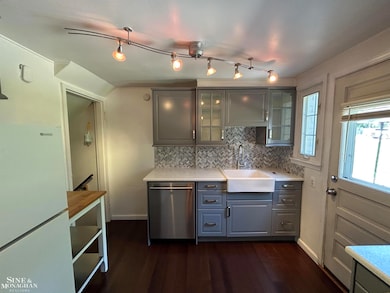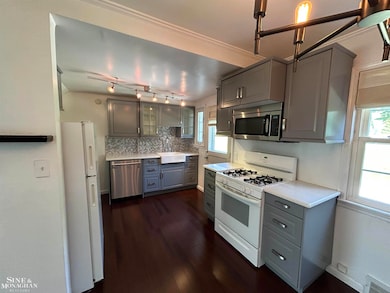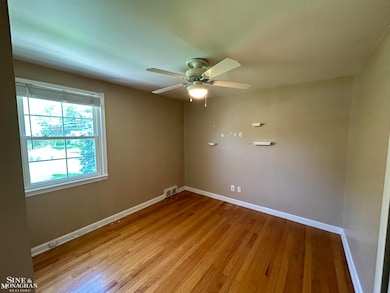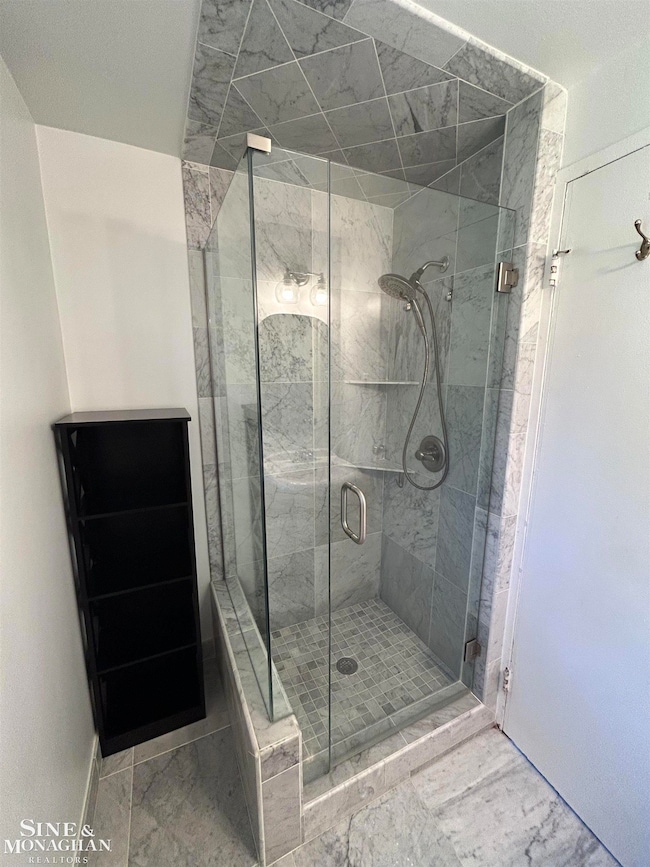1628 Graefield Rd Unit 80 Birmingham, MI 48009
2
Beds
1
Bath
906
Sq Ft
3,049
Sq Ft Lot
Highlights
- Colonial Architecture
- Wood Flooring
- Forced Air Heating and Cooling System
- Pembroke Elementary School Rated A
About This Home
Stunning new kitchen, new marble bath. Private basement with new washer and dryer. Beautiful hardwood floors. Great location, close to everything. Birmingham school district. Move in ready. Pack your bags.
Listing Agent
Sine & Monaghan LLC License #MISPE-6501426905 Listed on: 09/24/2025

Condo Details
Home Type
- Condominium
Year Built
- Built in 1949
Parking
- On-Street Parking
Home Design
- Colonial Architecture
- Brick Exterior Construction
Interior Spaces
- 906 Sq Ft Home
- 2-Story Property
- Wood Flooring
- Basement
- Block Basement Construction
Kitchen
- Oven or Range
- Microwave
- Dishwasher
Bedrooms and Bathrooms
- 2 Bedrooms
- 1 Full Bathroom
Laundry
- Dryer
- Washer
Utilities
- Forced Air Heating and Cooling System
- Heating System Uses Natural Gas
- Gas Water Heater
Community Details
- Association fees include ground maintenance, snow removal, trash removal
- Williamsburg Subdivision
Listing and Financial Details
- Rent includes 12 months
- 12 Month Lease Term
- Assessor Parcel Number 31267-15544
Map
Property History
| Date | Event | Price | List to Sale | Price per Sq Ft |
|---|---|---|---|---|
| 09/24/2025 09/24/25 | For Rent | $1,800 | 0.0% | -- |
| 09/24/2024 09/24/24 | Rented | $1,800 | 0.0% | -- |
| 06/25/2024 06/25/24 | For Rent | $1,800 | +20.0% | -- |
| 05/05/2021 05/05/21 | Rented | $1,500 | 0.0% | -- |
| 05/04/2021 05/04/21 | Under Contract | -- | -- | -- |
| 04/15/2021 04/15/21 | Price Changed | $1,500 | -6.3% | $2 / Sq Ft |
| 03/25/2021 03/25/21 | For Rent | $1,600 | 0.0% | -- |
| 01/24/2019 01/24/19 | Rented | $1,600 | 0.0% | -- |
| 01/16/2019 01/16/19 | For Rent | $1,600 | -- | -- |
Source: Michigan Multiple Listing Service
Source: Michigan Multiple Listing Service
MLS Number: 50189485
APN: 20-30-329-080
Nearby Homes
- 1724 Graefield Rd
- 729 N Eton St
- 487 N Eton St Unit B 6
- 401 N Eton St Unit L, 105
- 1850 Dorchester Rd
- 301 N Eton St Unit B
- 2075 Derby Rd
- 2191 Manchester Rd
- 2182 Buckingham Ave
- 1180 Manchester Rd
- 1155 Derby Rd Unit 8
- 850 N Adams Rd
- 850 N Adams Rd Unit 1 Rd
- 1060 Wimbleton Dr
- 000 N Adams Rd
- 2051 Villa Rd Unit 304
- 2051 Villa Rd Unit 302
- 2051 Villa Rd Unit 401
- 1777 Hazel St
- 2873 Summers Place
- 1779 Graefield Rd Unit 122
- 1724 Graefield Rd
- 719 N Eton St
- 487 N Eton St Unit B 6
- 2152 Pembroke Rd
- 811 Norwich St
- 1509 Yorkshire Rd
- 2252 Pembroke Rd
- 1245 Derby Rd Unit 4
- 1802-1898 E Maple Rd
- 2405 Pembroke Rd
- 2101 E Maple Rd
- 880 N Adams Rd Unit 6
- 431 S Eton St
- 1050 N Adams Rd
- 1050 N Adams Rd
- 1773 Villa Rd
- 2337 E Maple Rd
- 156 N Worth St Unit 2S
- 1037 Putney St
Your Personal Tour Guide
Ask me questions while you tour the home.
