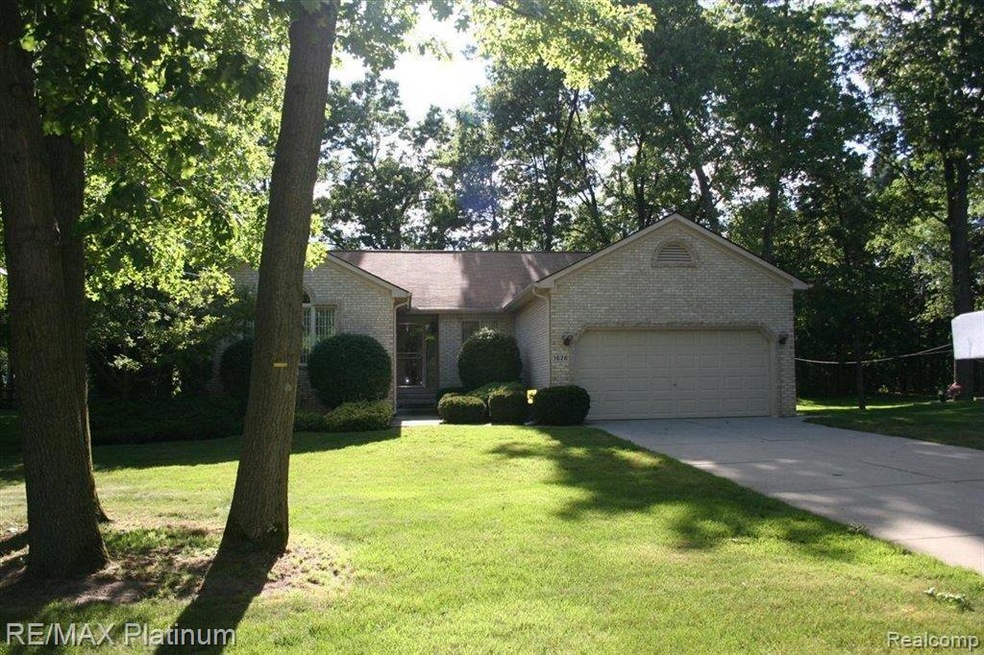
$200,000
- 3 Beds
- 1 Bath
- 1,284 Sq Ft
- 6388 Hermana Rd
- West Bloomfield, MI
HIGHEST AND BEST OFFERS DUE BY TUESDAY, JULY 22ND AT 5 PM. Exceptional opportunity in a prime West Bloomfield Township location with Waterford schools, this spacious ranch offers endless potential. Boasting 1248 square feet, this home features 3 bedrooms and 1 bathroom, first-floor laundry, and an extra-large attached garage. The layout includes a large living room adjacent to the formal dining
Tom Hutt RE/MAX Classic
