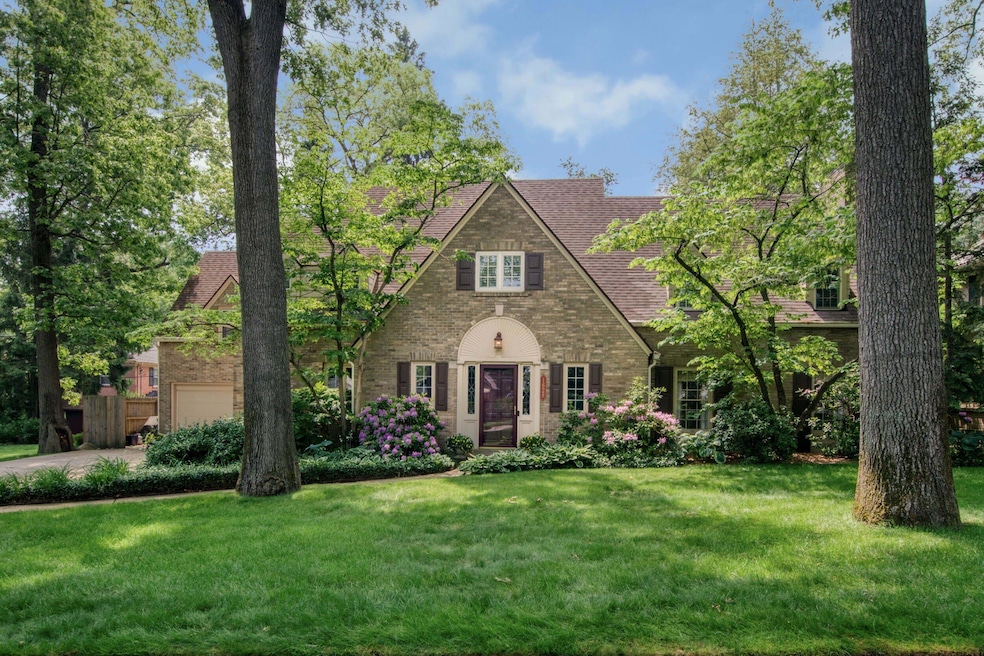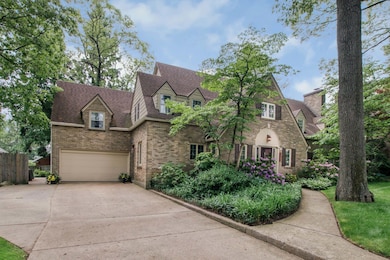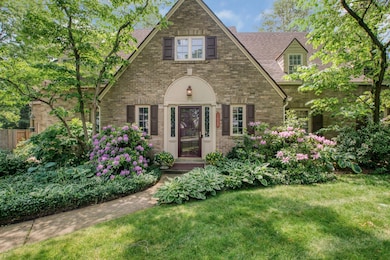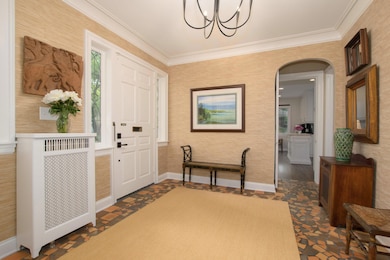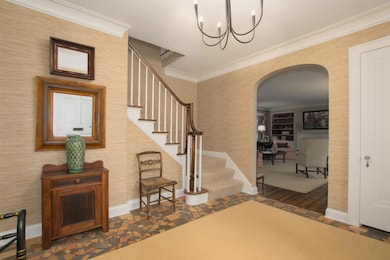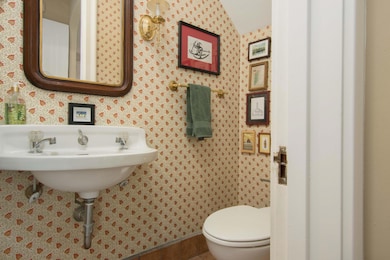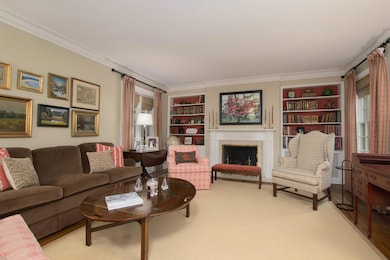
1628 Pontiac Rd SE Grand Rapids, MI 49506
Highlights
- Family Room with Fireplace
- Wooded Lot
- Wood Flooring
- East Grand Rapids High School Rated A
- Traditional Architecture
- Mud Room
About This Home
As of July 2025Welcome to this beautifully maintained brick residence, perfectly situated on a double lot with a park like setting, surrounded by mature landscaping and trees. This five bedroom, four and a half bath home, including three en-suite baths, blends classic character with generous space and modern comfort. Step inside to discover rich hardwood floors (also under the carpeting in bedrooms and family room), detailed moldings, custom builtins, three fireplaces in the living room, family room and rec room, creating a balance between refined charm, coziness and everyday livability. The screened in porch invites you to relax, overlooking a private backyard. With timeless curb appeal, quality craftsmanship and a premier location near schools and Gaslight Village this home is welcoming its new owner
Last Agent to Sell the Property
Coldwell Banker Schmidt Realtors License #6501361178 Listed on: 06/11/2025

Home Details
Home Type
- Single Family
Est. Annual Taxes
- $15,328
Year Built
- Built in 1929
Lot Details
- 0.39 Acre Lot
- Lot Dimensions are 140 x 122
- Shrub
- Level Lot
- Sprinkler System
- Wooded Lot
- Garden
- Property is zoned R-2, R-2
Parking
- 2 Car Attached Garage
- Front Facing Garage
- Garage Door Opener
Home Design
- Traditional Architecture
- Brick Exterior Construction
Interior Spaces
- 2-Story Property
- Wet Bar
- Wood Burning Fireplace
- Gas Log Fireplace
- Replacement Windows
- Window Treatments
- Window Screens
- Mud Room
- Family Room with Fireplace
- 3 Fireplaces
- Living Room with Fireplace
- Recreation Room with Fireplace
- Screened Porch
Kitchen
- Breakfast Area or Nook
- Eat-In Kitchen
- Double Oven
- Range
- Microwave
- Dishwasher
- Kitchen Island
- Disposal
Flooring
- Wood
- Carpet
- Ceramic Tile
Bedrooms and Bathrooms
- 5 Bedrooms
- En-Suite Bathroom
Laundry
- Dryer
- Washer
- Sink Near Laundry
- Laundry Chute
Basement
- Basement Fills Entire Space Under The House
- Sump Pump
- Laundry in Basement
Home Security
- Storm Windows
- Carbon Monoxide Detectors
- Fire and Smoke Detector
Outdoor Features
- Screened Patio
- Shed
- Storage Shed
Schools
- Wealthy Elementary School
- East Grand Rapids Middle School
- East Grand Rapids High School
Utilities
- Heating System Uses Natural Gas
- Hot Water Heating System
- Heating System Uses Steam
Ownership History
Purchase Details
Home Financials for this Owner
Home Financials are based on the most recent Mortgage that was taken out on this home.Purchase Details
Similar Homes in Grand Rapids, MI
Home Values in the Area
Average Home Value in this Area
Purchase History
| Date | Type | Sale Price | Title Company |
|---|---|---|---|
| Interfamily Deed Transfer | -- | Metropolitan Title Company | |
| Warranty Deed | $421,000 | Metropolitan Title Company | |
| Warranty Deed | -- | -- |
Mortgage History
| Date | Status | Loan Amount | Loan Type |
|---|---|---|---|
| Open | $300,000 | Credit Line Revolving | |
| Closed | $315,550 | New Conventional | |
| Closed | $120,000 | Credit Line Revolving | |
| Closed | $365,000 | New Conventional | |
| Closed | $104,000 | Credit Line Revolving | |
| Closed | $322,700 | Unknown | |
| Closed | $50,000 | Credit Line Revolving | |
| Closed | $300,000 | Unknown | |
| Closed | $275,000 | Unknown | |
| Closed | $378,900 | Unknown |
Property History
| Date | Event | Price | Change | Sq Ft Price |
|---|---|---|---|---|
| 07/17/2025 07/17/25 | Sold | $1,410,000 | +0.7% | $367 / Sq Ft |
| 06/12/2025 06/12/25 | Pending | -- | -- | -- |
| 06/11/2025 06/11/25 | For Sale | $1,400,000 | -- | $364 / Sq Ft |
Tax History Compared to Growth
Tax History
| Year | Tax Paid | Tax Assessment Tax Assessment Total Assessment is a certain percentage of the fair market value that is determined by local assessors to be the total taxable value of land and additions on the property. | Land | Improvement |
|---|---|---|---|---|
| 2025 | $14,345 | $530,600 | $0 | $0 |
| 2024 | $14,345 | $452,500 | $0 | $0 |
| 2023 | $14,748 | $390,500 | $0 | $0 |
| 2022 | $13,978 | $358,200 | $0 | $0 |
| 2021 | $13,623 | $343,800 | $0 | $0 |
| 2020 | $12,677 | $328,600 | $0 | $0 |
| 2019 | $13,409 | $315,300 | $0 | $0 |
| 2018 | $13,196 | $325,400 | $0 | $0 |
| 2017 | $12,982 | $310,700 | $0 | $0 |
| 2016 | $12,710 | $296,400 | $0 | $0 |
| 2015 | -- | $296,400 | $0 | $0 |
| 2013 | -- | $270,500 | $0 | $0 |
Agents Affiliated with this Home
-

Seller's Agent in 2025
Judith Morgan
Coldwell Banker Schmidt Realtors
(616) 813-2372
22 in this area
62 Total Sales
-

Buyer's Agent in 2025
Mary Noles Brentwood 141
ReSIDE Grand Rapids
(616) 294-8614
7 in this area
92 Total Sales
Map
Source: Southwestern Michigan Association of REALTORS®
MLS Number: 25027802
APN: 41-14-33-307-002
- 1615 Mackinaw Rd SE
- 828 Cadillac Dr SE
- 1543 Mackinaw Rd SE
- 725 Gladstone Dr SE
- 715 Gladstone Dr SE
- 709 Gladstone Dr SE
- 970 Santa Barbara Dr SE
- 922 Calvin Ave SE
- 1055 San Lucia Dr SE
- 1211 Plymouth Ave SE
- 1995 San Lu Rae Dr SE
- 1045 Santa Cruz Dr SE
- 1295 Cambridge Dr SE
- 1418 Hall St SE
- 1052 Santa Cruz Dr SE
- 1039 Benjamin Ave SE
- 2359 Elinor Ln SE
- 1320 Allerton Ave SE
- 1121 Benjamin Ave SE
- 1405 Bemis St SE
