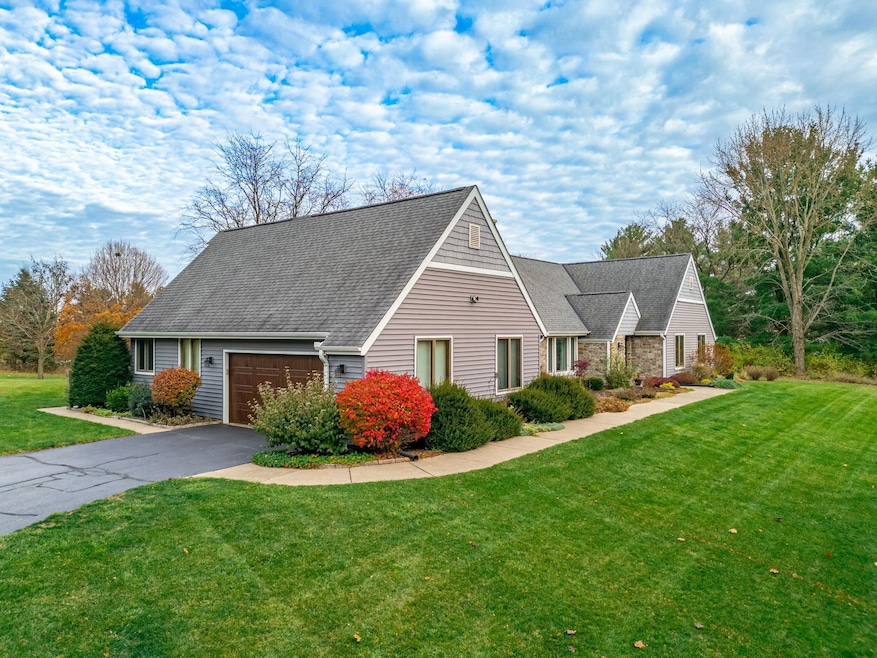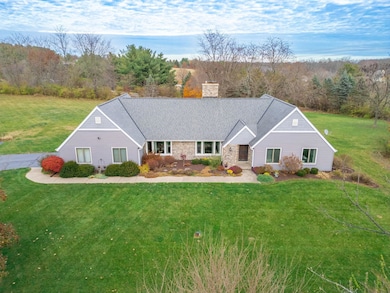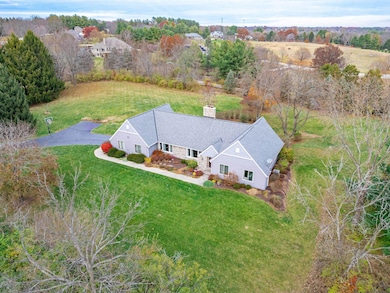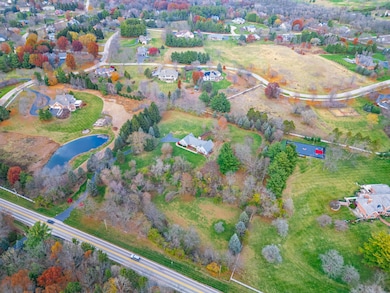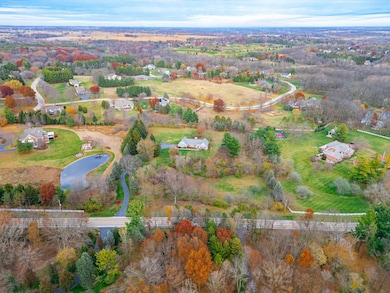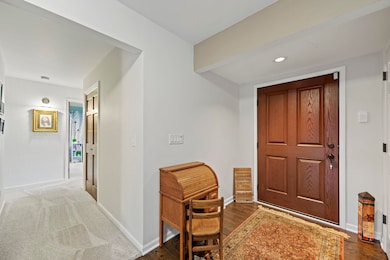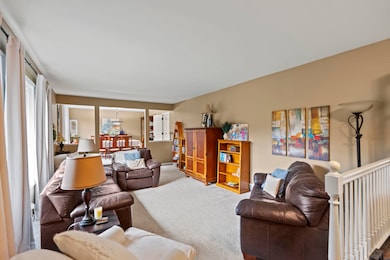1628 Riverside Rd Belvidere, IL 61008
Estimated payment $3,980/month
Highlights
- Horses Allowed in Community
- Countryside Views
- Wooded Lot
- 5.05 Acre Lot
- Deck
- Ranch Style House
About This Home
Beautiful, sprawling ranch home set on 5 peaceful acres zoned Agricultural, featuring full walkout exposure! With over 4,000 sq ft of living space across two levels, this home offers abundant room to spread out and enjoy comfortable country living. The inviting Family Room includes a brick fireplace, is open to the Kitchen, and features sliding doors leading to a large deck—perfect for entertaining or taking in the serene views. A spacious first-floor Laundry Room offers exceptional convenience with abundant cabinetry and an exterior door for easy access. The light-filled Kitchen shines with crushed quartz countertops, double ovens, a cooktop, and a generous dinette area overlooking the picturesque yard. Adjacent to the kitchen, the sunken Living Room and Formal Dining Room are lined with large windows that flood the space with natural light. The walkout lower level provides incredible additional living space, including a large family room, kitchenette area, and a second family room currently used as a home office, theater room, or potential 4th bedroom (note the Murphy bed). A full bathroom completes the lower level. The full walkout lower level leads directly to a patio and firepit—ideal for outdoor relaxation and gatherings. A rare blend of acreage, privacy, and spacious living, this property is ready to welcome you home. Located in Belvidere North School District with easy access to main roads, Rockford, and I-90. Plenty of Room for a second garage.
Listing Agent
Berkshire Hathaway HomeServices Starck RE License #471002493 Listed on: 11/19/2025

Home Details
Home Type
- Single Family
Est. Annual Taxes
- $11,375
Year Built
- Built in 1980
Lot Details
- 5.05 Acre Lot
- Fenced Yard
- Wooded Lot
Home Design
- Ranch Style House
- Brick or Stone Mason
- Shingle Roof
- Wood Siding
- Siding
Interior Spaces
- Wood Burning Fireplace
- Window Treatments
- Countryside Views
Kitchen
- Double Oven
- Electric Range
- Stove
- Microwave
- Dishwasher
- Granite Countertops
- Disposal
Bedrooms and Bathrooms
- 3 Bedrooms
- Walk-In Closet
Laundry
- Laundry Room
- Laundry on main level
- Dryer
- Washer
Finished Basement
- Basement Fills Entire Space Under The House
- Exterior Basement Entry
Parking
- 2.5 Car Garage
- Garage Door Opener
- Driveway
Outdoor Features
- Deck
- Brick Porch or Patio
Schools
- Seth Whitman Elementary School
- Belvidere Central Middle School
- Belvidere North High School
Farming
- Agricultural
Utilities
- Forced Air Heating and Cooling System
- Heating System Uses Natural Gas
- Well
- Gas Water Heater
- Water Softener
- Septic System
Community Details
- Horses Allowed in Community
Map
Home Values in the Area
Average Home Value in this Area
Tax History
| Year | Tax Paid | Tax Assessment Tax Assessment Total Assessment is a certain percentage of the fair market value that is determined by local assessors to be the total taxable value of land and additions on the property. | Land | Improvement |
|---|---|---|---|---|
| 2024 | $11,375 | $148,583 | $28,075 | $120,508 |
| 2023 | $11,375 | $140,329 | $28,075 | $112,254 |
| 2022 | $9,935 | $122,939 | $28,075 | $94,864 |
| 2021 | $9,903 | $122,496 | $28,075 | $94,421 |
| 2020 | $9,656 | $113,209 | $28,075 | $85,134 |
| 2019 | $9,618 | $110,887 | $28,075 | $82,812 |
| 2018 | $9,394 | $331,640 | $255,749 | $75,891 |
| 2017 | $8,617 | $105,681 | $28,538 | $77,143 |
| 2016 | $8,782 | $103,247 | $28,356 | $74,891 |
| 2015 | $8,404 | $96,516 | $35,562 | $60,954 |
| 2014 | $3,256 | $95,567 | $35,562 | $60,005 |
Property History
| Date | Event | Price | List to Sale | Price per Sq Ft | Prior Sale |
|---|---|---|---|---|---|
| 12/26/2025 12/26/25 | Pending | -- | -- | -- | |
| 11/19/2025 11/19/25 | For Sale | $579,900 | +81.2% | $158 / Sq Ft | |
| 05/31/2017 05/31/17 | Sold | $320,000 | -3.0% | $157 / Sq Ft | View Prior Sale |
| 03/09/2017 03/09/17 | Pending | -- | -- | -- | |
| 02/25/2017 02/25/17 | For Sale | $329,900 | -- | $162 / Sq Ft |
Purchase History
| Date | Type | Sale Price | Title Company |
|---|---|---|---|
| Grant Deed | $320,000 | Title Underwriters Agency | |
| Deed | $378,000 | -- |
Mortgage History
| Date | Status | Loan Amount | Loan Type |
|---|---|---|---|
| Open | $210,000 | New Conventional |
Source: NorthWest Illinois Alliance of REALTORS®
MLS Number: 202507186
APN: 05-05-400-010
- 1750 Hidden Creek Ln
- 11251 Wentworth Place
- 11999 Oakridge Rd
- 873 Olson Spring Close
- 10277 Creekside Place
- 846 Wood Ridge Ln
- 1014 Coney Island Dr
- 12725 Ashfield Rd
- 906 Stuyvesant Dr
- 1004 Stuyvesant Dr
- 12936 Melrose Rd
- 9729 Beaver Valley Rd
- 12342 Lakeview Dr
- 12408 Lakeview Dr
- 12630 Scarsdale Ln
- 738 Trent Ln
- 12830 Beloit Rd
- 3239 Whip-Poor-will Ln
- 3815 Gray Fox Run
- 543 Fieldcrest Rd
