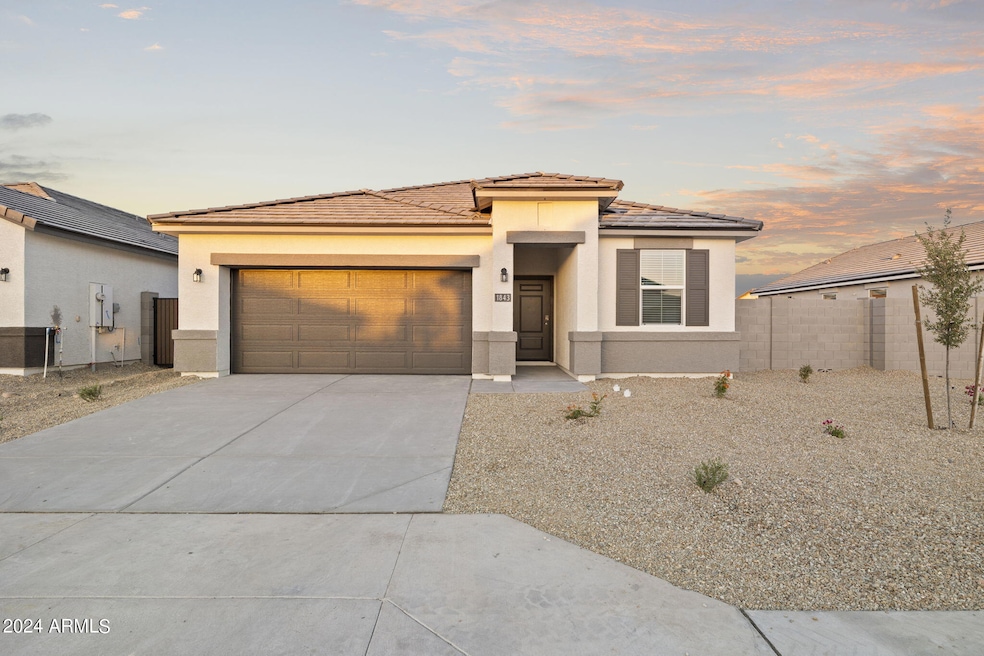1628 S 241st Ave Buckeye, AZ 85326
Estimated payment $2,274/month
Highlights
- Covered Patio or Porch
- Dual Vanity Sinks in Primary Bathroom
- Community Playground
- Double Pane Windows
- Breakfast Bar
- Recessed Lighting
About This Home
I am gorgeous and ready to be delivered in JULY approximately! (4-bedroom 2 bath) I am excited to meet my new homeowner! I have stainless steel and black microwave, smooth top range, and dishwasher, Farmers sink with upgraded faucet I'm super cool. My windows are covered in 2'' blinds magnetic. I have 9' ceilings with recessed lighting and 6 x 24 tile floors for easy cleaning, 36'' burlap shaker cabinets, quartz countertops. I also compliment my garage with coach lights and have a landscaped desert front yard. I have SMART HOME Technology, door camera, electric vehicle plug in garage, I am very modern! I am also an Energy Star Home for lower utility payments! I'm excited to meet you! I also have my own dog part and you can walk to the grocery store such a convenient location
Home Details
Home Type
- Single Family
Est. Annual Taxes
- $800
Year Built
- Built in 2025
Lot Details
- 6,070 Sq Ft Lot
- Desert faces the front of the property
- Wrought Iron Fence
- Block Wall Fence
- Front Yard Sprinklers
- Sprinklers on Timer
HOA Fees
- $95 Monthly HOA Fees
Parking
- 2 Car Garage
- Garage Door Opener
Home Design
- Home to be built
- Wood Frame Construction
- Tile Roof
- Stucco
Interior Spaces
- 1,605 Sq Ft Home
- 1-Story Property
- Ceiling height of 9 feet or more
- Recessed Lighting
- Double Pane Windows
- ENERGY STAR Qualified Windows with Low Emissivity
- Vinyl Clad Windows
- Tinted Windows
- Smart Home
- Washer and Dryer Hookup
Kitchen
- Breakfast Bar
- Built-In Microwave
- ENERGY STAR Qualified Appliances
- Kitchen Island
Flooring
- Carpet
- Tile
Bedrooms and Bathrooms
- 4 Bedrooms
- 2 Bathrooms
- Dual Vanity Sinks in Primary Bathroom
Accessible Home Design
- No Interior Steps
- Stepless Entry
Eco-Friendly Details
- ENERGY STAR Qualified Equipment for Heating
- Mechanical Fresh Air
Outdoor Features
- Covered Patio or Porch
Schools
- Inca Elementary School
- Youngker High School
Utilities
- Central Air
- Heating Available
- Cable TV Available
Listing and Financial Details
- Home warranty included in the sale of the property
- Tax Lot 18
- Assessor Parcel Number 504-25-885
Community Details
Overview
- Association fees include ground maintenance
- City Property Association, Phone Number (602) 437-4777
- Built by DR Horton
- Desert Moon Estates Phase 3 Parcel 7 Subdivision, Loon Floorplan
Recreation
- Community Playground
- Bike Trail
Map
Home Values in the Area
Average Home Value in this Area
Tax History
| Year | Tax Paid | Tax Assessment Tax Assessment Total Assessment is a certain percentage of the fair market value that is determined by local assessors to be the total taxable value of land and additions on the property. | Land | Improvement |
|---|---|---|---|---|
| 2025 | $800 | $2,075 | $2,075 | -- |
| 2024 | $286 | $1,976 | $1,976 | -- |
| 2023 | $286 | $4,005 | $4,005 | $0 |
| 2022 | $65 | $494 | $494 | $0 |
Property History
| Date | Event | Price | Change | Sq Ft Price |
|---|---|---|---|---|
| 08/07/2025 08/07/25 | Pending | -- | -- | -- |
| 08/05/2025 08/05/25 | Price Changed | $399,980 | 0.0% | $249 / Sq Ft |
| 08/02/2025 08/02/25 | Price Changed | $399,990 | -2.4% | $249 / Sq Ft |
| 07/26/2025 07/26/25 | Price Changed | $409,990 | -1.4% | $255 / Sq Ft |
| 07/21/2025 07/21/25 | For Sale | $415,990 | 0.0% | $259 / Sq Ft |
| 06/14/2025 06/14/25 | Pending | -- | -- | -- |
| 06/09/2025 06/09/25 | For Sale | $415,990 | -- | $259 / Sq Ft |
Mortgage History
| Date | Status | Loan Amount | Loan Type |
|---|---|---|---|
| Closed | $1,020,000 | New Conventional |
Source: Arizona Regional Multiple Listing Service (ARMLS)
MLS Number: 6877827
APN: 504-25-885
- 24078 W Cocopah St
- 24072 Cocopah St
- 24072 W Cocopah St
- 24073 W Pima St
- 24065 W Pima St
- 24049 W Pima St
- 24087 W Cocopah St
- 1562 S 241st Ave
- 1518 S 241st Ave
- 24037 Pima St
- 1496 S 241st Ave
- 1476 S 241st Ave
- 24016 W Pima St
- 23983 Pima St
- 23977 W Pima St
- 23980 W Pima St
- 23959 Pima St
- 23956 W Pima St
- 23953 W Pima St
- 23948 Pima St







