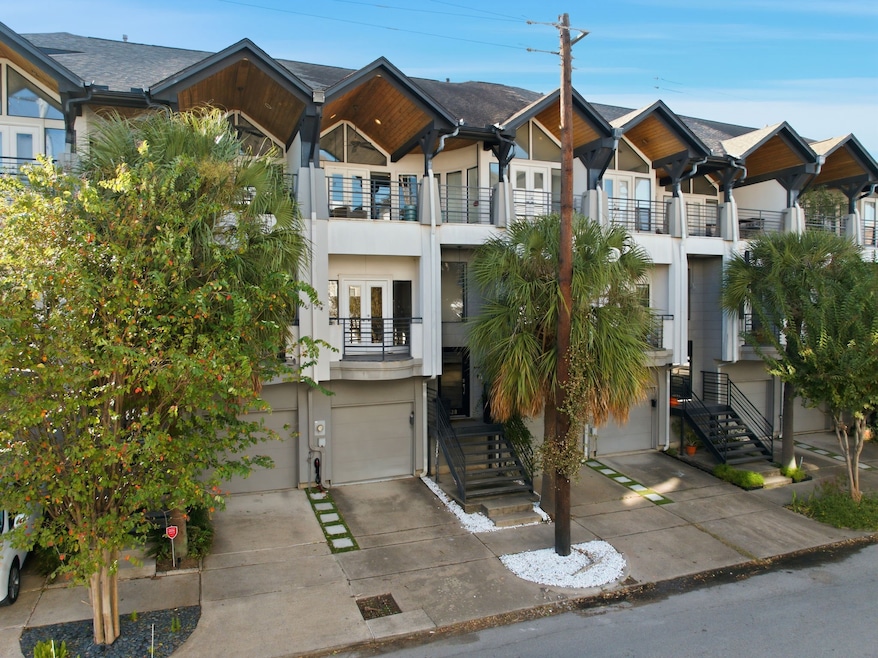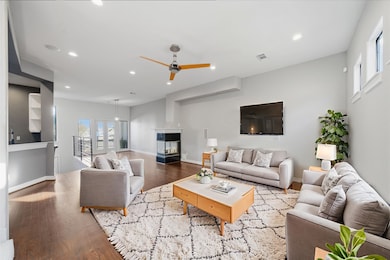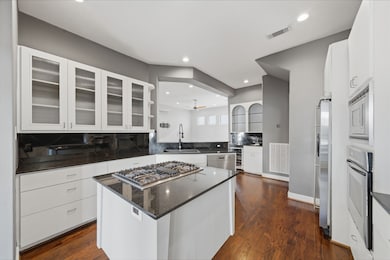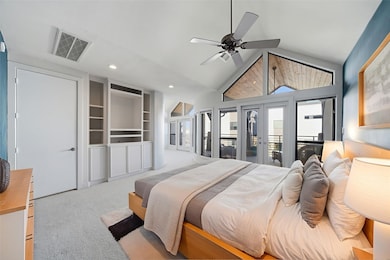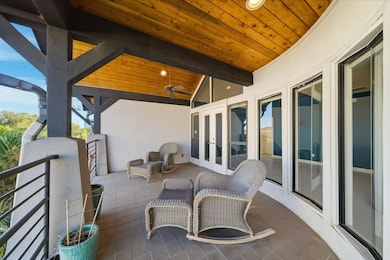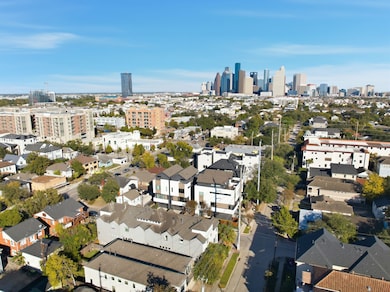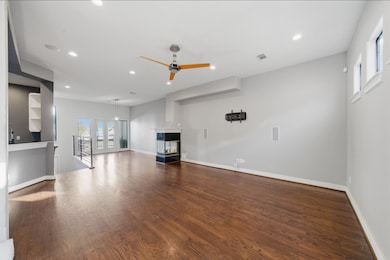1628 Van Buren St Houston, TX 77006
Montrose NeighborhoodHighlights
- Views to the East
- Dual Staircase
- Wood Flooring
- Wharton Dual Language Academy Rated A-
- Traditional Architecture
- Hydromassage or Jetted Bathtub
About This Home
Beautiful Montrose townhome situated in one of Houston’s most dynamic and convenient urban neighborhoods. Enjoy close proximity to popular restaurants, cafes, parks, boutiques, and entertainment, with quick access to Downtown, the Museum District, and the Medical Center. This light-filled open floor plan offers high ceilings and fantastic outdoor spaces, including two balconies and a terrace off the primary bedroom. The kitchen features granite countertops, stainless appliances, and a wet bar with a wine refrigerator. A striking Daniel Anguilu mural adds a unique artistic touch to the foyer. The expansive third-floor primary suite spans the length of the home and includes a covered balcony and a flexible sitting area. Secondary bedrooms are on the first floor for added privacy, along with two separate attached garages. Washer and dryer included. This Montrose location is exceptional!
Townhouse Details
Home Type
- Townhome
Est. Annual Taxes
- $8,988
Year Built
- Built in 1999
Lot Details
- 1,400 Sq Ft Lot
- East Facing Home
Parking
- 2 Car Attached Garage
- Garage Door Opener
- Additional Parking
Home Design
- Traditional Architecture
Interior Spaces
- 2,619 Sq Ft Home
- 3-Story Property
- Wet Bar
- Dual Staircase
- High Ceiling
- Ceiling Fan
- Gas Log Fireplace
- Family Room Off Kitchen
- Combination Dining and Living Room
- Utility Room
- Views to the East
- Security System Owned
Kitchen
- Breakfast Bar
- Walk-In Pantry
- Gas Oven
- Gas Cooktop
- Microwave
- Dishwasher
- Kitchen Island
- Disposal
Flooring
- Wood
- Carpet
- Tile
Bedrooms and Bathrooms
- 3 Bedrooms
- En-Suite Primary Bedroom
- Double Vanity
- Hydromassage or Jetted Bathtub
- Bathtub with Shower
- Separate Shower
Laundry
- Dryer
- Washer
Eco-Friendly Details
- Energy-Efficient Lighting
- Energy-Efficient Thermostat
Outdoor Features
- Balcony
Schools
- William Wharton K-8 Dual Language Academy Elementary School
- Gregory-Lincoln Middle School
- Lamar High School
Utilities
- Central Heating and Cooling System
- Heating System Uses Gas
- Programmable Thermostat
- No Utilities
- Cable TV Available
Listing and Financial Details
- Property Available on 11/17/25
- Long Term Lease
Community Details
Pet Policy
- Call for details about the types of pets allowed
Additional Features
- Rosemont Heights Ext Subdivision
- Fire and Smoke Detector
Map
Source: Houston Association of REALTORS®
MLS Number: 41356718
APN: 0523690000039
- 1116 Peden St
- 1220 W Gray St
- 1201 Bomar St
- 1215 W Pierce St
- 1242 Peden St
- 1204 Willard St
- 1128 W Pierce St
- 1239 W Pierce St
- 1215 W Bell St
- 1209 Willard St
- 1304 Peden St
- 1014 Peden St Unit A
- 1419 Montrose Blvd Unit 301
- 1311 Peden St
- 1313 Peden St
- 1305 W Bell St
- 1406 Columbus St Unit 303
- 1204 W Drew St
- 920 Peden St
- 1320 W Pierce St
- 1208 Peden St
- 1714 Van Buren St
- 1226 W Gray St Unit 4
- 1320 Montrose Blvd
- 1302 W Pierce St
- 1009 Peden St
- 1001 Bomar St Unit B
- 1133 W Clay St Unit C
- 907 W Gray St Unit 2
- 1320 W Pierce St Unit 2
- 1340 W Gray St Unit 455
- 1340 W Gray St Unit 350
- 1324 W Pierce St
- 1307 Welch St Unit 2
- 1340 W Gray St
- 1309 Welch St Unit 3
- 1222 Marconi St
- 1211 Marconi St
- 1326 W Bell St
- 1218 Jackson Blvd
