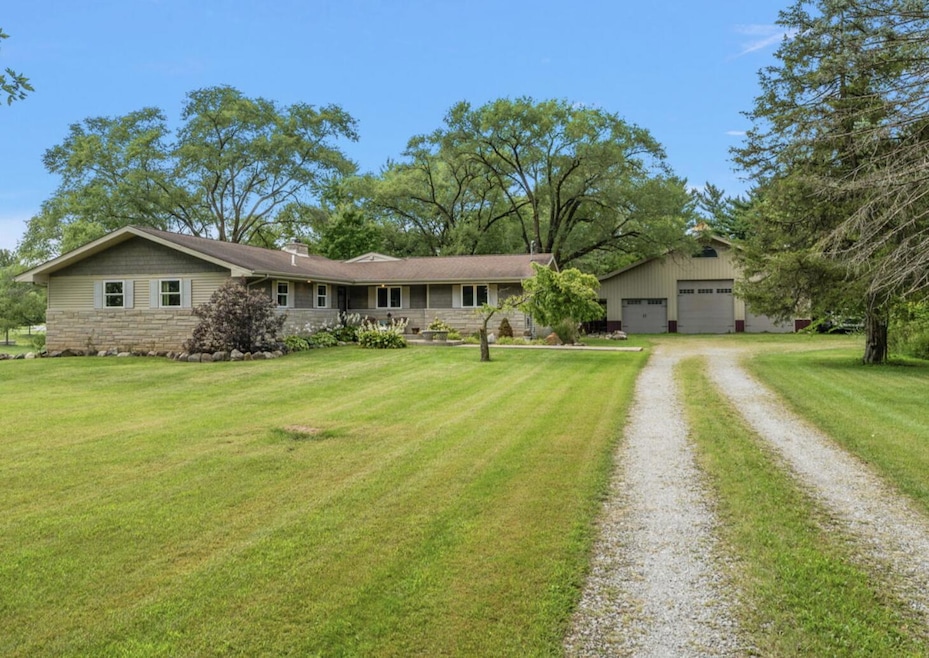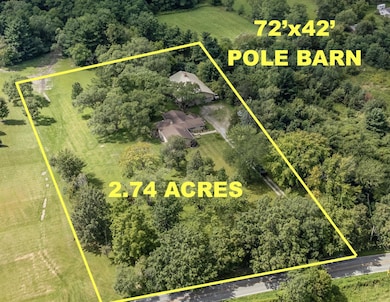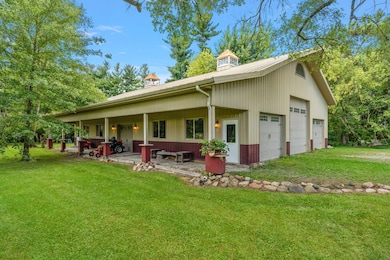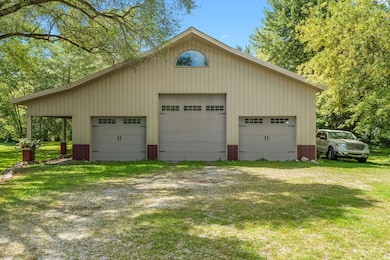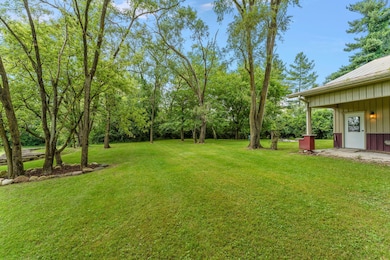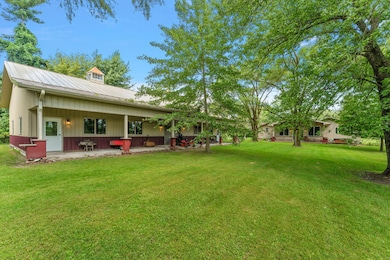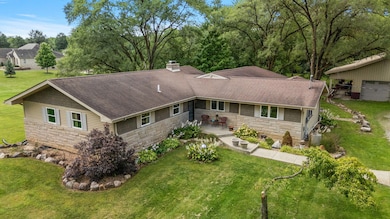16280 Hendricks St Lowell, IN 46356
Estimated payment $3,233/month
Highlights
- Barn
- Views of Trees
- Wooded Lot
- Lowell Senior High School Rated 9+
- 2.74 Acre Lot
- Vaulted Ceiling
About This Home
Extremely rare opportunity to purchase this RANCH sitting on 2.74 ACRES of AGRICULTURAL zoned land with a 72'x42' POLE BARN with an 8' covered porch. Conveniently located near amenities, while still being extremely private, this RANCH style home features 3 bedrooms, 1.75 bathrooms, 2.74 Acres, over 2000 main level square feet, FULL unfinished WALKOUT basement, 3000+ Square Foot Pole Barn, and much more.The main level offers a spacious OPEN concept living area with a large living room featuring tons of natural light and hardwood floors. Off the living room is the dining space that leads to the remodeled kitchen. The dining space features a gorgeous limestone fireplace and hardwood floors. The kitchen features real cherry wood cabinetry, crown molding, kitchen island, and much more. Off the dining room is any homeowners dream sunroom with real wood vaulted ceilings, ample windows, and a sliding glass door leads to the exterior covered back patio and the spacious, private, wooded yard.The main level also features 3 spacious bedrooms with hardwood floors, an updated full shared hall bathroom, a massive laundry room/mudroom with tons of custom cabinetry for storage, and an additional 3/4 bathroom off of the mudroom. The Pole Barn is 72'x42' with over 3000 total square feet, plus an additional 8' wide covered porch running the length of the barn. The barn has 3 overhead doors in the front with two 8' doors and one 12' door, plus 1 additional overhead door on the side of the barn. The barn currently has a gravel floor and also has water, electric, and gas run to it. For anyone looking to finish a portion for related living and still have space for your barn, this barn has the set up!Other features of this home include a limestone exterior front, spacious set back from the road, 2x6 exterior construction, unfinished WALKOUT basement with a wood burning stove, conduit electrical, copper plumbing, no backside neighbors, and much much more.
Home Details
Home Type
- Single Family
Est. Annual Taxes
- $2,935
Year Built
- Built in 1962
Lot Details
- 2.74 Acre Lot
- Wooded Lot
- Zoning described as Agriculture
Parking
- 15 Car Detached Garage
Property Views
- Trees
- Rural
Interior Spaces
- 2,034 Sq Ft Home
- 1-Story Property
- Vaulted Ceiling
- Mud Room
- Living Room with Fireplace
- Dining Room
- Basement
Kitchen
- Gas Range
- Microwave
- Dishwasher
Flooring
- Wood
- Tile
Bedrooms and Bathrooms
- 3 Bedrooms
Laundry
- Laundry Room
- Laundry on main level
Outdoor Features
- Covered Patio or Porch
- Separate Outdoor Workshop
- Outdoor Storage
Farming
- Barn
Utilities
- Forced Air Heating and Cooling System
- Heating System Uses Natural Gas
- Well
Community Details
- No Home Owners Association
- Community Storage Space
Listing and Financial Details
- Assessor Parcel Number 452007400005000007
Map
Home Values in the Area
Average Home Value in this Area
Tax History
| Year | Tax Paid | Tax Assessment Tax Assessment Total Assessment is a certain percentage of the fair market value that is determined by local assessors to be the total taxable value of land and additions on the property. | Land | Improvement |
|---|---|---|---|---|
| 2025 | $3,065 | $357,500 | $90,000 | $267,500 |
| 2024 | $3,065 | $336,400 | $90,000 | $246,400 |
| 2023 | $2,950 | $323,200 | $79,100 | $244,100 |
| 2022 | $2,950 | $291,800 | $57,400 | $234,400 |
| 2021 | $2,511 | $263,200 | $51,300 | $211,900 |
| 2020 | $2,351 | $255,400 | $51,300 | $204,100 |
| 2019 | $2,343 | $240,100 | $51,300 | $188,800 |
| 2018 | $2,325 | $237,200 | $51,300 | $185,900 |
| 2017 | $1,995 | $194,600 | $51,300 | $143,300 |
| 2016 | $2,127 | $211,400 | $51,300 | $160,100 |
| 2014 | $2,056 | $206,900 | $51,300 | $155,600 |
| 2013 | $2,019 | $199,600 | $51,300 | $148,300 |
Property History
| Date | Event | Price | List to Sale | Price per Sq Ft |
|---|---|---|---|---|
| 09/26/2025 09/26/25 | Price Changed | $574,900 | -4.2% | $283 / Sq Ft |
| 08/29/2025 08/29/25 | For Sale | $599,900 | -- | $295 / Sq Ft |
Purchase History
| Date | Type | Sale Price | Title Company |
|---|---|---|---|
| Warranty Deed | -- | Chicago Title Insurance Co |
Mortgage History
| Date | Status | Loan Amount | Loan Type |
|---|---|---|---|
| Open | $136,000 | Fannie Mae Freddie Mac |
Source: Northwest Indiana Association of REALTORS®
MLS Number: 826822
APN: 45-20-07-400-005.000-007
- 16393 Hendricks St
- 15773 Hendricks St
- 16611 Noble St
- 16655-Lot 79 Noble St
- 16611-Lot 77 Noble St
- 15806 Clark St
- 16655 Noble St
- 4136 166th Ln
- 3975 166th Ln
- 4351 Willard Ln
- 16669 Noble St
- 3865-lot 86 166th Ln
- 3975-lot 88 166th Ln
- 4351-Lot 19 Willard Ln
- 4310 166th Ln
- 3818 167th Ave
- 3818-lot 82 167th Ave
- 3820-Lot 83 167th Ave
- 3820 167th Ave
- 3719-Lot 3 167th Ave
- 509 E Commercial Ave Unit 8
- 479 Meadow Ln
- 287 Washington St Unit 1
- 13336 Fulton St Unit B
- 3908 W 127th Place
- 10141 W 146th Ave
- 1405 W 125th Ct
- 14153 Magnolia St
- 481 E 127th Ln
- 451 E 127th Place
- 471 E 127th Place
- 511 E 127th Place
- 521 E 127th Place
- 8036 Lake Shore Dr Unit 2
- 484 E 127th Ave
- 12541 Virginia St
- 12535 Virginia St
- 930 Cypress Point Dr
- 859 Clearwater Cove W
- 205 Hickory Ave
