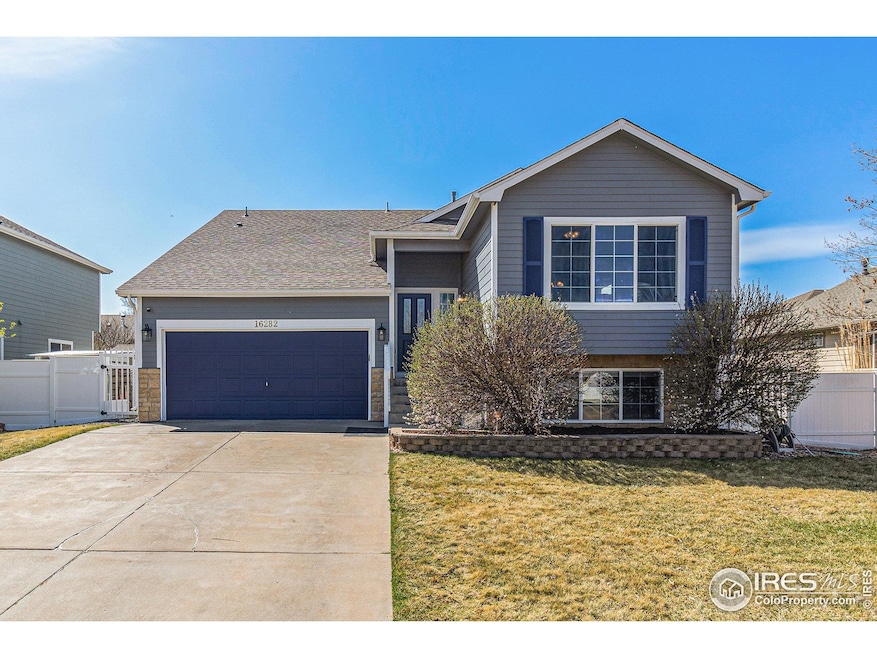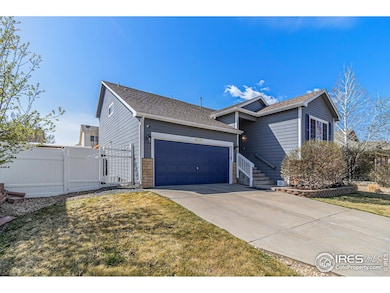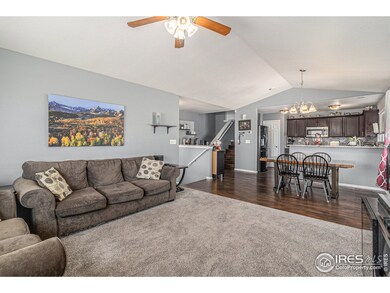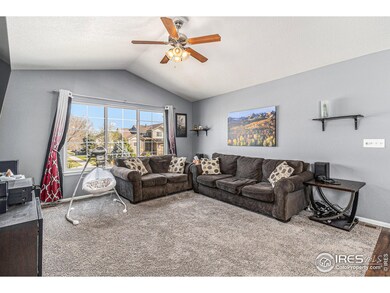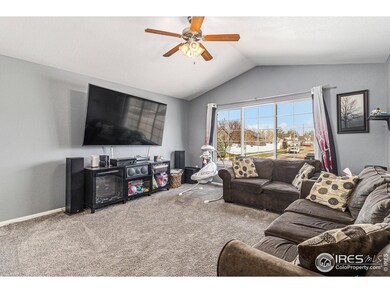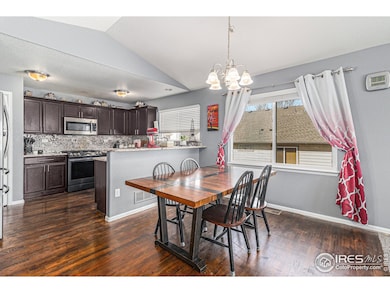
Highlights
- Wood Flooring
- 3 Car Attached Garage
- Forced Air Heating and Cooling System
- Mead Elementary School Rated A-
- Eat-In Kitchen
- Family Room
About This Home
As of August 2025Welcome to this spacious 4 bedroom home in wonderful Mead! Here you'll find a functional layout and plenty of space for all. This quad level offers a main level with an open kitchen, dining and family room with a large window allowing the sunlight to come right in. The kitchen has three year old stainless steal appliances including a gas stove, granite counters, pantry and wood floors. Head upstairs to find the primary bedroom with a full en suite bath and two more bedrooms that share a full bath. The lower level includes a 1/2 bath a very large rec room great for watching football and access to the back yard. The basement was permitted and has rough-ins for a future bathroom, another rec room and a bedroom. Enjoy the backyard with large paver patio, fire pit, pergola and a sprinkler system making yard work easy. This home is walking distance to highly rated Mead schools and the neighborhood park and tennis courts. Sellers have a FHA loan that could be assumable, call listing agent for details.
Home Details
Home Type
- Single Family
Est. Annual Taxes
- $4,393
Year Built
- Built in 2009
Lot Details
- 7,070 Sq Ft Lot
- Vinyl Fence
- Sprinkler System
HOA Fees
- $17 Monthly HOA Fees
Parking
- 3 Car Attached Garage
Home Design
- Wood Frame Construction
- Composition Roof
Interior Spaces
- 2,404 Sq Ft Home
- 4-Story Property
- Window Treatments
- Family Room
Kitchen
- Eat-In Kitchen
- Gas Oven or Range
- Microwave
- Dishwasher
Flooring
- Wood
- Carpet
Bedrooms and Bathrooms
- 4 Bedrooms
- Primary Bathroom is a Full Bathroom
Laundry
- Laundry on lower level
- Dryer
- Washer
Schools
- Mead Elementary And Middle School
- Mead High School
Utilities
- Forced Air Heating and Cooling System
Community Details
- Mead Western Meadows Fg#2 Final Subdivision
Listing and Financial Details
- Assessor Parcel Number R4143106
Ownership History
Purchase Details
Home Financials for this Owner
Home Financials are based on the most recent Mortgage that was taken out on this home.Purchase Details
Home Financials for this Owner
Home Financials are based on the most recent Mortgage that was taken out on this home.Purchase Details
Home Financials for this Owner
Home Financials are based on the most recent Mortgage that was taken out on this home.Purchase Details
Home Financials for this Owner
Home Financials are based on the most recent Mortgage that was taken out on this home.Purchase Details
Similar Homes in Mead, CO
Home Values in the Area
Average Home Value in this Area
Purchase History
| Date | Type | Sale Price | Title Company |
|---|---|---|---|
| Special Warranty Deed | $500,000 | None Listed On Document | |
| Warranty Deed | $334,900 | Fidelity National Title | |
| Warranty Deed | $288,800 | Land Title Guarantee Co | |
| Special Warranty Deed | $203,500 | None Available | |
| Special Warranty Deed | $60,000 | Commonwealth Title |
Mortgage History
| Date | Status | Loan Amount | Loan Type |
|---|---|---|---|
| Open | $490,943 | FHA | |
| Previous Owner | $316,000 | New Conventional | |
| Previous Owner | $324,853 | New Conventional | |
| Previous Owner | $275,793 | FHA | |
| Previous Owner | $178,200 | New Conventional | |
| Previous Owner | $183,150 | New Conventional |
Property History
| Date | Event | Price | Change | Sq Ft Price |
|---|---|---|---|---|
| 08/08/2025 08/08/25 | Sold | $530,000 | 0.0% | $220 / Sq Ft |
| 04/10/2025 04/10/25 | For Sale | $530,000 | +6.0% | $220 / Sq Ft |
| 05/05/2022 05/05/22 | Off Market | $500,000 | -- | -- |
| 02/04/2022 02/04/22 | Sold | $500,000 | 0.0% | $208 / Sq Ft |
| 01/24/2022 01/24/22 | Pending | -- | -- | -- |
| 12/13/2021 12/13/21 | For Sale | $500,000 | +49.3% | $208 / Sq Ft |
| 01/28/2019 01/28/19 | Off Market | $334,900 | -- | -- |
| 01/28/2019 01/28/19 | Off Market | $288,800 | -- | -- |
| 09/14/2017 09/14/17 | Sold | $334,900 | -2.3% | $139 / Sq Ft |
| 08/15/2017 08/15/17 | Pending | -- | -- | -- |
| 08/02/2017 08/02/17 | For Sale | $342,900 | +18.7% | $143 / Sq Ft |
| 11/13/2015 11/13/15 | Sold | $288,800 | 0.0% | $120 / Sq Ft |
| 10/14/2015 10/14/15 | Pending | -- | -- | -- |
| 10/07/2015 10/07/15 | For Sale | $288,800 | -- | $120 / Sq Ft |
Tax History Compared to Growth
Tax History
| Year | Tax Paid | Tax Assessment Tax Assessment Total Assessment is a certain percentage of the fair market value that is determined by local assessors to be the total taxable value of land and additions on the property. | Land | Improvement |
|---|---|---|---|---|
| 2025 | $4,393 | $31,180 | $7,880 | $23,300 |
| 2024 | $4,393 | $31,180 | $7,880 | $23,300 |
| 2023 | $4,279 | $33,800 | $5,750 | $28,050 |
| 2022 | $4,021 | $26,670 | $5,560 | $21,110 |
| 2021 | $4,110 | $27,440 | $5,720 | $21,720 |
| 2020 | $3,735 | $25,080 | $4,790 | $20,290 |
| 2019 | $3,743 | $25,080 | $4,790 | $20,290 |
| 2018 | $3,318 | $21,880 | $4,100 | $17,780 |
| 2017 | $3,564 | $21,880 | $4,100 | $17,780 |
| 2016 | $2,765 | $17,450 | $3,180 | $14,270 |
| 2015 | $2,712 | $17,450 | $3,180 | $14,270 |
| 2014 | $2,250 | $14,500 | $3,180 | $11,320 |
Agents Affiliated with this Home
-
Sarah Hansard

Seller's Agent in 2025
Sarah Hansard
RE/MAX
(303) 517-3837
13 in this area
112 Total Sales
-
Victor Pereira, MBA
V
Buyer's Agent in 2025
Victor Pereira, MBA
SettleWell Realty LLC
(303) 304-9288
2 in this area
52 Total Sales
-
A
Seller's Agent in 2022
Alice James
RE/MAX
-
J
Seller's Agent in 2017
John Kokenzie
RE/MAX
-
Gene Hayden

Buyer's Agent in 2017
Gene Hayden
Gene Hayden Real Estate
(303) 870-2918
28 Total Sales
-
Rodney Carlson
R
Seller's Agent in 2015
Rodney Carlson
Equity Colorado-Front Range
17 Total Sales
Map
Source: IRES MLS
MLS Number: 1030687
APN: R4143106
- 16336 9th St
- 2508 Palmer Ave
- 126 2nd St
- 0 County Road 34 5 Unit 1018123
- 15283 Ypsilon Cir
- 15300 Ypsilon Cir
- 16722 Chilton Dr
- 3308 Dryden Place
- 3326 Dryden Place
- 15303 Ypsilon Cir
- 15287 Ypsilon Cir
- 0 Welker Ave Unit 1039203
- 15285 Ypsilon Cir
- 16815 Mckay Dr
- 16873 Ballinger Cir
- 15124 Mattana Dr
- 16836 Roberts St
- Silverton Plan at Highlands Preserve
- Jefferson Plan at Highlands Preserve
- Keystone II Plan at Highlands Preserve
