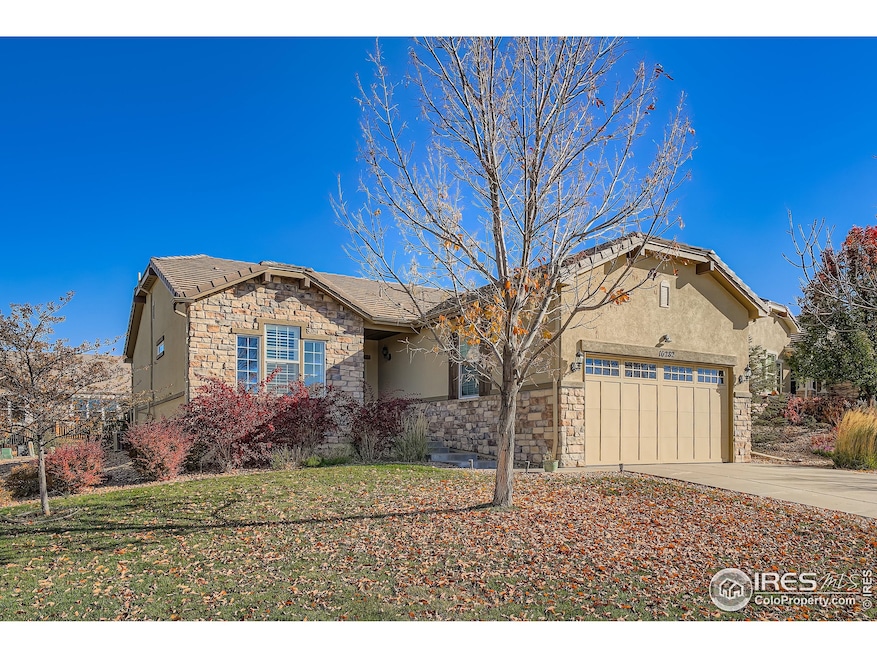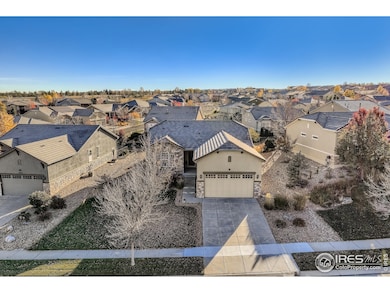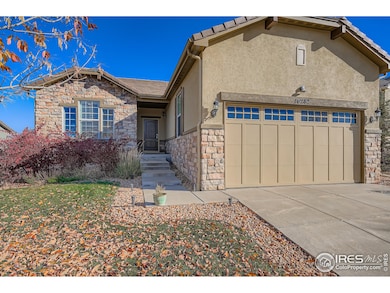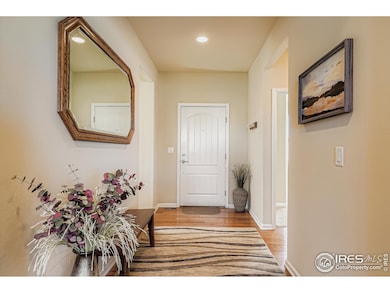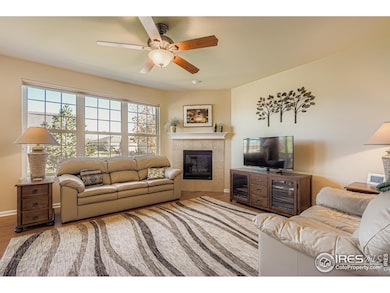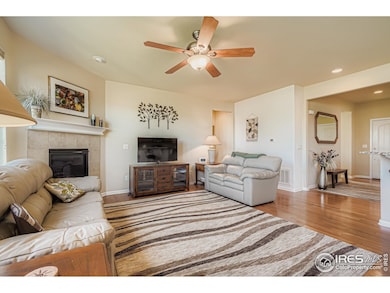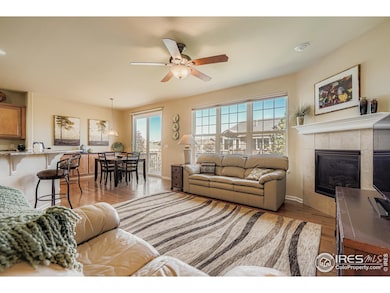16282 Red Mountain Way Broomfield, CO 80023
Anthem NeighborhoodEstimated payment $4,281/month
Highlights
- Indoor Pool
- Open Floorplan
- Deck
- Active Adult
- Clubhouse
- Wood Flooring
About This Home
Located in Del Webb's award-winning planned community for 55+ adult living. This wonderful ranch style home is in move-in condition. Features an upgraded kitchen with expansive granite countertops, SS appliances, breakfast bar, pantry and tons of cabinet storage. Step into the open floor plan with wonderful hardwood floors and a living room centered around a stylish fireplace that creates the feel of Colorado. Enjoy entertaining on the large deck off the dining room, or have your morning coffee while watching the birds play in your perfectly-sized backyard. The primary bedroom suite can be your sanctuary as you sit and read at the bay window area. The suite is spacious and features a huge walk-in closet. The additional office allows you to have space to enjoy your hobbies or create a library/entertainment space.This active community is unique in Broomfield with 80+ miles of trails and 800 acres of open space with lakes. Explore Aspen Lodge clubhouse for social gatherings, club activities, summer concerts and year-round events. Stay fit with pickleball & tennis courts, a complete gym, indoor & outdoor pools, walking & biking paths. Close to shopping and restaurants.
Home Details
Home Type
- Single Family
Est. Annual Taxes
- $4,210
Year Built
- Built in 2010
Lot Details
- 8,121 Sq Ft Lot
- West Facing Home
- Sprinkler System
- Property is zoned PUD
HOA Fees
- $286 Monthly HOA Fees
Parking
- 2 Car Attached Garage
Home Design
- Wood Frame Construction
- Concrete Roof
- Stucco
- Stone
Interior Spaces
- 1,554 Sq Ft Home
- 1-Story Property
- Open Floorplan
- Ceiling Fan
- Gas Fireplace
- Double Pane Windows
- Window Treatments
- Living Room with Fireplace
- Dining Room
- Home Office
- Crawl Space
- Radon Detector
Kitchen
- Eat-In Kitchen
- Electric Oven or Range
- Microwave
- Dishwasher
- Kitchen Island
Flooring
- Wood
- Carpet
Bedrooms and Bathrooms
- 2 Bedrooms
- Walk-In Closet
Laundry
- Laundry on main level
- Dryer
- Washer
Outdoor Features
- Indoor Pool
- Deck
Schools
- Coyote Ridge Elementary School
- Rocky Top Middle School
- Legacy High School
Utilities
- Forced Air Heating and Cooling System
- Cable TV Available
Listing and Financial Details
- Assessor Parcel Number R8867448
Community Details
Overview
- Active Adult
- Association fees include trash
- Anthem Ranch HOA Ccmc Association, Phone Number (303) 665-1256
- Built by Pulte
- Anthem Subdivision, Arapahoe Floorplan
Amenities
- Clubhouse
Recreation
- Tennis Courts
- Community Pool
- Community Spa
- Park
- Hiking Trails
Map
Home Values in the Area
Average Home Value in this Area
Tax History
| Year | Tax Paid | Tax Assessment Tax Assessment Total Assessment is a certain percentage of the fair market value that is determined by local assessors to be the total taxable value of land and additions on the property. | Land | Improvement |
|---|---|---|---|---|
| 2025 | $4,210 | $42,130 | $13,400 | $28,730 |
| 2024 | $4,210 | $40,130 | $12,270 | $27,860 |
| 2023 | $4,177 | $45,450 | $13,900 | $31,550 |
| 2022 | $3,563 | $32,730 | $10,080 | $22,650 |
| 2021 | $3,676 | $33,670 | $10,370 | $23,300 |
| 2020 | $4,318 | $30,740 | $9,650 | $21,090 |
| 2019 | $4,452 | $31,790 | $9,720 | $22,070 |
| 2018 | $4,066 | $27,580 | $7,200 | $20,380 |
| 2017 | $3,804 | $32,130 | $7,960 | $24,170 |
| 2016 | $3,851 | $26,510 | $7,960 | $18,550 |
| 2015 | $4,010 | $23,080 | $7,960 | $15,120 |
| 2014 | $3,709 | $23,080 | $7,960 | $15,120 |
Property History
| Date | Event | Price | List to Sale | Price per Sq Ft |
|---|---|---|---|---|
| 10/29/2025 10/29/25 | For Sale | $690,000 | -- | $444 / Sq Ft |
Purchase History
| Date | Type | Sale Price | Title Company |
|---|---|---|---|
| Special Warranty Deed | $288,590 | None Available |
Source: IRES MLS
MLS Number: 1046518
APN: 1573-06-3-07-037
- 16534 Elbert Ct
- 4636 Belford Cir
- 16538 Chesapeake Dr
- 3763 Wild Horse Dr
- 16345 Spanish Peak Way
- 15875 Wild Horse Dr
- 16611 Plateau Ln
- 3457 Parkside Center Dr
- 3364 Pacific Peak Dr
- 3481 Vestal Loop
- 3285 Yale Dr
- 1465 Blue Sky Cir Unit 204
- 16018 Humboldt Peak Dr
- 1450 Blue Sky Way Unit 102
- 1450 Blue Sky Way Unit 12-105
- 1425 Blue Sky Cir Unit 15-303
- 3172 Traver Dr
- 561 Piper Dr
- 2855 Blue Sky Cir Unit 104
- 15958 Humboldt Peak Dr
- 1465 Blue Sky Cir Unit 203
- 2800 Blue Sky Cir Unit 2-308
- 3155 Blue Sky Cir Unit 16-104
- 2875 Blue Sky Cir Unit 4-208
- 2875 Blue Sky Cir Unit 4-203
- 928 Canterbury Dr
- 12508 Arapahoe Rd
- 1000 Sir Galahad Dr Unit C
- 1000 Sir Galahad Dr Unit B
- 2349 W 165th Ln
- 2092 Alcott Way
- 1649 Marquette Alley
- 16785 Sheridan Pkwy
- 214 N Michigan Ave Unit Home 4 U
- 440 Strathmore Ln
- 16600 Peak St
- 1752 W 167th Ave
- 750 S Lafayette Dr
- 695 S Lafayette Dr
- 235 E South Boulder Rd Unit FL4-ID831A
