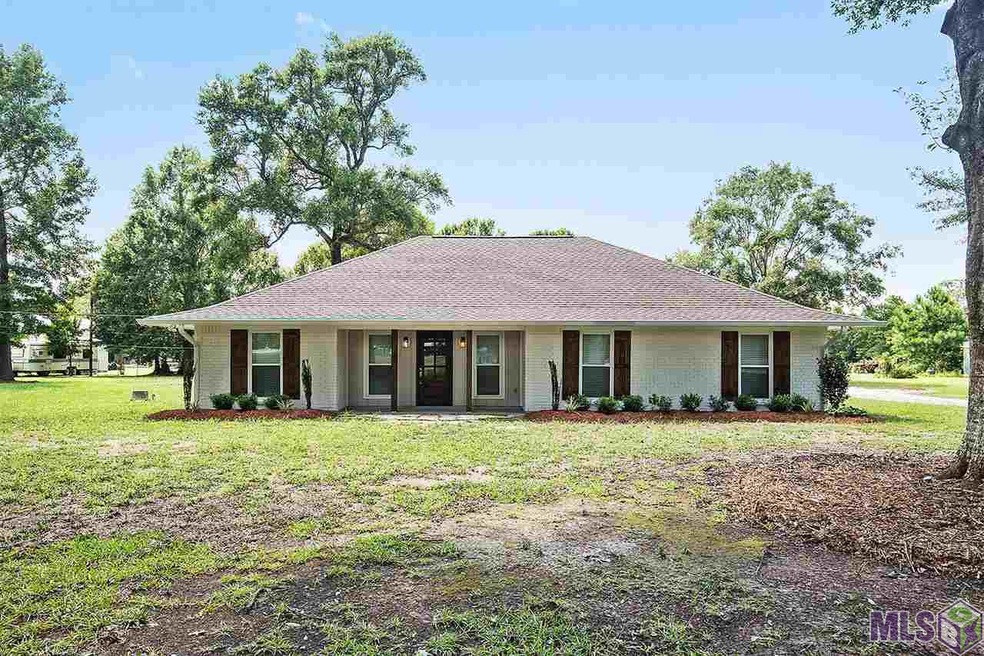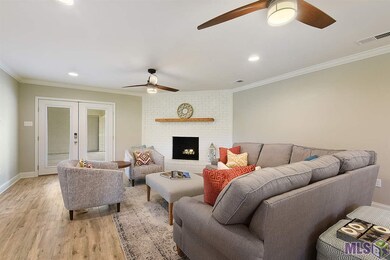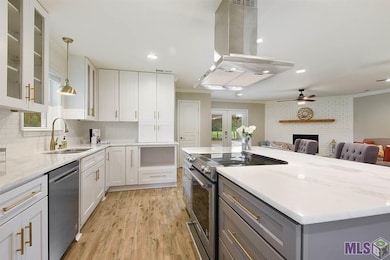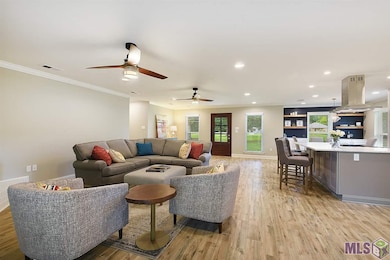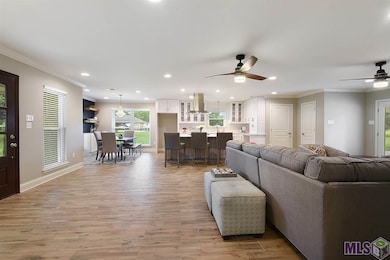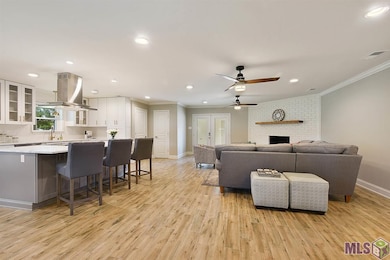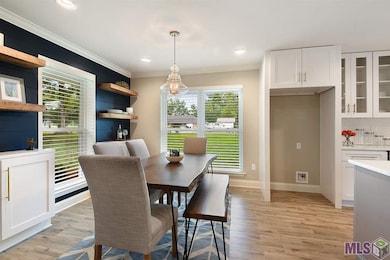
16285 Highway 431 Prairieville, LA 70769
Highlights
- 3.34 Acre Lot
- Deck
- Granite Countertops
- Lakeside Primary School Rated A
- Marble Flooring
- Gazebo
About This Home
As of August 2022Move in ready home rivaling new construction with acreage you can't find in Ascension Parish at this price! This property is a must see! ***Open house Sunday August 12th, 1-4PM*** Ranch style home completely renovated inside and out on 3.34 acres! Freshly trimmed oaks and landscaping, newly painted white brick and all new windows gives new life to this home. Brand new HVAC system and hot water heater with warranties included. Open floor plan with transitional styling and wood plank tile floors throughout home. Kitchen features a large island, all new shaker cabinets with 3cm quartzite counters, stainless KitchenAid range, dishwasher and walk in pantry. Dining area features a shiplap wall with lower cabinets, quartzite counters and upper floating shelves. Large living room with wood burning fireplace and original solid cypress mantle. Unique master bath features a wet room with stand alone tub and shower, Aurora polished marble walls, teak floating shelves, marble mosaic floors and double vanity with 3cm Carrera marble top. French doors from living room open up to rear covered carport and storage room. The new pergola out back provides great views of the cleared acreage and oaks in back. Great outdoor space to relax and a blank slate for any additions you can dream up! $2500 credit towards closing costs. St Amant High School district.
Last Agent to Sell the Property
Kaizen Home Sales and Services, LLC License #0995692569 Listed on: 08/08/2018
Home Details
Home Type
- Single Family
Est. Annual Taxes
- $2,811
Lot Details
- 3.34 Acre Lot
- Lot Dimensions are 192 x 760
- Landscaped
Parking
- Carport
Home Design
- Brick Exterior Construction
- Slab Foundation
- Frame Construction
- Architectural Shingle Roof
Interior Spaces
- 1,840 Sq Ft Home
- 1-Story Property
- Crown Molding
- Ceiling Fan
- Wood Burning Fireplace
- Entrance Foyer
- Living Room
- Formal Dining Room
- Fire and Smoke Detector
Kitchen
- Eat-In Kitchen
- Oven or Range
- Dishwasher
- Kitchen Island
- Granite Countertops
- Disposal
Flooring
- Marble
- Ceramic Tile
Bedrooms and Bathrooms
- 3 Bedrooms
- En-Suite Primary Bedroom
- Walk-In Closet
- 2 Full Bathrooms
Laundry
- Laundry Room
- Electric Dryer Hookup
Outdoor Features
- Deck
- Gazebo
Location
- Mineral Rights
Utilities
- Central Heating and Cooling System
- Septic Tank
Ownership History
Purchase Details
Home Financials for this Owner
Home Financials are based on the most recent Mortgage that was taken out on this home.Purchase Details
Home Financials for this Owner
Home Financials are based on the most recent Mortgage that was taken out on this home.Purchase Details
Home Financials for this Owner
Home Financials are based on the most recent Mortgage that was taken out on this home.Purchase Details
Home Financials for this Owner
Home Financials are based on the most recent Mortgage that was taken out on this home.Purchase Details
Home Financials for this Owner
Home Financials are based on the most recent Mortgage that was taken out on this home.Similar Homes in Prairieville, LA
Home Values in the Area
Average Home Value in this Area
Purchase History
| Date | Type | Sale Price | Title Company |
|---|---|---|---|
| Deed | $385,000 | Wfg National Title | |
| Deed | $324,900 | None Listed On Document | |
| Deed | -- | Bennett Lane N | |
| Deed | -- | Bennett Lane N | |
| Deed | $125,000 | Fidelity National Title |
Mortgage History
| Date | Status | Loan Amount | Loan Type |
|---|---|---|---|
| Open | $378,026 | FHA | |
| Previous Owner | $311,000 | New Conventional | |
| Previous Owner | $311,650 | New Conventional | |
| Previous Owner | $308,655 | New Conventional | |
| Previous Owner | $205,203 | New Conventional |
Property History
| Date | Event | Price | Change | Sq Ft Price |
|---|---|---|---|---|
| 08/22/2022 08/22/22 | Sold | -- | -- | -- |
| 07/20/2022 07/20/22 | Pending | -- | -- | -- |
| 06/30/2022 06/30/22 | For Sale | $430,000 | +32.3% | $234 / Sq Ft |
| 09/20/2018 09/20/18 | Sold | -- | -- | -- |
| 08/12/2018 08/12/18 | Pending | -- | -- | -- |
| 08/08/2018 08/08/18 | For Sale | $324,900 | -- | $177 / Sq Ft |
Tax History Compared to Growth
Tax History
| Year | Tax Paid | Tax Assessment Tax Assessment Total Assessment is a certain percentage of the fair market value that is determined by local assessors to be the total taxable value of land and additions on the property. | Land | Improvement |
|---|---|---|---|---|
| 2024 | $2,811 | $35,080 | $6,930 | $28,150 |
| 2023 | $2,818 | $35,080 | $6,930 | $28,150 |
| 2022 | $3,584 | $35,080 | $6,930 | $28,150 |
| 2021 | $2,999 | $29,360 | $6,500 | $22,860 |
| 2020 | $3,080 | $29,360 | $6,500 | $22,860 |
| 2019 | $3,103 | $29,360 | $6,500 | $22,860 |
| 2018 | $784 | $7,500 | $1,670 | $5,830 |
| 2017 | $784 | $7,500 | $1,670 | $5,830 |
| 2015 | $946 | $9,000 | $1,670 | $7,330 |
| 2014 | $946 | $9,000 | $1,670 | $7,330 |
Agents Affiliated with this Home
-
Cristina Araujo
C
Seller's Agent in 2022
Cristina Araujo
Property First Realty Group
(225) 402-8916
40 in this area
125 Total Sales
-
Sharon Hebert

Buyer's Agent in 2022
Sharon Hebert
Sharon Hebert & Associates
(225) 910-0911
14 in this area
54 Total Sales
-
Ean Savoy
E
Seller's Agent in 2018
Ean Savoy
Kaizen Home Sales and Services, LLC
(281) 684-6691
4 in this area
15 Total Sales
-
johnette tolliver

Buyer's Agent in 2018
johnette tolliver
CENTURY 21 Bessette Flavin
(225) 773-0932
23 in this area
124 Total Sales
Map
Source: Greater Baton Rouge Association of REALTORS®
MLS Number: 2018013482
APN: 07130-000
- 45107 Mac Dearmond Ln
- 45032 Lake Settlement Dr
- 16264 Greenwood Dr
- 15487 Molly Grace Dr
- 31 A 31 B Summerfield Rd S
- 17354 Summerfield Rd S
- 15475 Molly Grace Dr
- 45305 Mayers Estates Rd
- 43591 Woodhollow Dr
- 16083 Leni Dr
- 43419 Collyns Cove
- 43509 Hodgeson Rd
- 43262 Collyns Cove
- 43275 Collyns Cove
- 17653 Cove Ln
- 17419 Summerfield Rd N
- 17431 Summerfield Rd N
- 15019 Mill Settlement Trace
- 15023 Mill Settlement Trace
- 15018 Mill Settlement Trace
