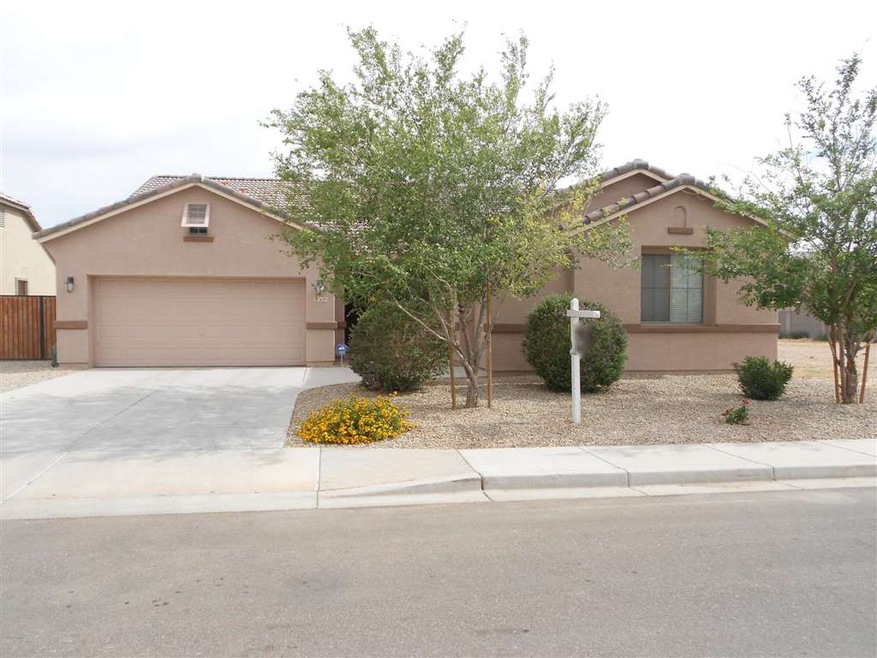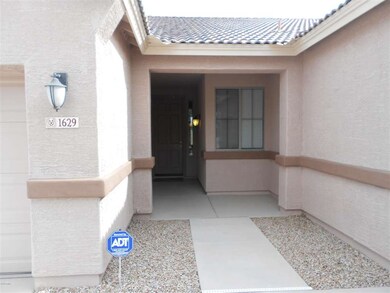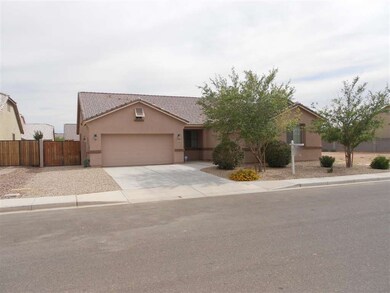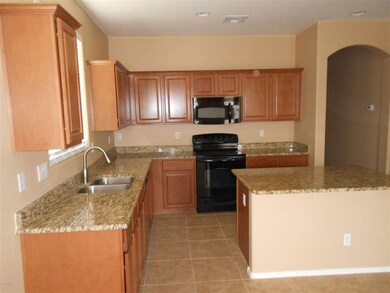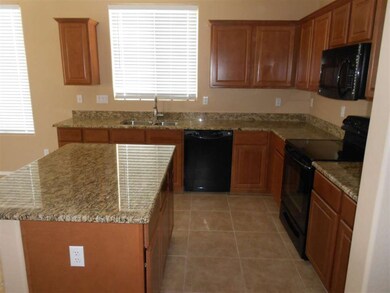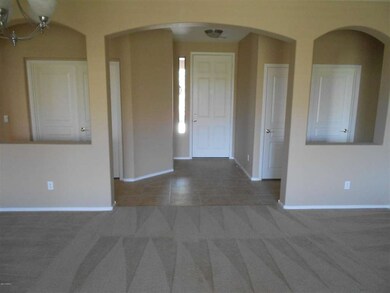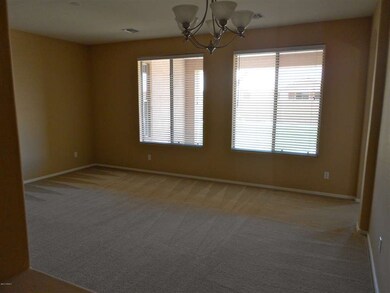
1629 E Prickly Pear Place Casa Grande, AZ 85122
Highlights
- RV Gated
- Granite Countertops
- Eat-In Kitchen
- Santa Barbara Architecture
- Covered patio or porch
- Double Pane Windows
About This Home
As of June 2013Wow! An amazing and immaculate single level 3 bedroom, 2 Bath home plus a great size Den with dual door entry, almost 2200sqft of spacious rooms with 9ft+ ceilings, master split floor plan, upgraded panel doors, ceiling fans throughout, new two tone paint, new carpeting, upgraded tile flooring, new granite counters, new appliances, kitchen pantry, maple cabinets, master bathroom features separate shower and oval tub, dual sinks and walkin closet. Generous lot size on culdesac street, with beautifully manicured new landscaping, covered patio, plus 3rd Car Garage and RV Gate.
Last Agent to Sell the Property
Gentry Real Estate License #SA536648000 Listed on: 05/18/2013

Home Details
Home Type
- Single Family
Est. Annual Taxes
- $1,416
Year Built
- Built in 2007
Lot Details
- 8,276 Sq Ft Lot
- Block Wall Fence
- Front and Back Yard Sprinklers
- Grass Covered Lot
Parking
- 3 Car Garage
- 2 Open Parking Spaces
- Garage Door Opener
- RV Gated
Home Design
- Santa Barbara Architecture
- Wood Frame Construction
- Tile Roof
- Stucco
Interior Spaces
- 2,185 Sq Ft Home
- 1-Story Property
- Ceiling height of 9 feet or more
- Ceiling Fan
- Double Pane Windows
Kitchen
- Eat-In Kitchen
- Built-In Microwave
- Dishwasher
- Kitchen Island
- Granite Countertops
Flooring
- Carpet
- Tile
Bedrooms and Bathrooms
- 3 Bedrooms
- Walk-In Closet
- Primary Bathroom is a Full Bathroom
- 2 Bathrooms
- Dual Vanity Sinks in Primary Bathroom
- Bathtub With Separate Shower Stall
Laundry
- Laundry in unit
- Washer and Dryer Hookup
Schools
- Cholla Elementary School
- Cactus Middle School
- Casa Grande Union High School
Utilities
- Refrigerated Cooling System
- Heating Available
- Cable TV Available
Additional Features
- No Interior Steps
- Covered patio or porch
Listing and Financial Details
- Tax Lot 162
- Assessor Parcel Number 505-59-262
Community Details
Overview
- Property has a Home Owners Association
- City Property Mngmt Association, Phone Number (602) 437-4777
- Built by Richmond American Homes
- Monterra Village Subdivision
Recreation
- Community Playground
- Bike Trail
Ownership History
Purchase Details
Home Financials for this Owner
Home Financials are based on the most recent Mortgage that was taken out on this home.Purchase Details
Home Financials for this Owner
Home Financials are based on the most recent Mortgage that was taken out on this home.Purchase Details
Home Financials for this Owner
Home Financials are based on the most recent Mortgage that was taken out on this home.Similar Homes in Casa Grande, AZ
Home Values in the Area
Average Home Value in this Area
Purchase History
| Date | Type | Sale Price | Title Company |
|---|---|---|---|
| Warranty Deed | $170,000 | Grand Canyon Title Agency In | |
| Interfamily Deed Transfer | -- | Grand Canyon Title Agency In | |
| Trustee Deed | $128,100 | None Available | |
| Special Warranty Deed | $185,840 | Fidelity Natl Title Ins Co |
Mortgage History
| Date | Status | Loan Amount | Loan Type |
|---|---|---|---|
| Open | $80,000 | Credit Line Revolving | |
| Closed | $137,700 | VA | |
| Previous Owner | $98,000 | Unknown | |
| Previous Owner | $185,643 | FHA |
Property History
| Date | Event | Price | Change | Sq Ft Price |
|---|---|---|---|---|
| 06/23/2025 06/23/25 | Price Changed | $399,900 | 0.0% | $183 / Sq Ft |
| 04/25/2025 04/25/25 | Price Changed | $400,000 | -3.6% | $183 / Sq Ft |
| 04/13/2025 04/13/25 | Price Changed | $415,000 | -2.4% | $190 / Sq Ft |
| 02/28/2025 02/28/25 | For Sale | $425,000 | +150.0% | $194 / Sq Ft |
| 06/28/2013 06/28/13 | Sold | $170,000 | +3.1% | $78 / Sq Ft |
| 06/24/2013 06/24/13 | Price Changed | $164,900 | 0.0% | $75 / Sq Ft |
| 05/20/2013 05/20/13 | Pending | -- | -- | -- |
| 05/18/2013 05/18/13 | For Sale | $164,900 | -- | $75 / Sq Ft |
Tax History Compared to Growth
Tax History
| Year | Tax Paid | Tax Assessment Tax Assessment Total Assessment is a certain percentage of the fair market value that is determined by local assessors to be the total taxable value of land and additions on the property. | Land | Improvement |
|---|---|---|---|---|
| 2025 | $1,711 | $29,907 | -- | -- |
| 2024 | $1,729 | $35,565 | -- | -- |
| 2023 | $1,754 | $26,645 | $2,958 | $23,687 |
| 2022 | $1,729 | $18,611 | $1,690 | $16,921 |
| 2021 | $1,834 | $17,616 | $0 | $0 |
| 2020 | $1,732 | $17,448 | $0 | $0 |
| 2019 | $1,644 | $16,552 | $0 | $0 |
| 2018 | $1,626 | $16,114 | $0 | $0 |
| 2017 | $1,579 | $16,449 | $0 | $0 |
| 2016 | $1,505 | $16,347 | $2,125 | $14,222 |
| 2014 | -- | $9,823 | $1,000 | $8,823 |
Agents Affiliated with this Home
-

Seller's Agent in 2025
Susan Marquez
AZ New Horizon Realty
(520) 280-3030
84 in this area
126 Total Sales
-

Seller's Agent in 2013
Shari Pozniak
Gentry Real Estate
(480) 239-7336
17 Total Sales
Map
Source: Arizona Regional Multiple Listing Service (ARMLS)
MLS Number: 4938940
APN: 505-59-262
- 1630 E Prickly Pear Place
- 1654 E Jardin Place
- 1581 E Palo Verde Dr
- 1652 E Judi St
- 1656 E Judi St
- 1875 N St Francis Place
- 1565 E Prickly Pear Place
- 1662 E Kingman Place
- 1684 E Silver Reef Dr
- 1643 E Bishop Dr
- 1810 N McDonald St
- 1756 E Cardinal Dr
- 2072 N Wildflower Ln
- 1760 N Saint Francis Place
- 1761 N Hester Trail
- 1753 N St Francis Place
- 1747 E Bishop Place
- 1758 E San Xavier Dr
- 2042 N Parish Ln
- 1778 E Bishop Place
