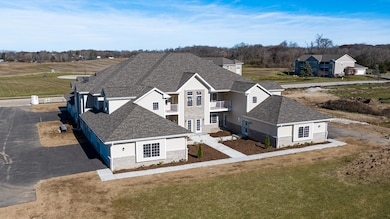1629 Grey Fox Trail Unit C Mukwonago, WI 53149
Estimated payment $1,870/month
Highlights
- Open Floorplan
- No HOA
- 1-Story Property
- Big Bend Elementary School Rated A-
- 2 Car Attached Garage
About This Home
Welcome home to Edgewood Meadows by Stepping Stone Homes. Open floor plan features 2 Beds, 2 Baths and a 2 Car garage. The kitchen comes w/ quartz countertops, maple-stained cabinets, and SS appliance package. LVP flooring in kitchen and dinette. You will find quality craftsmanship throughout such as 2x6 construction exterior walls, and 9' first floor ceilings. We offer a total Kohler/Sterling home experience. The Focus on Energy program provides each home with a Certified Energy-Efficient Certificate stating that our homes are more energy efficient than current WI code. Rendering may differ from actual exterior palette.
Property Details
Home Type
- Condominium
Est. Annual Taxes
- $382
Parking
- 2 Car Attached Garage
Home Design
- Brick Exterior Construction
- Vinyl Siding
- Clad Trim
Interior Spaces
- 1,291 Sq Ft Home
- 1-Story Property
- Open Floorplan
Kitchen
- Range
- Microwave
- Dishwasher
- Disposal
Bedrooms and Bathrooms
- 2 Bedrooms
- 2 Full Bathrooms
Schools
- Park View Middle School
- Mukwonago High School
Community Details
- No Home Owners Association
- Association fees include lawn maintenance, snow removal, common area maintenance, replacement reserve, common area insur
Listing and Financial Details
- Exclusions: Seller's Personal Property
- Assessor Parcel Number MUKV2091989040
Map
Home Values in the Area
Average Home Value in this Area
Tax History
| Year | Tax Paid | Tax Assessment Tax Assessment Total Assessment is a certain percentage of the fair market value that is determined by local assessors to be the total taxable value of land and additions on the property. | Land | Improvement |
|---|---|---|---|---|
| 2024 | $382 | $32,000 | $32,000 | -- |
| 2023 | $465 | $26,000 | $26,000 | $0 |
| 2022 | $159 | $9,000 | $9,000 | $0 |
| 2021 | $149 | $9,000 | $9,000 | $0 |
| 2020 | $151 | $9,000 | $9,000 | $0 |
| 2019 | $144 | $9,000 | $9,000 | $0 |
| 2018 | $143 | $9,000 | $9,000 | $0 |
| 2017 | $178 | $9,000 | $9,000 | $0 |
| 2016 | $169 | $9,000 | $9,000 | $0 |
| 2015 | $164 | $9,000 | $9,000 | $0 |
| 2014 | $172 | $9,000 | $9,000 | $0 |
| 2013 | $172 | $9,000 | $9,000 | $0 |
Property History
| Date | Event | Price | List to Sale | Price per Sq Ft |
|---|---|---|---|---|
| 09/10/2025 09/10/25 | For Sale | $349,900 | -- | $271 / Sq Ft |
Purchase History
| Date | Type | Sale Price | Title Company |
|---|---|---|---|
| Warranty Deed | $504,300 | None Listed On Document | |
| Deed In Lieu Of Foreclosure | $1,775,274 | None Available |
Source: Metro MLS
MLS Number: 1934631
APN: MUKV-2091-989-040
- 1629 Grey Fox Trail Unit B
- 1625 Grey Fox Trail Unit F
- 1617 Grey Fox Trail Unit C
- 1633 Grey Fox Trail Unit E
- 1632 Grey Fox Trail Unit 22
- 1760 Cardinal Ct
- 1730 Cardinal Ct
- 1725 Cardinal Ct
- 925 Cardinal Ln
- 641 Small Farm Rd
- Lt1 Maple Ave
- S81W26300 National Ave
- 302 Eagle Lake Ave
- 915 Parkview Ln
- 815 Parkview Ln
- S87W29868 Leppin Ct
- N9607 Highway 83 -
- Pcl0 Main St
- 1544 Sandhill Ln Unit 902
- 1548 Sandhill Ln Unit 901
- 1014 River Park Cir W
- 1230 Bear Pass Unit 2
- 903 Main St
- 590 Phantom Woods Rd
- 2950 Clearwater Ln
- 2601 Elkhart Dr
- 1008 River Place Blvd
- 2000 Oakdale Dr
- 1149 Burr Oak Blvd
- 1845 Division St
- S87W18193 Woods Rd
- W182S8450 Racine Ave
- 2302 W Saint Paul Ave
- 648 E Bluff Cir
- 831 Cornerstone Crossing
- S30w24890-W24890 Sunset Dr
- 3223 North St
- 803 Cornerstone Crossing
- 217 S Water St Unit 219 S Water St.
- 1212 S Grand Ave







