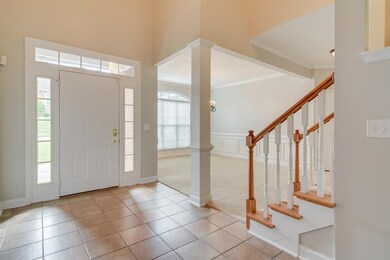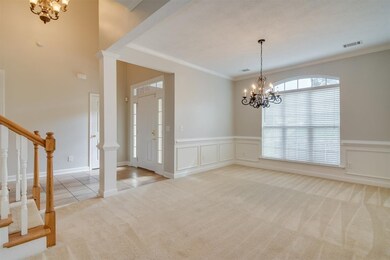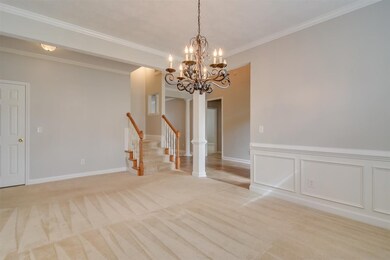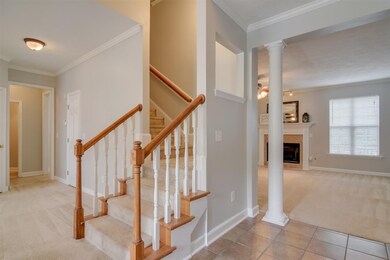
Highlights
- Clubhouse
- Deck
- Main Floor Primary Bedroom
- Riverside Elementary School Rated A
- Family Room with Fireplace
- Whirlpool Bathtub
About This Home
As of September 20205 BR | 3.5 Baths | New Roof| New Paint | Neighborhood Pool - This all brick home has lots to offer. All rooms are nicely sized and will accommodate larger furniture. The spacious kitchen has granite counter tops, an abundance of cabinets, breakfast bar and large breakfast area. It opens to a sitting area/keeping room with a fireplace and vaulted ceilings. The keeping room opens to the sun room and deck. The great room is nicely sized with a fireplace and ceiling fan. The sizable owner suite is on the main level. It offers a luxurious bath with a jetted tub and large closet. Upstairs are 3 large bedrooms, bonus/5th br and 2 baths. All closets are ample. Great attic and closet storage. The vast backyard backs up to green space and has a concrete pad for play or utility shed. Neighborhood amenities include pool, clubhouse and side walks. Schools are Riverside Elem | Riverside Middle | Greenbrier High. Convenient to Fort Gordon, SRS, Plant Vogtle, Lake Thurmond, downtown and shopping.
Last Agent to Sell the Property
Re/max True Advantage License #315938 Listed on: 08/19/2020

Home Details
Home Type
- Single Family
Est. Annual Taxes
- $4,158
Year Built
- Built in 2006
Parking
- 2 Car Attached Garage
Home Design
- Brick Exterior Construction
- Slab Foundation
- Composition Roof
- Stucco
Interior Spaces
- 3,350 Sq Ft Home
- 2-Story Property
- Ceiling Fan
- Gas Log Fireplace
- Blinds
- Family Room with Fireplace
- 2 Fireplaces
- Great Room with Fireplace
- Living Room
- Breakfast Room
- Dining Room
- Sun or Florida Room
- Attic Floors
- Storm Doors
- Laundry Room
Kitchen
- Eat-In Kitchen
- Electric Range
- Built-In Microwave
- Dishwasher
- Disposal
Flooring
- Carpet
- Ceramic Tile
- Vinyl
Bedrooms and Bathrooms
- 5 Bedrooms
- Primary Bedroom on Main
- Whirlpool Bathtub
Schools
- Riverside Elementary And Middle School
- Greenbrier High School
Utilities
- Multiple cooling system units
- Central Air
- Heating System Uses Natural Gas
- Gas Water Heater
- Cable TV Available
Additional Features
- Deck
- Front and Back Yard Sprinklers
Listing and Financial Details
- Assessor Parcel Number 065A790
Community Details
Overview
- Property has a Home Owners Association
- Highgrove @ Williamsburg Subdivision
Amenities
- Clubhouse
Recreation
- Community Pool
Ownership History
Purchase Details
Home Financials for this Owner
Home Financials are based on the most recent Mortgage that was taken out on this home.Purchase Details
Home Financials for this Owner
Home Financials are based on the most recent Mortgage that was taken out on this home.Similar Homes in Evans, GA
Home Values in the Area
Average Home Value in this Area
Purchase History
| Date | Type | Sale Price | Title Company |
|---|---|---|---|
| Warranty Deed | $319,000 | -- | |
| Deed | $309,900 | -- |
Mortgage History
| Date | Status | Loan Amount | Loan Type |
|---|---|---|---|
| Open | $255,200 | New Conventional | |
| Previous Owner | $235,800 | New Conventional | |
| Previous Owner | $241,900 | New Conventional |
Property History
| Date | Event | Price | Change | Sq Ft Price |
|---|---|---|---|---|
| 07/28/2025 07/28/25 | Pending | -- | -- | -- |
| 05/19/2025 05/19/25 | For Sale | $434,900 | +36.1% | $134 / Sq Ft |
| 12/02/2020 12/02/20 | Off Market | $319,500 | -- | -- |
| 09/18/2020 09/18/20 | Sold | $319,500 | 0.0% | $95 / Sq Ft |
| 09/13/2020 09/13/20 | Pending | -- | -- | -- |
| 08/19/2020 08/19/20 | Price Changed | $319,500 | +3.2% | $95 / Sq Ft |
| 08/19/2020 08/19/20 | For Sale | $309,500 | 0.0% | $92 / Sq Ft |
| 09/07/2018 09/07/18 | Rented | $1,800 | -25.0% | -- |
| 01/12/2018 01/12/18 | Rented | $2,400 | +41.2% | -- |
| 08/14/2012 08/14/12 | Rented | $1,700 | -- | -- |
Tax History Compared to Growth
Tax History
| Year | Tax Paid | Tax Assessment Tax Assessment Total Assessment is a certain percentage of the fair market value that is determined by local assessors to be the total taxable value of land and additions on the property. | Land | Improvement |
|---|---|---|---|---|
| 2024 | $4,158 | $164,084 | $29,404 | $134,680 |
| 2023 | $4,158 | $154,129 | $26,804 | $127,325 |
| 2022 | $3,473 | $131,418 | $23,804 | $107,614 |
| 2021 | $3,414 | $123,432 | $21,404 | $102,028 |
| 2020 | $3,116 | $110,120 | $19,704 | $90,416 |
| 2019 | $3,018 | $106,611 | $20,104 | $86,507 |
| 2018 | $2,985 | $105,068 | $18,804 | $86,264 |
| 2017 | $2,788 | $97,666 | $18,804 | $78,862 |
| 2016 | $2,672 | $96,973 | $17,780 | $79,193 |
| 2015 | $2,520 | $91,145 | $15,580 | $75,565 |
| 2014 | $2,510 | $89,649 | $15,680 | $73,969 |
Agents Affiliated with this Home
-
H
Seller's Agent in 2025
Hetas Patel
Berkshire Hathaway HomeServices Beazley Realtors
(762) 233-8884
-

Seller's Agent in 2020
Michelle Mckenzie
RE/MAX
(706) 830-6539
76 Total Sales
-

Buyer's Agent in 2020
Calvon Bethea
Berkshire Hathaway HomeServices Beazley Realtors
(803) 522-7768
67 Total Sales
Map
Source: REALTORS® of Greater Augusta
MLS Number: 459273
APN: 065A790
- 1809 Prince George Ave
- 1610 Jamestown Ave
- 1661 Jamestown Ave
- 1210 Windsor St
- 1123 Blackfoot Dr
- 1124 Brighton Dr
- 4740 Savannah Ln
- 4739 Savannah Ln
- 4748 Savannah Ln
- 1065 Blackfoot Dr
- 1124 Waltons Pass
- 514 Hardwick Ct
- 1259 Hardy Pointe Dr
- 1164 Waltons Pass
- 1037 Spotswood Cir
- 223 Callahan Dr
- 1 Harding Ct
- 1207 Mary Hill Ct
- 354 Barnsley Dr
- 1814 Champions Cir






