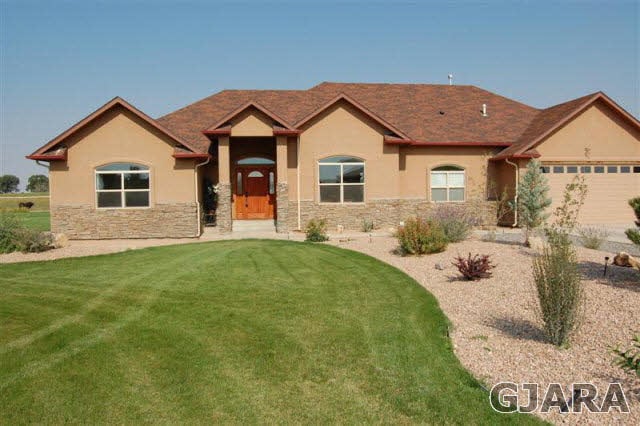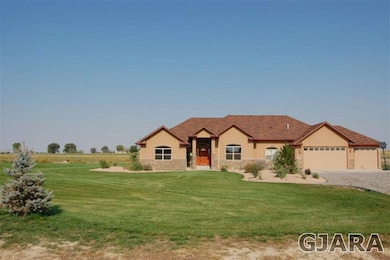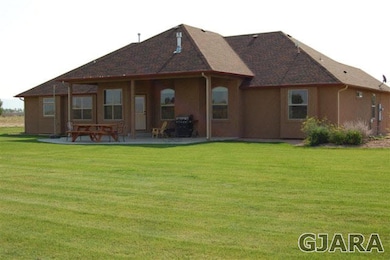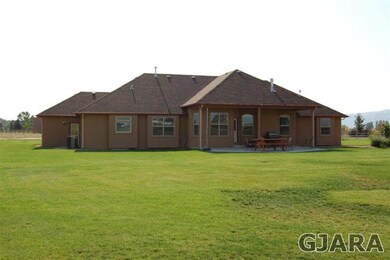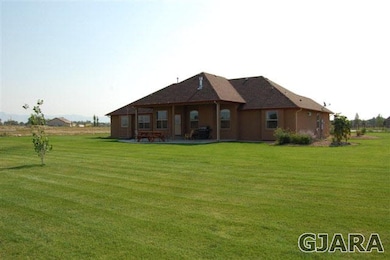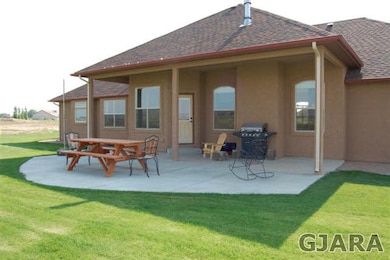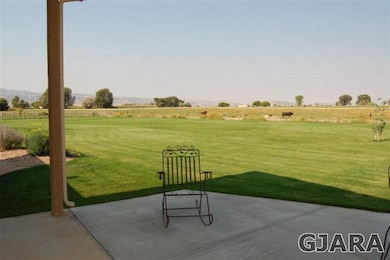
1629 La Mesa Ct Fruita, CO 81521
Highlights
- Horses Allowed On Property
- 2.99 Acre Lot
- Ranch Style House
- RV Access or Parking
- Vaulted Ceiling
- Covered Patio or Porch
About This Home
As of May 20212+ acre setting with Panoramic views, landscaped play area for any family activities plus additional area for a horse or parking a RV. Greatroom adjoins/open to kitchen. Kitchen dining cove area plus a more formal, separate, dining room. Cherry wood kitchen cabinets with more than ample counter space. Gas Log fireplace compliments the great room. Split bedroom design gives everyone in the family the feeling of space. Vaulted ceilings and lots of windows allow the natural light to be enjoyed, from inside. Quiet Cul-de-sac location in small subdivision. Schools and shopping centers short distance for all your needs. Property is zoned AFT covenants allow for some livestock animals, out buildings must conform to the exterior design of residence such as RV Garages. Perfect for the buyer who wants a little country. 4th Bedroom is currently being used as an office
Home Details
Home Type
- Single Family
Est. Annual Taxes
- $1,625
Year Built
- 2007
Lot Details
- 2.99 Acre Lot
- Lot Dimensions are 240x379x348x517
- Partially Fenced Property
- Landscaped
- Irregular Lot
- Sprinkler System
- Property is zoned AFT
HOA Fees
- $8 Monthly HOA Fees
Home Design
- Ranch Style House
- Wood Frame Construction
- Asphalt Roof
- Stucco Exterior
Interior Spaces
- 2,472 Sq Ft Home
- Vaulted Ceiling
- Gas Log Fireplace
- Living Room
- Formal Dining Room
- Crawl Space
Kitchen
- Eat-In Kitchen
- Gas Oven or Range
- Dishwasher
Flooring
- Carpet
- Laminate
- Tile
Bedrooms and Bathrooms
- 4 Bedrooms
- Walk-In Closet
- 3 Bathrooms
- Walk-in Shower
Laundry
- Laundry in Mud Room
- Laundry on main level
- Washer
Parking
- 3 Car Attached Garage
- Garage Door Opener
- RV Access or Parking
Utilities
- Refrigerated Cooling System
- Forced Air Heating System
- Programmable Thermostat
- Septic Tank
Additional Features
- Covered Patio or Porch
- 3 Irrigated Acres
- Horses Allowed On Property
Community Details
Listing and Financial Details
- Seller Concessions Offered
Ownership History
Purchase Details
Home Financials for this Owner
Home Financials are based on the most recent Mortgage that was taken out on this home.Purchase Details
Home Financials for this Owner
Home Financials are based on the most recent Mortgage that was taken out on this home.Purchase Details
Home Financials for this Owner
Home Financials are based on the most recent Mortgage that was taken out on this home.Purchase Details
Home Financials for this Owner
Home Financials are based on the most recent Mortgage that was taken out on this home.Similar Homes in Fruita, CO
Home Values in the Area
Average Home Value in this Area
Purchase History
| Date | Type | Sale Price | Title Company |
|---|---|---|---|
| Special Warranty Deed | $694,500 | Heritage Title Company | |
| Warranty Deed | $388,000 | Land Title Guarantee Company | |
| Warranty Deed | $360,000 | Land Title Guarantee Company | |
| Warranty Deed | $198,000 | Land Title Guarantee Company |
Mortgage History
| Date | Status | Loan Amount | Loan Type |
|---|---|---|---|
| Open | $548,250 | New Conventional | |
| Previous Owner | $368,600 | New Conventional | |
| Previous Owner | $143,150 | FHA | |
| Previous Owner | $498,750 | Purchase Money Mortgage |
Property History
| Date | Event | Price | Change | Sq Ft Price |
|---|---|---|---|---|
| 05/28/2021 05/28/21 | Sold | $694,500 | -0.6% | $281 / Sq Ft |
| 03/28/2021 03/28/21 | Pending | -- | -- | -- |
| 03/28/2021 03/28/21 | For Sale | $699,000 | +80.2% | $283 / Sq Ft |
| 10/31/2012 10/31/12 | Sold | $388,000 | -7.4% | $157 / Sq Ft |
| 10/08/2012 10/08/12 | Pending | -- | -- | -- |
| 08/30/2012 08/30/12 | For Sale | $419,000 | -- | $169 / Sq Ft |
Tax History Compared to Growth
Tax History
| Year | Tax Paid | Tax Assessment Tax Assessment Total Assessment is a certain percentage of the fair market value that is determined by local assessors to be the total taxable value of land and additions on the property. | Land | Improvement |
|---|---|---|---|---|
| 2024 | $3,001 | $42,020 | $12,630 | $29,390 |
| 2023 | $3,001 | $42,020 | $12,630 | $29,390 |
| 2022 | $2,442 | $33,560 | $9,040 | $24,520 |
| 2021 | $2,451 | $34,530 | $9,300 | $25,230 |
| 2020 | $2,579 | $37,130 | $11,080 | $26,050 |
| 2019 | $2,440 | $37,130 | $11,080 | $26,050 |
| 2018 | $2,223 | $30,830 | $10,080 | $20,750 |
| 2017 | $2,120 | $30,830 | $10,080 | $20,750 |
| 2016 | $2,120 | $34,720 | $9,950 | $24,770 |
| 2015 | $1,928 | $31,130 | $9,950 | $21,180 |
| 2014 | $1,725 | $28,060 | $9,550 | $18,510 |
Agents Affiliated with this Home
-
SHANNON SIMONS

Seller's Agent in 2021
SHANNON SIMONS
RE/MAX
(970) 210-1601
3 in this area
25 Total Sales
-
AHNA BROCK
A
Buyer's Agent in 2021
AHNA BROCK
RE/MAX
(970) 216-4436
4 in this area
49 Total Sales
-
Joshua Harris

Buyer's Agent in 2012
Joshua Harris
EXP REALTY, LLC
(970) 261-2014
5 in this area
42 Total Sales
Map
Source: Grand Junction Area REALTOR® Association
MLS Number: 661229
APN: 2697-064-02-005
- 1217 (lot 9) La Mesa Ln
- 1630 La Mesa Ct
- 1229 (Lot 8) Lazy v Ln
- 1221 (Lot 6) Lazy v Ln
- 1217 (Lot 5) Lazy v Ln
- 1217 Ln
- 1693 (lot 7) Grand Harvest Ct
- 1695 (lot 6) Grand Harvest Ct
- 1697 (lot 5) Grand Harvest Ct
- 1730 Stremel Creek Ct
- 734 Flamecrest Dr
- 786 Comstock Dr
- 409 W Applewood Dr
- 760 Crystal Way
- 1166 17 1 2 Rd
- 1950 L Rd
- 140 Applewood Dr
- 335 Crystal Ct
- 1171 16 Rd
- 220 Sunset Ct
