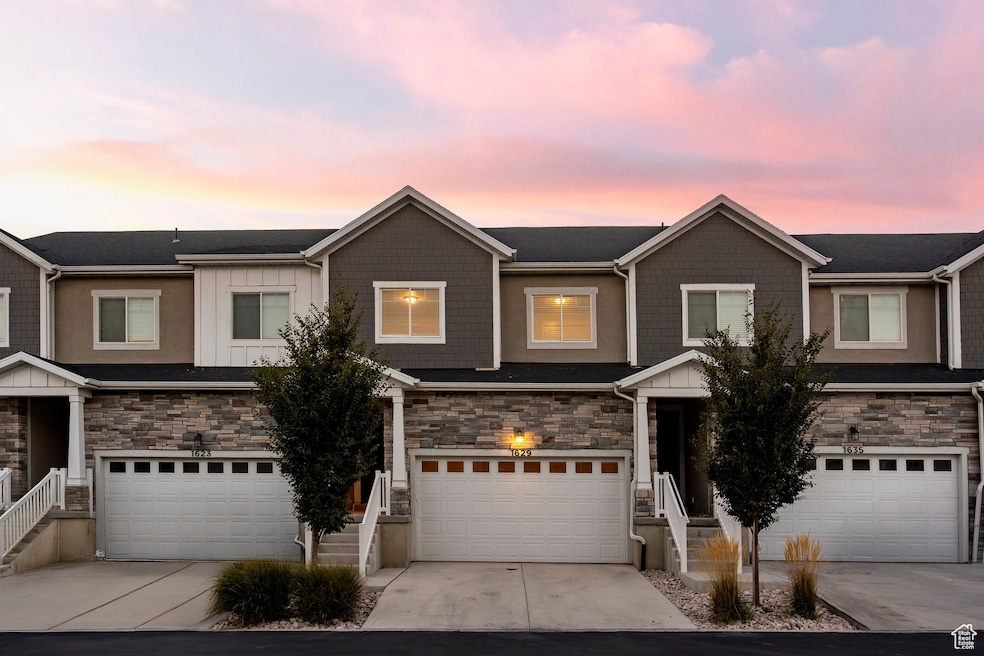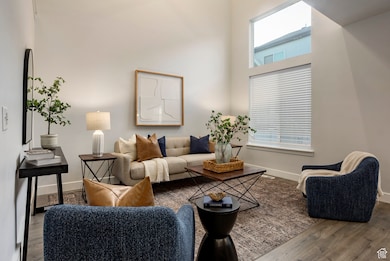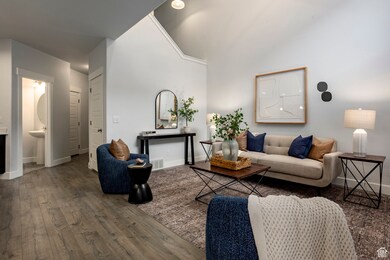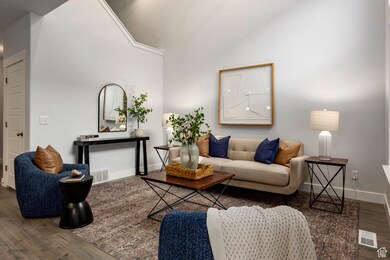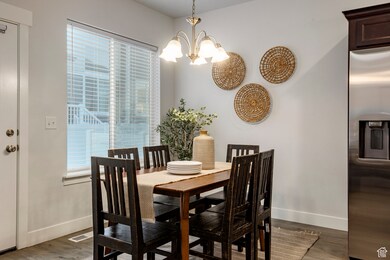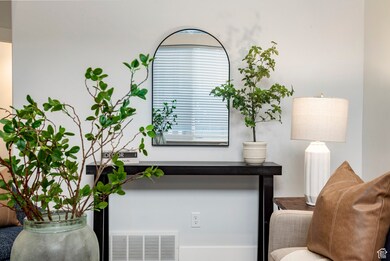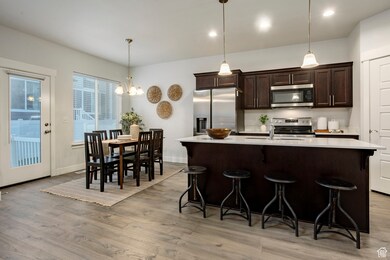Estimated payment $2,685/month
Highlights
- Clubhouse
- Community Pool
- Double Pane Windows
- Great Room
- 2 Car Attached Garage
- Walk-In Closet
About This Home
Live in the center of Utah's tech boom. This 3-bedroom, 2.5-bath townhome in Lehi's Exchange community puts you just minutes from Silicon Slopes, home to major companies like Adobe, Oracle, and Ancestry. Built in 2021, this 2,300 sq ft townhome offers an open floor plan with soaring ceilings, upgraded finishes, and a modern kitchen designed for today's lifestyle. The master suite includes a walk-in closet and spa-like bathroom, while the unfinished basement provides room to grow. Outside, enjoy a private patio with green space plus access to community amenities like two clubhouses, pools, pickleball courts, and playgrounds. With I-15, Traverse Mountain shopping, Thanksgiving Point, and the entire Lehi tech corridor at your doorstep, this home is the perfect combination of comfort and unbeatable location. Buyer and Buyer Broker to Verify all info.
Listing Agent
Adrian Maco
Summit Sotheby's International Realty License #10841696 Listed on: 10/08/2025
Townhouse Details
Home Type
- Townhome
Est. Annual Taxes
- $3,805
Year Built
- Built in 2021
Lot Details
- 1,307 Sq Ft Lot
- Partially Fenced Property
- Landscaped
- Sprinkler System
HOA Fees
- $130 Monthly HOA Fees
Parking
- 2 Car Attached Garage
Home Design
- Clapboard
- Stucco
Interior Spaces
- 2,296 Sq Ft Home
- 3-Story Property
- Ceiling Fan
- Double Pane Windows
- Blinds
- Great Room
- Basement Fills Entire Space Under The House
- Electric Dryer Hookup
Kitchen
- Free-Standing Range
- Disposal
Flooring
- Carpet
- Laminate
- Tile
Bedrooms and Bathrooms
- 3 Bedrooms
- Walk-In Closet
Outdoor Features
- Open Patio
Schools
- Riverview Elementary School
- Willowcreek Middle School
- Lehi High School
Utilities
- Central Heating and Cooling System
- Natural Gas Connected
Listing and Financial Details
- Assessor Parcel Number 38-663-0024
Community Details
Overview
- Association fees include insurance, ground maintenance
- HOA Strategies Association, Phone Number (385) 988-0182
- The Exchange II Subdivision
Amenities
- Picnic Area
- Clubhouse
Recreation
- Community Playground
- Community Pool
- Snow Removal
Pet Policy
- Pets Allowed
Map
Home Values in the Area
Average Home Value in this Area
Tax History
| Year | Tax Paid | Tax Assessment Tax Assessment Total Assessment is a certain percentage of the fair market value that is determined by local assessors to be the total taxable value of land and additions on the property. | Land | Improvement |
|---|---|---|---|---|
| 2025 | $3,806 | $428,800 | $63,000 | $365,800 |
| 2024 | $3,806 | $446,000 | $0 | $0 |
| 2023 | $1,862 | $236,940 | $0 | $0 |
| 2022 | $1,697 | $209,330 | $0 | $0 |
| 2021 | $877 | $90,000 | $90,000 | $0 |
Property History
| Date | Event | Price | List to Sale | Price per Sq Ft |
|---|---|---|---|---|
| 11/19/2025 11/19/25 | Price Changed | $425,000 | -3.4% | $185 / Sq Ft |
| 10/08/2025 10/08/25 | For Sale | $440,000 | -- | $192 / Sq Ft |
Purchase History
| Date | Type | Sale Price | Title Company |
|---|---|---|---|
| Warranty Deed | -- | Gt Title Services |
Source: UtahRealEstate.com
MLS Number: 2116221
APN: 38-663-0024
- 1632 N 3830 W
- 3972 W 1530 N
- 1731 N 3780 W
- 1630 N 3740 W Unit 1955
- 1624 N 3740 W
- 2773 N Tower Way
- 236 W Glenbrittle Dr Unit 204
- 4037 W 1730 N
- 1453 N 3860 W Unit 108
- 4827 N Sage Dr
- 4089 W 1700 N Unit 618
- 3715 W 1480 N Unit K303
- 4057 W 1760 N
- Type C Outer Townhome Plan at Gardner Point - Townhomes
- Jordan Plan at Gardner Point
- Kate Plan at Gardner Point
- Condo B Front Third Level Plan at Gardner Point - Condos
- Type C Inner Townhome Plan at Gardner Point - Townhomes
- Kate B Plan at Gardner Point
- Natalie Plan at Gardner Point
- 1747 N Exchange Park Rd Unit Z301
- 1429 N 3600 W
- 1935 N 4100 W Unit Basement Apt
- 3695 Big Horn Dr
- 4198 W 2010 N
- 2081 N 4100 W Unit One Bedroom Apartment
- 4206 W 1960 N Unit Private 3
- 894 N Hillcrest Rd
- 2546 N Wister Ln Unit 334
- 4436 W 2550 N
- 2597 N Ferguson Dr
- 2790 N Segundo Dr
- 3923 W Rock Is Ave Unit Basement
- 2468 N Paintbrush Dr
- 367 W Watercress Dr
- 227 E Alhambra Dr
- 1532 N Venetian Way
- 344 North St
- 2718 N Elm Dr
- 584 N 2530 W
