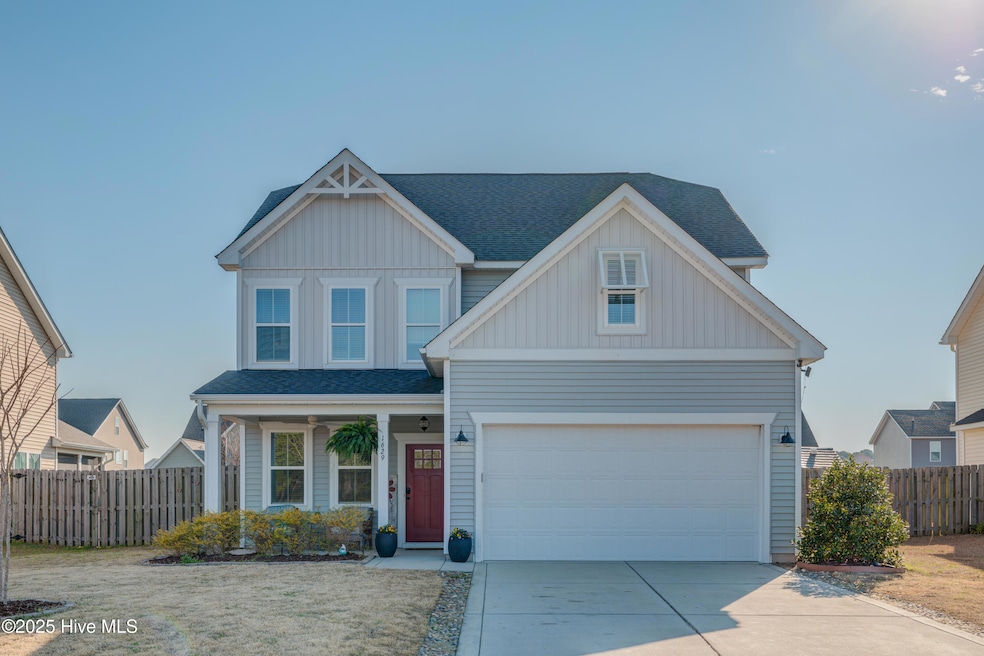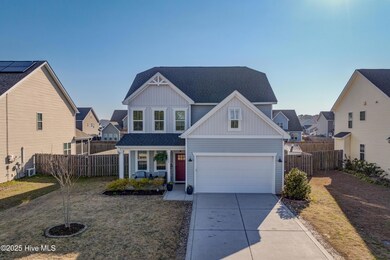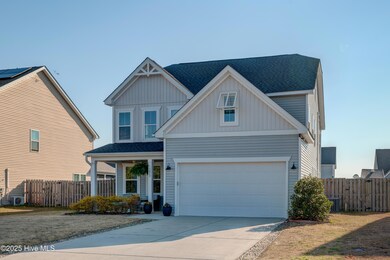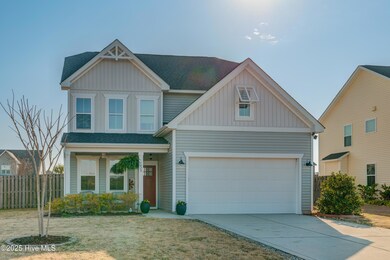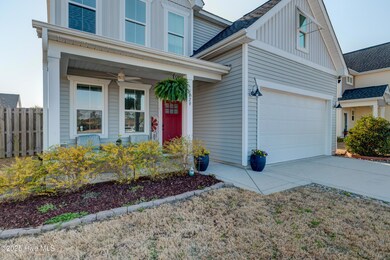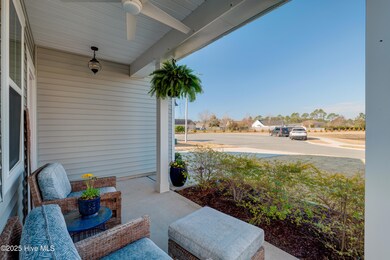
1629 Pointing Griffon Place Wilmington, NC 28411
Highlights
- 1 Fireplace
- Solid Surface Countertops
- Covered patio or porch
- Mud Room
- Home Office
- Breakfast Area or Nook
About This Home
As of June 2025Spacious move in ready home in the Ogden area now available! A covered front porch welcomes you inside where you'll initially see the front office. Next is the elegant formal dining room which is complete with chair railing, a tray ceiling, & a curved doorway opening to the beautiful kitchen. In the kitchen you'll find white cabinetry, a pantry, tile backsplash, & stainless appliances including a glass top oven, built-in microwave, dishwasher, & refrigerator. A gas fireplace is featured in the living room. Leading in from the attached 2 car garage is a convenient drop zone & half bathroom. The primary bedroom suite has a tray ceiling, walk-in closet, & its own full bathroom with 2 sinks, a soaking tub, & walk-in shower. 3 more bedrooms are on this 2nd level along with another full bathroom & laundry room. One of the spare bedrooms has an oversized 9x9 walk-in closet/hideaway. The 3rd floor has been finished and converted into a bedroom with closets added for storage. This home also has blinds throughout & upfitted closets. Permanent lighting is installed outside for celebrating the holidays. Screened porch overlooks the fully fenced backyard which has a paver patio for grilling out. Attached 2 car garage. Ideally situated at the end of a dead end street beside the cul-de-sac & with a community pond across the street.
Last Agent to Sell the Property
Keller Williams Innovate-Wilmington License #242022 Listed on: 03/03/2025

Home Details
Home Type
- Single Family
Est. Annual Taxes
- $1,638
Year Built
- Built in 2019
Lot Details
- 7,754 Sq Ft Lot
- Lot Dimensions are 62 x 125 x 62 x 125
- Fenced Yard
- Property is Fully Fenced
- Property is zoned R-15
HOA Fees
- $33 Monthly HOA Fees
Home Design
- Slab Foundation
- Wood Frame Construction
- Architectural Shingle Roof
- Vinyl Siding
- Stick Built Home
Interior Spaces
- 2,791 Sq Ft Home
- 3-Story Property
- Ceiling Fan
- 1 Fireplace
- Double Pane Windows
- Blinds
- Mud Room
- Living Room
- Formal Dining Room
- Home Office
Kitchen
- Breakfast Area or Nook
- Dishwasher
- Solid Surface Countertops
Flooring
- Carpet
- Laminate
- Vinyl Plank
Bedrooms and Bathrooms
- 5 Bedrooms
- Walk-in Shower
Parking
- 2 Car Attached Garage
- Driveway
Schools
- Murrayville Elementary School
- Trask Middle School
- Laney High School
Utilities
- Zoned Cooling
- Heat Pump System
Additional Features
- Energy-Efficient Doors
- Covered patio or porch
Listing and Financial Details
- Tax Lot 104
- Assessor Parcel Number R02700-001-076-000
Community Details
Overview
- Master Insurance
- Cepco Association, Phone Number (910) 313-1500
- Cameron Trace Subdivision
- Maintained Community
Security
- Resident Manager or Management On Site
Ownership History
Purchase Details
Home Financials for this Owner
Home Financials are based on the most recent Mortgage that was taken out on this home.Purchase Details
Home Financials for this Owner
Home Financials are based on the most recent Mortgage that was taken out on this home.Similar Homes in Wilmington, NC
Home Values in the Area
Average Home Value in this Area
Purchase History
| Date | Type | Sale Price | Title Company |
|---|---|---|---|
| Warranty Deed | $492,000 | None Listed On Document | |
| Warranty Deed | $310,500 | None Available |
Mortgage History
| Date | Status | Loan Amount | Loan Type |
|---|---|---|---|
| Open | $192,000 | New Conventional | |
| Previous Owner | $100,000 | New Conventional | |
| Previous Owner | $247,650 | New Conventional |
Property History
| Date | Event | Price | Change | Sq Ft Price |
|---|---|---|---|---|
| 06/03/2025 06/03/25 | Sold | $492,000 | -1.6% | $176 / Sq Ft |
| 04/18/2025 04/18/25 | Pending | -- | -- | -- |
| 03/14/2025 03/14/25 | Price Changed | $500,000 | -2.9% | $179 / Sq Ft |
| 03/03/2025 03/03/25 | For Sale | $515,000 | +65.9% | $185 / Sq Ft |
| 07/12/2019 07/12/19 | Sold | $310,497 | +3.3% | $137 / Sq Ft |
| 05/11/2019 05/11/19 | Pending | -- | -- | -- |
| 01/14/2019 01/14/19 | For Sale | $300,456 | -- | $133 / Sq Ft |
Tax History Compared to Growth
Tax History
| Year | Tax Paid | Tax Assessment Tax Assessment Total Assessment is a certain percentage of the fair market value that is determined by local assessors to be the total taxable value of land and additions on the property. | Land | Improvement |
|---|---|---|---|---|
| 2024 | $1,688 | $313,400 | $58,900 | $254,500 |
| 2023 | $1,684 | $313,400 | $58,900 | $254,500 |
| 2022 | $1,700 | $313,400 | $58,900 | $254,500 |
| 2021 | $1,728 | $313,400 | $58,900 | $254,500 |
| 2020 | $1,544 | $244,100 | $40,000 | $204,100 |
| 2019 | $15 | $40,000 | $40,000 | $0 |
| 2018 | $253 | $40,000 | $40,000 | $0 |
Agents Affiliated with this Home
-

Seller's Agent in 2025
Brittany Allen
Keller Williams Innovate-Wilmington
(910) 352-4012
23 in this area
339 Total Sales
-
T
Buyer's Agent in 2025
Tidal Realty Partners
Real Broker LLC
(888) 584-9431
13 in this area
491 Total Sales
-
M
Buyer Co-Listing Agent in 2025
Matt Southards
Real Broker LLC
(919) 348-2585
1 in this area
4 Total Sales
-
M
Seller's Agent in 2019
McKee Homes Team
Coldwell Banker Sea Coast Advantage
(910) 799-3435
11 in this area
313 Total Sales
Map
Source: Hive MLS
MLS Number: 100491944
APN: R02700-001-076-000
- 1606 Cotswald Ct
- 6517 Yellow Bell Rd
- 168 Greenview Ranch
- 6923 Springer Rd
- 7105 Retriever Dr
- 7024 Quail Woods Rd
- 6803 Murrayville Rd
- Lot222&232 Plantation
- 1721 Plantation
- 6609 Murrayville Rd
- 7439 Springwater Dr
- 7441 Springwater Dr
- 7435 Springwater Dr
- 7437 Springwater Dr
- 7445 Springwater Dr
- 7449 Springwater Dr
- 7436 Springwater Dr
- 7434 Springwater Dr
- 7430 Springwater Dr
- 7432 Springwater Dr
