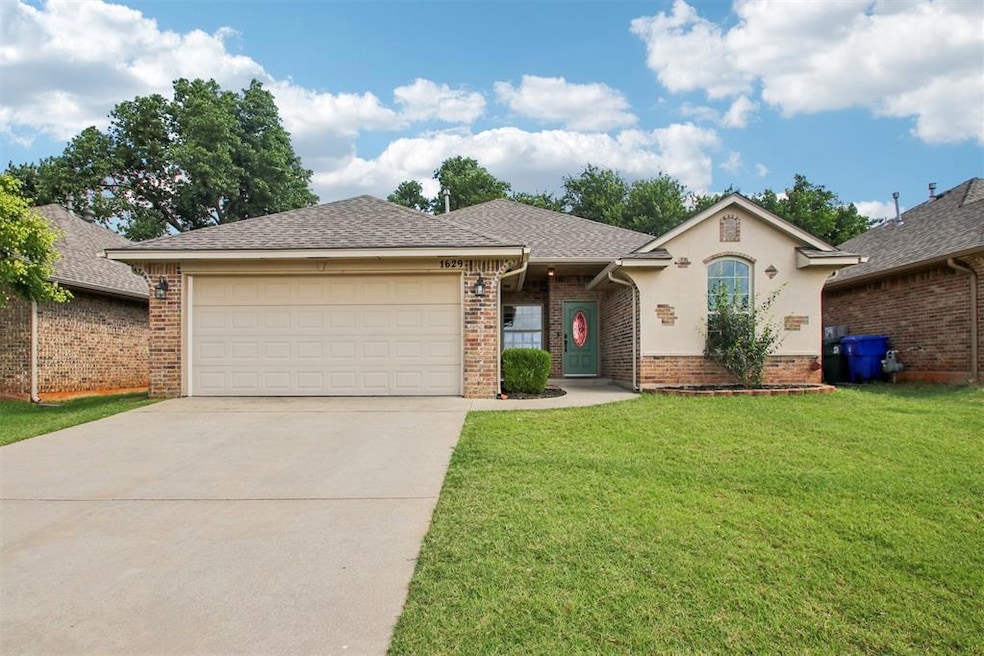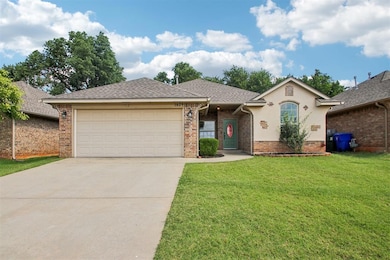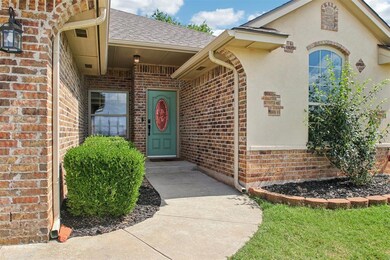
1629 Rangeline Rd Norman, OK 73071
Northeast Norman NeighborhoodHighlights
- Deck
- Vaulted Ceiling
- Covered Patio or Porch
- Eisenhower Elementary School Rated A-
- Traditional Architecture
- 2 Car Attached Garage
About This Home
As of August 2025Welcome to 1629 Rangeline Road in Norman — a charming and well-maintained 3-bedroom, 2-bathroom home. This home features an open-concept layout with a split-bedroom floor plan that offers both privacy and practicality. The spacious living room is highlighted by vaulted ceilings, a cozy gas-log fireplace with a custom mantle, and arched entryways that create a warm, inviting feel.
The kitchen is a true standout with granite countertops, stainless steel appliances, a gas range, and a two-tiered bar perfect for casual meals or entertaining guests. The adjacent dining space includes a charming window seat, and the durable wood-look laminate flooring adds a touch of modern flair throughout the main living areas.
The private primary suite includes a large walk-in closet, dual sinks, and plenty of natural light. Step outside to a covered patio and a beautifully terraced backyard with elevated views — an ideal spot for hosting friends or simply enjoying a peaceful evening. Practical upgrades include a storm shelter in the garage, French drain installed 2023, shared fences on sides cedar with metal post installed 2023, brand a new roof in 2021, new hot water heater, fresh paint, and a freshly updated backyard (Bermuda and Fescue, sun deck, new concrete patio).
Located just minutes from local parks, playgrounds, and a serene lake, with easy access to the University of Oklahoma and Tinker Air Force Base, this home offers a fantastic opportunity to enjoy the best of Norman living. Whether you're a first-time buyer, relocating, or looking to invest, this home is move-in ready and full of potential. Schedule your private showing today!
Home Details
Home Type
- Single Family
Year Built
- Built in 2012
Lot Details
- 6,098 Sq Ft Lot
- Wood Fence
- Interior Lot
HOA Fees
- $15 Monthly HOA Fees
Parking
- 2 Car Attached Garage
- Garage Door Opener
- Driveway
Home Design
- Traditional Architecture
- Brick Exterior Construction
- Slab Foundation
- Composition Roof
Interior Spaces
- 1,291 Sq Ft Home
- 1-Story Property
- Woodwork
- Vaulted Ceiling
- Metal Fireplace
- Laundry Room
Kitchen
- Gas Oven
- Gas Range
- Free-Standing Range
- Dishwasher
- Wood Stained Kitchen Cabinets
- Disposal
Flooring
- Carpet
- Tile
Bedrooms and Bathrooms
- 3 Bedrooms
- 2 Full Bathrooms
Outdoor Features
- Deck
- Covered Patio or Porch
Schools
- Eisenhower Elementary School
- Longfellow Middle School
- Norman North High School
Utilities
- Central Heating and Cooling System
Community Details
- Association fees include maintenance common areas
- Mandatory home owners association
Listing and Financial Details
- Legal Lot and Block 18 / 4
Ownership History
Purchase Details
Home Financials for this Owner
Home Financials are based on the most recent Mortgage that was taken out on this home.Purchase Details
Home Financials for this Owner
Home Financials are based on the most recent Mortgage that was taken out on this home.Purchase Details
Home Financials for this Owner
Home Financials are based on the most recent Mortgage that was taken out on this home.Purchase Details
Home Financials for this Owner
Home Financials are based on the most recent Mortgage that was taken out on this home.Purchase Details
Home Financials for this Owner
Home Financials are based on the most recent Mortgage that was taken out on this home.Purchase Details
Home Financials for this Owner
Home Financials are based on the most recent Mortgage that was taken out on this home.Similar Homes in Norman, OK
Home Values in the Area
Average Home Value in this Area
Purchase History
| Date | Type | Sale Price | Title Company |
|---|---|---|---|
| Warranty Deed | $219,000 | Legacy Title Of Oklahoma | |
| Warranty Deed | $192,000 | Cleveland County Abstract | |
| Warranty Deed | $145,000 | First American Title | |
| Warranty Deed | $140,000 | None Available | |
| Warranty Deed | $133,000 | None Available | |
| Warranty Deed | -- | None Available |
Mortgage History
| Date | Status | Loan Amount | Loan Type |
|---|---|---|---|
| Previous Owner | $200,000 | New Conventional | |
| Previous Owner | $190,000 | VA | |
| Previous Owner | $137,365 | FHA | |
| Previous Owner | $131,307 | New Conventional | |
| Previous Owner | $30,500 | Seller Take Back |
Property History
| Date | Event | Price | Change | Sq Ft Price |
|---|---|---|---|---|
| 08/22/2025 08/22/25 | Sold | $219,000 | -2.4% | $170 / Sq Ft |
| 08/05/2025 08/05/25 | Pending | -- | -- | -- |
| 07/28/2025 07/28/25 | Price Changed | $224,400 | -1.4% | $174 / Sq Ft |
| 06/26/2025 06/26/25 | For Sale | $227,500 | +18.5% | $176 / Sq Ft |
| 05/13/2021 05/13/21 | Sold | $192,000 | +1.1% | $151 / Sq Ft |
| 03/24/2021 03/24/21 | Pending | -- | -- | -- |
| 03/20/2021 03/20/21 | For Sale | $190,000 | +31.1% | $150 / Sq Ft |
| 12/18/2017 12/18/17 | Sold | $144,900 | 0.0% | $112 / Sq Ft |
| 11/25/2017 11/25/17 | Pending | -- | -- | -- |
| 11/15/2017 11/15/17 | For Sale | $144,900 | +8.9% | $112 / Sq Ft |
| 06/27/2012 06/27/12 | Sold | $133,000 | +1.1% | $103 / Sq Ft |
| 06/13/2012 06/13/12 | Pending | -- | -- | -- |
| 02/08/2012 02/08/12 | For Sale | $131,500 | -- | $102 / Sq Ft |
Tax History Compared to Growth
Tax History
| Year | Tax Paid | Tax Assessment Tax Assessment Total Assessment is a certain percentage of the fair market value that is determined by local assessors to be the total taxable value of land and additions on the property. | Land | Improvement |
|---|---|---|---|---|
| 2024 | -- | $22,878 | $4,038 | $18,840 |
| 2023 | $0 | $21,932 | $4,454 | $17,478 |
| 2022 | $2,452 | $21,293 | $4,200 | $17,093 |
| 2021 | $1,951 | $17,073 | $3,311 | $13,762 |
| 2020 | $1,909 | $17,073 | $3,513 | $13,560 |
| 2019 | $2,002 | $16,576 | $3,501 | $13,075 |
| 2018 | $1,849 | $15,787 | $2,640 | $13,147 |
| 2017 | $1,871 | $15,787 | $0 | $0 |
| 2016 | $1,901 | $15,787 | $2,640 | $13,147 |
| 2015 | -- | $15,267 | $2,640 | $12,627 |
| 2014 | -- | $15,267 | $2,640 | $12,627 |
Agents Affiliated with this Home
-
Kat Kosmala

Seller's Agent in 2025
Kat Kosmala
ERA Courtyard Real Estate
(405) 441-0832
7 in this area
443 Total Sales
-
David Bower
D
Buyer's Agent in 2025
David Bower
First Source Real Estate Inc.
(405) 562-1116
1 in this area
15 Total Sales
-
Mike Malone

Seller's Agent in 2021
Mike Malone
Realty Experts, Inc
(405) 210-0573
1 in this area
78 Total Sales
-
Tara Levinson

Seller's Agent in 2017
Tara Levinson
LRE Realty LLC
(405) 532-6969
12 in this area
2,972 Total Sales
-
P
Seller's Agent in 2012
Peggy Darr
Dillard Cies Real Estate
Map
Source: MLSOK
MLS Number: 1177116
APN: R0156025
- 2529 Caribou Ct
- 1631 Briarcliff Ct
- 2500 Queenston Ave
- 1405 Northern Hills Rd
- 2961 Twin Acres Dr
- 1411 Princeton Cir
- 1512 Baycharter St
- 1402 Kingston Rd
- 1428 Baycharter St
- 2554 Turtle Creek Way
- 2558 Turtle Creek Way
- 3100 Santa Rosa Ct
- 2553 Turtle Creek Way
- 2557 Turtle Creek Way
- 2120 Turtle Creek Dr
- 1604 Central Pkwy
- 2017 Providence Dr
- 2121 Bates Way
- 2047 Turtle Creek Way
- 2817 Cedarcrest St






