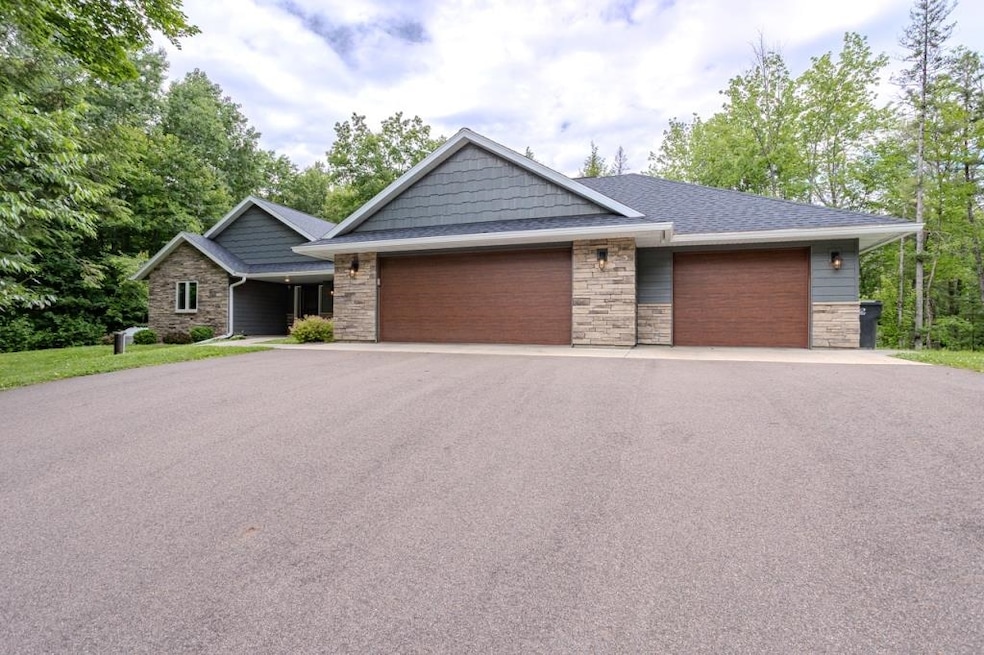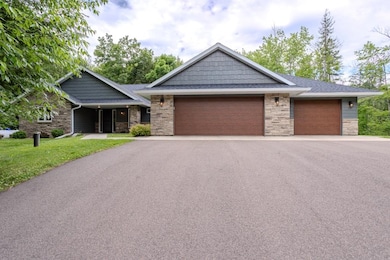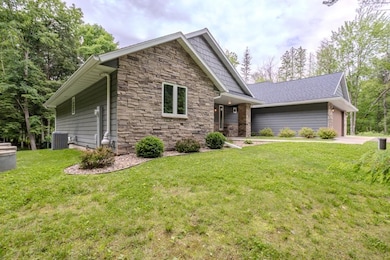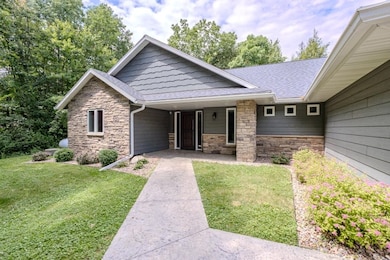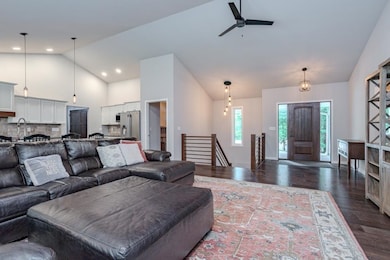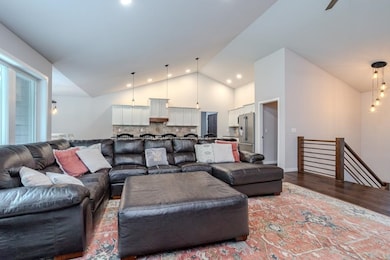162901 Taliesin Way Schofield, WI 54476
Estimated payment $4,005/month
Highlights
- 2.72 Acre Lot
- Open Floorplan
- Cathedral Ceiling
- Riverside Elementary School Rated A
- Deck
- Ranch Style House
About This Home
Located on a private cul du sac this picturesque home rests surrounded by mature trees on a 2.72 acre lot. This home was designed to incorporate modern luxury with some rustic charm, and has top quality materials and craftmanship. You will enter the zero-entry front door in to the open concept living room with cathedral ceiling, gas fireplace, dining area with patio doors to the deck. A gourmet kitchen includes high-end SS appliances, walk-in pantry, large island, quartz countertops, and room for 5 bar stools by the breakfast bar. The primary bedroom is on east wing complete with walk in closet and primary bathroom with dual sinks, and two- person tiled shower. Two additional bedrooms and a full bath are located in the west wing of the main level. As you enter the home from the insulated garage there is a large closet and built in bench with storage leading to the main floor laundry room with built in folding counter.
Listing Agent
COLDWELL BANKER ACTION Brokerage Phone: 715-359-0521 License #49111-94 Listed on: 07/01/2025

Home Details
Home Type
- Single Family
Est. Annual Taxes
- $6,953
Year Built
- Built in 2019
Lot Details
- 2.72 Acre Lot
- Fenced Yard
Home Design
- Ranch Style House
- Poured Concrete
- Shingle Roof
- Stone Exterior Construction
- Radon Mitigation System
- Composition Shingle
Interior Spaces
- Open Floorplan
- Wet Bar
- Bar Fridge
- Cathedral Ceiling
- Ceiling Fan
- 2 Fireplaces
- Gas Log Fireplace
- Entrance Foyer
Kitchen
- Walk-In Pantry
- Gas Oven or Range
- Range
- Microwave
- Dishwasher
Flooring
- Carpet
- Laminate
- Tile
Bedrooms and Bathrooms
- 5 Bedrooms
- Walk-In Closet
- Bathroom on Main Level
- 3 Full Bathrooms
- Walk-in Shower
Laundry
- Laundry Room
- Laundry on main level
- Dryer
- Washer
Partially Finished Basement
- Basement Fills Entire Space Under The House
- Sump Pump
- Basement Storage
- Basement Windows
Home Security
- Carbon Monoxide Detectors
- Fire and Smoke Detector
Parking
- 3 Car Attached Garage
- Insulated Garage
- Garage Door Opener
- Driveway
Outdoor Features
- Deck
- Stone Porch or Patio
Utilities
- Forced Air Heating and Cooling System
- Baseboard Heating
- Propane
- Water Filtration System
- Electric Water Heater
- Water Softener Leased
Listing and Financial Details
- Assessor Parcel Number 08228081440043
Map
Home Values in the Area
Average Home Value in this Area
Tax History
| Year | Tax Paid | Tax Assessment Tax Assessment Total Assessment is a certain percentage of the fair market value that is determined by local assessors to be the total taxable value of land and additions on the property. | Land | Improvement |
|---|---|---|---|---|
| 2024 | $6,953 | $500,900 | $39,900 | $461,000 |
| 2023 | $6,703 | $499,600 | $39,900 | $459,700 |
| 2022 | $7,155 | $499,600 | $39,900 | $459,700 |
| 2021 | $6,715 | $342,200 | $34,900 | $307,300 |
| 2020 | $5,985 | $321,900 | $33,600 | $288,300 |
| 2019 | $1,302 | $64,400 | $33,600 | $30,800 |
| 2018 | $292 | $16,800 | $16,800 | $0 |
Property History
| Date | Event | Price | List to Sale | Price per Sq Ft | Prior Sale |
|---|---|---|---|---|---|
| 10/03/2025 10/03/25 | For Sale | $650,000 | 0.0% | $175 / Sq Ft | |
| 08/31/2025 08/31/25 | Pending | -- | -- | -- | |
| 07/01/2025 07/01/25 | For Sale | $650,000 | +8.4% | $175 / Sq Ft | |
| 09/21/2023 09/21/23 | Sold | $599,900 | 0.0% | $162 / Sq Ft | View Prior Sale |
| 08/03/2023 08/03/23 | For Sale | $599,900 | +35.1% | $162 / Sq Ft | |
| 04/09/2021 04/09/21 | Sold | $444,000 | +0.9% | $209 / Sq Ft | View Prior Sale |
| 02/09/2021 02/09/21 | For Sale | $439,900 | -- | $207 / Sq Ft |
Purchase History
| Date | Type | Sale Price | Title Company |
|---|---|---|---|
| Warranty Deed | $599,900 | Gowey Abstract & Title Company |
Mortgage History
| Date | Status | Loan Amount | Loan Type |
|---|---|---|---|
| Open | $479,920 | New Conventional |
Source: Central Wisconsin Multiple Listing Service
MLS Number: 22502947
APN: 082-2808-144-0043
- 2 Taliesin Way
- 4 Taliesin Way
- 3 Taliesin Way
- 12.09 Acres Callon Ave
- Lot 6 Gusman Rd
- 7403 Schofield Ave Unit 7407-7411
- Lot 2 2.88 Acre Clearview Dr
- Lot 1 2.86 Acre Clearview Dr
- Lot 4 2.86 Acre Clearview Dr
- 5909 Ryan St
- 4504 Estate Dr
- 6810 Lora Lee Ln
- 164825 River Bank Ln Unit Lot 32
- 3820 Muskie Dr
- 3816 Muskie Dr
- 6316 Perch Dr
- 3810 Muskie Dr
- 3806 Muskie Dr
- 6312 Perch Dr
- 3711 Muskie Dr
- 6905 Schofield Ave
- 5115 Corozalla Dr
- 4106 Camp Phillips Rd
- 3901 Weston Pines Ln
- 3602-3909 Winding Ridge Way
- 3503 Sternberg Ave
- 6315 Labrador Rd
- 2711 Weiland Ave
- 2711 Jelinek Ave
- 2711 Jelinek Ave
- 6001 Alderson St
- 2211 Radtke Ave
- 2725 Reserve Dr
- 1408 Metro Dr
- 5602 Ferge St
- 1412 Keck Ave
- 1402 Heuss Ave
- 220 Drott St
- 1326 Schofield Ave Unit 1326 Schofield Avenue
- 130 School St
