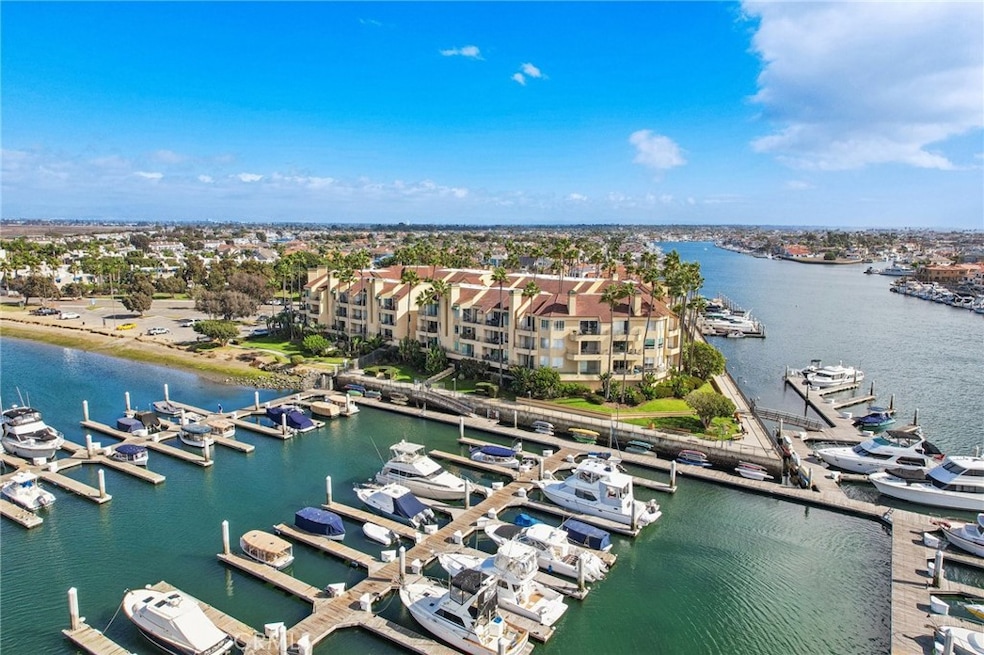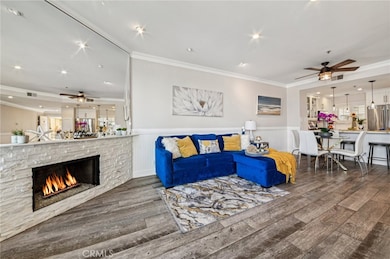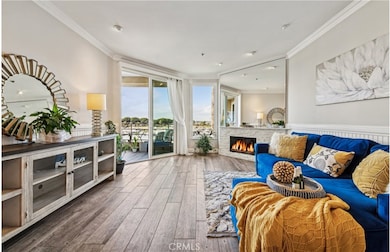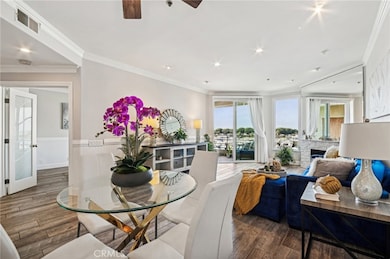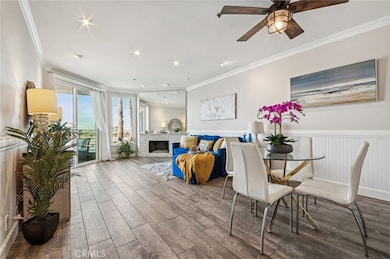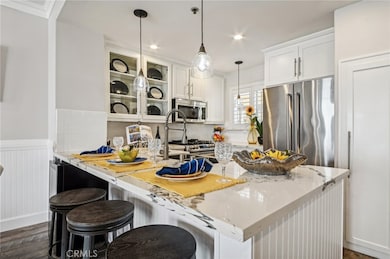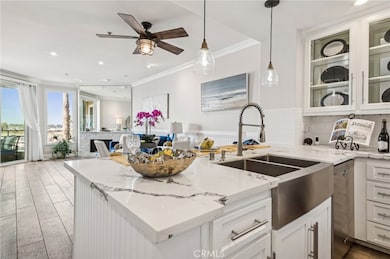Portofino Cove 16291 Countess Dr Unit 211 Floor 1 Huntington Beach, CA 92649
Huntington Harbour NeighborhoodEstimated payment $6,852/month
Highlights
- Marina
- Boat Dock
- Home fronts a seawall
- Harbour View Elementary School Rated A-
- Beach Access
- 1-minute walk to Seabridge Park
About This Home
The best views in Huntington Harbour and the biggest slips available! Experience luxury waterfront living in this spacious 1-bedroom condo, with a 45-foot slip available for your yacht in the private marina with end ties available for guests. Directly across from Peter's Landing so you can make a quick dinghy trip for dining, to the beach or get groceries at Mother's Market. Huntington Harbour Yacht Club is nearby as well. Enjoy panoramic views of the harbour and mountains from your floor-to-ceiling windows, flooding the open floor plan with natural light. High-end finishes enhance the refined ambiance, while your private balcony offers the perfect spot to unwind and take in breathtaking sunsets. This residence combines style and serenity, ideal for those seeking a unique lifestyle at the water’s edge. This is resort style living at it's finest. Nearby you'll find parks and walking paths, pet friendly neighbors, kayaking, boating, biking, surfing and more. The community amenities include a year-round heated, saltwater pool and spa on the water complete with an outdoor kitchen for entertaining and a sauna to soothe you at the end of the day. Plenty of guest parking is reserved for residents. Single Level. No Steps. Elevator. Convenient shopping, dining and access to freeways while still being nestled in a quiet corner of the harbour.
Listing Agent
Summerland Real Estate Brokerage Phone: 714-317-5943 License #01458761 Listed on: 11/11/2025
Property Details
Home Type
- Condominium
Est. Annual Taxes
- $8,899
Year Built
- Built in 1985 | Remodeled
Lot Details
- Home fronts a seawall
- Home fronts navigable water
- 1 Common Wall
HOA Fees
Parking
- 1 Carport Space
- Public Parking
- Subterranean Parking
- Parking Available
- Automatic Gate
- Guest Parking
- Parking Lot
- Off-Street Parking
- Guarded Parking
Property Views
- Marina
- Harbor
- City Lights
Home Design
- Contemporary Architecture
- Entry on the 1st floor
Interior Spaces
- 898 Sq Ft Home
- 1-Story Property
- Open Floorplan
- Bar
- Chair Railings
- Crown Molding
- Wainscoting
- Ceiling Fan
- Recessed Lighting
- Gas Fireplace
- Double Pane Windows
- Sliding Doors
- Living Room with Fireplace
- Living Room Balcony
- Dining Room
- Storage
- Sauna
- Tile Flooring
Kitchen
- Galley Kitchen
- Updated Kitchen
- Breakfast Bar
- Double Self-Cleaning Convection Oven
- Gas Oven
- Indoor Grill
- Gas Cooktop
- Range Hood
- Microwave
- Ice Maker
- Water Line To Refrigerator
- Dishwasher
- Corian Countertops
- Tile Countertops
- Self-Closing Drawers and Cabinet Doors
- Disposal
Bedrooms and Bathrooms
- 1 Primary Bedroom on Main
- Upgraded Bathroom
- Bathroom on Main Level
- 1 Full Bathroom
- Tile Bathroom Countertop
- Dual Sinks
- Hydromassage or Jetted Bathtub
- Separate Shower
- Exhaust Fan In Bathroom
- Linen Closet In Bathroom
- Closet In Bathroom
Laundry
- Laundry Room
- Dryer
- Washer
- 220 Volts In Laundry
Home Security
- Home Security System
- Security Lights
- Pest Guard System
Accessible Home Design
- Grab Bar In Bathroom
- Halls are 36 inches wide or more
- Accessibility Features
- Doors swing in
- No Interior Steps
- Accessible Parking
Pool
- Heated In Ground Pool
- Heated Spa
- Saltwater Pool
- Fence Around Pool
Outdoor Features
- Beach Access
- Boat Slip
- Deck
- Tile Patio or Porch
- Exterior Lighting
Location
- Suburban Location
Schools
- Harbor View Elementary School
- Dwyer Middle School
- Marina High School
Utilities
- Forced Air Heating System
- Heating System Uses Natural Gas
- Vented Exhaust Fan
- Hot Water Heating System
- Natural Gas Connected
- Central Water Heater
- Cable TV Available
Listing and Financial Details
- Earthquake Insurance Required
- Tax Lot 18
- Tax Tract Number 11716
- Assessor Parcel Number 93763116
- $387 per year additional tax assessments
- Seller Considering Concessions
Community Details
Overview
- 60 Units
- Portofino Cove Association, Phone Number (949) 450-0202
- Action Property Management Association, Phone Number (949) 450-0202
- Portofino Cove Condos Subdivision
- Property is near a preserve or public land
Amenities
- Outdoor Cooking Area
- Community Barbecue Grill
- Picnic Area
- Sauna
Recreation
- Boat Dock
- Marina
- Community Pool
- Community Spa
- Fishing
- Park
- Water Sports
- Bike Trail
Pet Policy
- Pets Allowed with Restrictions
Security
- 24-Hour Security
- Resident Manager or Management On Site
- Card or Code Access
- Carbon Monoxide Detectors
- Fire and Smoke Detector
- Fire Sprinkler System
Map
About Portofino Cove
Home Values in the Area
Average Home Value in this Area
Tax History
| Year | Tax Paid | Tax Assessment Tax Assessment Total Assessment is a certain percentage of the fair market value that is determined by local assessors to be the total taxable value of land and additions on the property. | Land | Improvement |
|---|---|---|---|---|
| 2025 | $8,899 | $898,000 | $767,018 | $130,982 |
| 2024 | $8,899 | $784,232 | $670,728 | $113,504 |
| 2023 | $8,697 | $768,855 | $657,576 | $111,279 |
| 2022 | $8,647 | $753,780 | $644,682 | $109,098 |
| 2021 | $7,759 | $672,648 | $573,144 | $99,504 |
| 2020 | $6,098 | $665,751 | $567,267 | $98,484 |
| 2019 | $6,004 | $652,698 | $556,145 | $96,553 |
| 2018 | $5,892 | $639,900 | $545,240 | $94,660 |
| 2017 | $5,540 | $478,738 | $287,757 | $190,981 |
| 2016 | $6,782 | $599,000 | $499,962 | $99,038 |
| 2015 | $5,689 | $504,929 | $386,974 | $117,955 |
| 2014 | $5,577 | $495,039 | $379,394 | $115,645 |
Property History
| Date | Event | Price | List to Sale | Price per Sq Ft | Prior Sale |
|---|---|---|---|---|---|
| 11/11/2025 11/11/25 | For Sale | $998,000 | +11.1% | $1,111 / Sq Ft | |
| 12/16/2024 12/16/24 | Sold | $898,000 | 0.0% | $1,000 / Sq Ft | View Prior Sale |
| 11/20/2024 11/20/24 | For Sale | $898,000 | 0.0% | $1,000 / Sq Ft | |
| 11/04/2024 11/04/24 | Pending | -- | -- | -- | |
| 10/30/2024 10/30/24 | For Sale | $898,000 | +21.5% | $1,000 / Sq Ft | |
| 02/22/2021 02/22/21 | Sold | $739,000 | 0.0% | $823 / Sq Ft | View Prior Sale |
| 01/14/2021 01/14/21 | For Sale | $739,000 | 0.0% | $823 / Sq Ft | |
| 12/29/2020 12/29/20 | Pending | -- | -- | -- | |
| 11/17/2020 11/17/20 | For Sale | $739,000 | +15.5% | $823 / Sq Ft | |
| 12/28/2017 12/28/17 | Sold | $639,900 | -2.9% | $701 / Sq Ft | View Prior Sale |
| 09/19/2017 09/19/17 | Pending | -- | -- | -- | |
| 08/08/2017 08/08/17 | Price Changed | $658,888 | -1.5% | $722 / Sq Ft | |
| 07/12/2017 07/12/17 | For Sale | $668,888 | +24.3% | $733 / Sq Ft | |
| 04/20/2016 04/20/16 | Sold | $538,000 | -3.6% | $589 / Sq Ft | View Prior Sale |
| 03/05/2016 03/05/16 | Pending | -- | -- | -- | |
| 01/11/2016 01/11/16 | Price Changed | $558,000 | -3.5% | $611 / Sq Ft | |
| 10/25/2015 10/25/15 | Price Changed | $578,000 | -1.9% | $633 / Sq Ft | |
| 09/26/2015 09/26/15 | For Sale | $589,000 | -1.7% | $645 / Sq Ft | |
| 07/31/2015 07/31/15 | Sold | $599,000 | 0.0% | $656 / Sq Ft | View Prior Sale |
| 07/18/2015 07/18/15 | Pending | -- | -- | -- | |
| 06/29/2015 06/29/15 | Price Changed | $599,000 | -3.1% | $656 / Sq Ft | |
| 06/29/2015 06/29/15 | Price Changed | $618,000 | -1.1% | $677 / Sq Ft | |
| 05/18/2015 05/18/15 | Price Changed | $625,000 | -3.8% | $685 / Sq Ft | |
| 04/22/2015 04/22/15 | For Sale | $649,500 | -- | $711 / Sq Ft |
Purchase History
| Date | Type | Sale Price | Title Company |
|---|---|---|---|
| Grant Deed | -- | None Listed On Document | |
| Grant Deed | $739,000 | None Available | |
| Interfamily Deed Transfer | -- | Lawyers Title Company | |
| Grant Deed | $640,000 | Ticor Title | |
| Grant Deed | $538,000 | North American Title Co | |
| Interfamily Deed Transfer | -- | None Available | |
| Grant Deed | $599,000 | None Available | |
| Interfamily Deed Transfer | -- | None Available | |
| Interfamily Deed Transfer | -- | None Available | |
| Grant Deed | $360,000 | Fidelity National Title |
Mortgage History
| Date | Status | Loan Amount | Loan Type |
|---|---|---|---|
| Previous Owner | $2,956,000 | Reverse Mortgage Home Equity Conversion Mortgage | |
| Previous Owner | $671,500 | VA | |
| Previous Owner | $638,950 | Stand Alone Second | |
| Previous Owner | $417,000 | New Conventional | |
| Previous Owner | $288,000 | No Value Available | |
| Closed | $36,000 | No Value Available |
Source: California Regional Multiple Listing Service (CRMLS)
MLS Number: OC25245720
APN: 937-631-16
- 16291 Countess Dr Unit 105
- 3201 Francois Dr Unit 67
- 3299 Tempe Dr
- 16351 Spartan Cir
- 16312 Spartan Cir
- 3476 Windspun Dr
- 3436 Bravata Dr
- 1 Anderson St
- 16502 Mariana Cir
- 27 Surfside Ave
- 24 Surfside Ave
- 16601 S Pacific Ave
- 3562 Venture Dr
- 16745 Bayview Dr Unit B
- 16746 Pacific Coast Hwy
- 57 Surfside Ave
- 16775 Bayview Dr
- 3682 Montego Dr
- 16778 Bayview Dr Unit B
- 78 Surfside Ave
- 3211 Anne Cir Unit 102
- 3310 Tempe Dr
- 16459 24th St
- 16511 23rd St
- 16511 23rd St
- 16471 Malden Cir
- 16735 Bayview Dr
- 16602 Wellington Cir
- 16788 Bayview Dr Unit B
- 16775 15th St Unit B
- 16765 S Pacific Ave Unit 'B'
- 16887 S Pacific Ave
- 17016 7th St
- 4176 Delphi Cir
- 17165 Pacific Coast Hwy Unit B2
- 4191 Branford Dr
- 17140 Bluewater Ln Unit 154
- 16842 Harkness Cir
- 16700 Saybrook Ln
- 16682 Algonquin St
