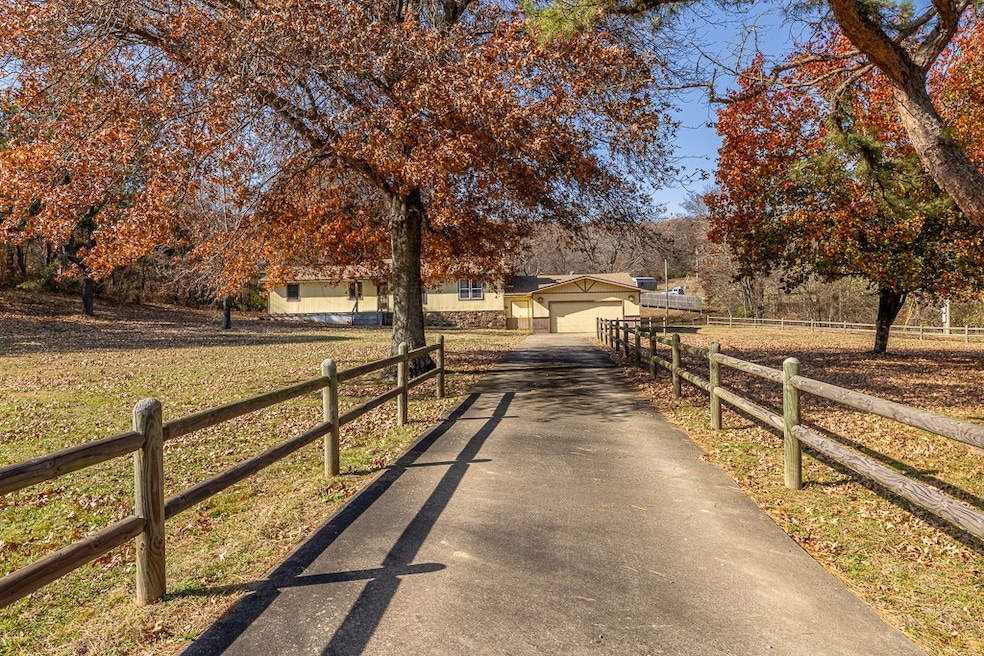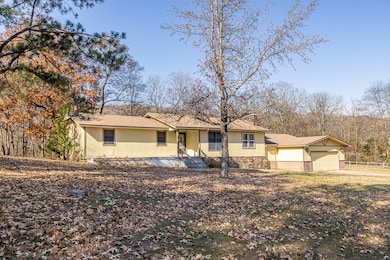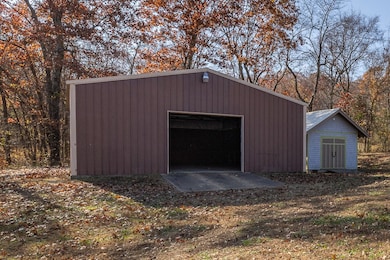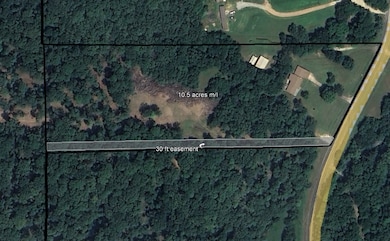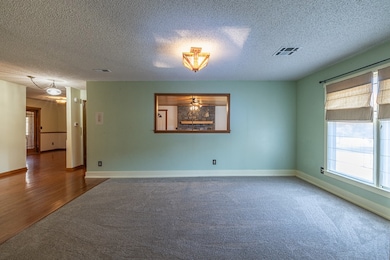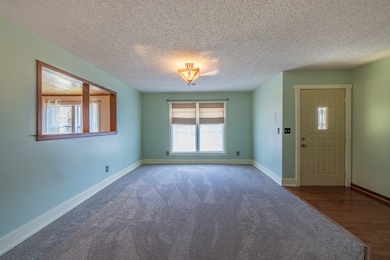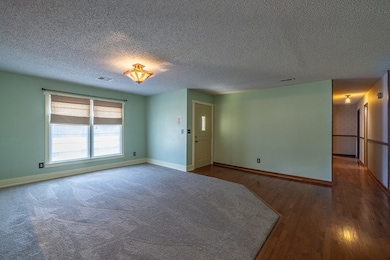16291 S Highway 265 West Fork, AR 72774
Estimated payment $2,132/month
Highlights
- Home fronts a creek
- Deck
- Wood Flooring
- RV Access or Parking
- Wooded Lot
- Enclosed Patio or Porch
About This Home
3Br-2Ba house, 10.5 peaceful acres, & a 1200 SF red iron shop! Solid, well-maintained home. 2 living areas & a dining area. Newly painted, new carpet, new wood-burning fireplace insert with blower in the main living room, updated kitchen with stainless steel appliances (double oven), remodeled primary bath (new vanity & walk-in shower). Replacement windows - some are Anderson Windows. Private Cypress wood deck off the primary bedroom. Large covered & enclosed back deck. Newer heat pump & energy-efficient electric radiant heaters for backup heat (along with the fireplace insert). Oversized garage. Newer septic system. The shop has electric (110 & 220 volts). Nice 12/24 storage building. Garden area. A small wet-weather brook runs through the property that adds another layer of tranquility. The house is on rural water & there is a functional well for landscaping & garden irrigation. Fiber internet available via Ozark Go. Refigerator, washer & dryer convey. Also being offered as house and 50.50 acres, see MLS 1327455
Listing Agent
Keller Williams Market Pro Realty Brokerage Phone: 479-777-8031 Listed on: 11/19/2025

Home Details
Home Type
- Single Family
Est. Annual Taxes
- $1,386
Year Built
- Built in 1981
Lot Details
- 10.5 Acre Lot
- Home fronts a creek
- Property fronts a highway
- Rural Setting
- Partially Fenced Property
- Level Lot
- Open Lot
- Wooded Lot
Home Design
- Shingle Roof
- Asphalt Roof
- Masonite
Interior Spaces
- 1,789 Sq Ft Home
- 1-Story Property
- Ceiling Fan
- Wood Burning Fireplace
- Self Contained Fireplace Unit Or Insert
- Blinds
- Living Room with Fireplace
- Crawl Space
Kitchen
- Double Oven
- Electric Oven
- Electric Range
- Microwave
- Dishwasher
Flooring
- Wood
- Carpet
- Laminate
Bedrooms and Bathrooms
- 3 Bedrooms
- Walk-In Closet
- 2 Full Bathrooms
Laundry
- Dryer
- Washer
Parking
- 2 Car Attached Garage
- Garage Door Opener
- RV Access or Parking
Outdoor Features
- Deck
- Enclosed Patio or Porch
- Separate Outdoor Workshop
- Outdoor Storage
- Outbuilding
Location
- Outside City Limits
Utilities
- Central Heating and Cooling System
- Heat Pump System
- Radiant Heating System
- Well
- Electric Water Heater
- Septic Tank
- Fiber Optics Available
Community Details
- Riverside Estates Subdivision
Listing and Financial Details
- Tax Lot Tract 1B
Map
Home Values in the Area
Average Home Value in this Area
Tax History
| Year | Tax Paid | Tax Assessment Tax Assessment Total Assessment is a certain percentage of the fair market value that is determined by local assessors to be the total taxable value of land and additions on the property. | Land | Improvement |
|---|---|---|---|---|
| 2025 | $1,523 | $62,330 | $14,600 | $47,730 |
| 2024 | $885 | $62,330 | $14,600 | $47,730 |
| 2023 | $966 | $62,330 | $14,600 | $47,730 |
| 2022 | $1,061 | $35,690 | $4,200 | $31,490 |
| 2021 | $1,061 | $35,690 | $4,200 | $31,490 |
| 2020 | $1,061 | $35,690 | $4,200 | $31,490 |
| 2019 | $1,001 | $27,650 | $3,430 | $24,220 |
| 2018 | $1,021 | $27,650 | $3,430 | $24,220 |
| 2017 | $924 | $27,650 | $3,430 | $24,220 |
| 2016 | $921 | $27,650 | $3,430 | $24,220 |
| 2015 | $865 | $27,650 | $3,430 | $24,220 |
| 2014 | $790 | $23,347 | $2,050 | $21,297 |
Property History
| Date | Event | Price | List to Sale | Price per Sq Ft |
|---|---|---|---|---|
| 11/19/2025 11/19/25 | For Sale | $382,500 | -- | $214 / Sq Ft |
Purchase History
| Date | Type | Sale Price | Title Company |
|---|---|---|---|
| Warranty Deed | $67,000 | -- | |
| Warranty Deed | -- | -- |
Source: Northwest Arkansas Board of REALTORS®
MLS Number: 1327460
APN: 412-01958-000
- 16291 Arkansas 265
- 15607 Hubbard Rd
- 30.47 Acres Onda Mountain (Wc 213)
- 16175 Cove Creek N
- 16175 N Cove Creek Wc 21 Rd
- 00 8.86 acres Hubbard Rd
- 00 Hubbard Rd
- 841 Petit Jean St
- 16380 Cove Creek Rd N
- 13184 Cove Creek Rd N
- 14295 Blue Mountain Rd
- 14648 Director Rd
- 18544 Bug Scuffle Rd
- 443 Hall St
- TBD Zinnamon Church Rd
- 18403 S Highway 170
- 17952 S Highway 170
- 19055 S Cove Creek Rd
- 16977 Holcombe School Rd
- 16891 Holcombe School Rd
- 303 Pennington Ave
- 10512 S Wooton Rd Unit ID1221867P
- 682 Kayla Maria St
- 313 W Thurman St
- 861 Sugar Loaf St
- 941 Round Top St
- 610 Captain Hopkins St
- 741 Captain Stockton St
- 1239 Oak St
- 1111 Musket St
- 394 E North St
- 1660 Gallant Fox Ln
- 1756 Charismatic Dr
- 20 McGee
- 2280 Bunker Ln
- 11610 Cactus Jack Rd
- 3714 E Heritage Pkwy
- 514 N Goose Crossing
- 238 Pennsylvania Ave
- 350 S Emerald Woods Run
