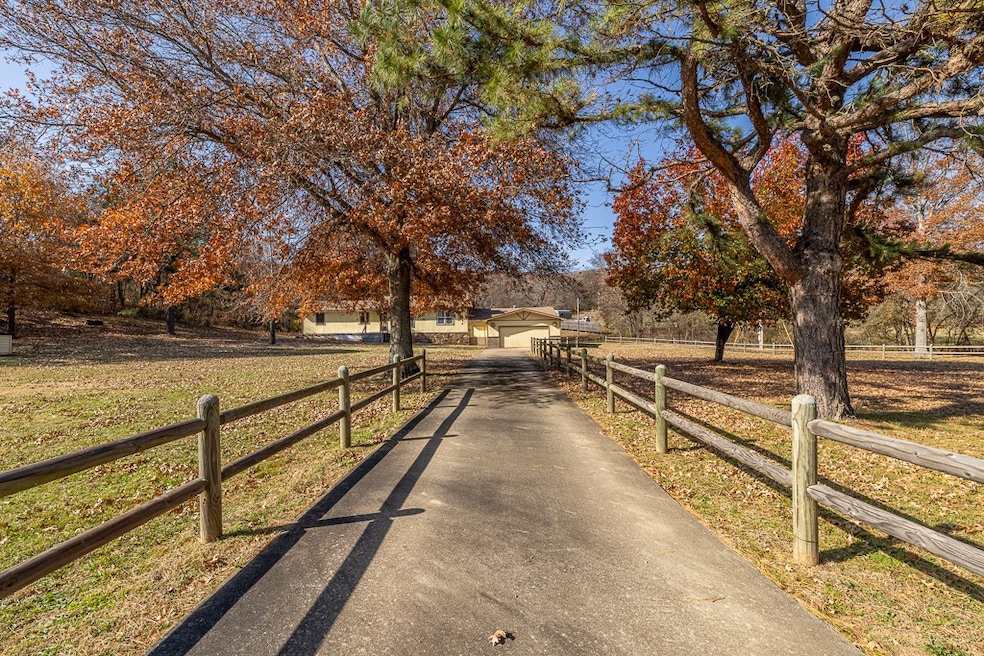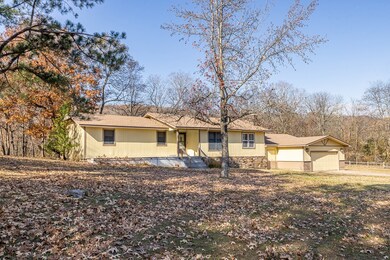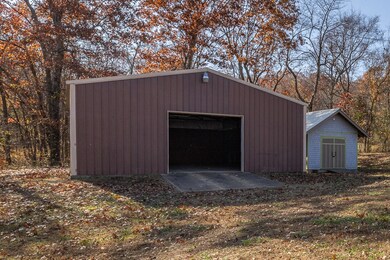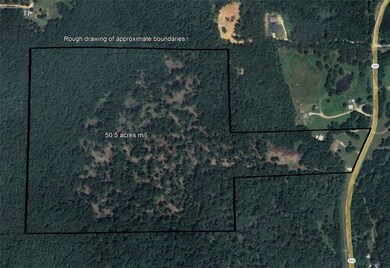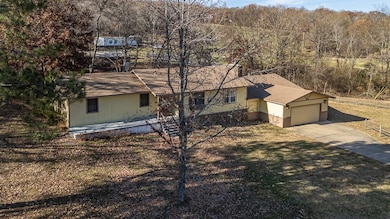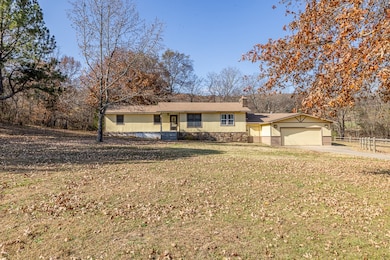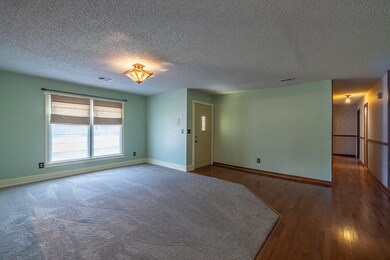16293 Arkansas 265 West Fork, AR 72774
Estimated payment $3,306/month
Highlights
- Home fronts a creek
- 50.5 Acre Lot
- Wooded Lot
- RV Access or Parking
- Deck
- Wood Flooring
About This Home
3Br-2Ba house, 50.5 peaceful acres, & a 1200 SF red iron shop! Solid, well-maintained home. 2 living areas & dining area. Newly painted, new carpet, new wood-burning fireplace insert with blower in the main living room, updated kitchen with stainless steel appliances (double oven), remodeled primary bath (new vanity & walk-in shower). Replacement windows - some Anderson windows. Private Cypress wood deck off the primary bedroom. Large covered & enclosed back deck. Newer heat pump & energy-efficient electric radiant heaters for backup heat (along with the fireplace insert). Oversized garage. Newer septic system. The shop has electric (110 & 220 volts). Nice 12/24 storage building. Garden area. A tranquil wet-weather brook runs through the property. Some of the land has been selectively logged/cleared. The house is on rural water & there is a functional well for garden irrigation. Fiber internet is available via Ozark Go. Refrigerator, washer & dryer convey. Can purchase house & 10.5 acres - MLS 1327460.
Listing Agent
Keller Williams Market Pro Realty Brokerage Phone: 479-777-8031 Listed on: 11/19/2025

Home Details
Home Type
- Single Family
Est. Annual Taxes
- $1,563
Year Built
- Built in 1981
Lot Details
- 50.5 Acre Lot
- Home fronts a creek
- Property fronts a highway
- Rural Setting
- Partially Fenced Property
- Level Lot
- Open Lot
- Wooded Lot
Home Design
- Shingle Roof
- Architectural Shingle Roof
- Masonite
Interior Spaces
- 1,789 Sq Ft Home
- 1-Story Property
- Ceiling Fan
- Wood Burning Fireplace
- Self Contained Fireplace Unit Or Insert
- Blinds
- Living Room with Fireplace
- Crawl Space
Kitchen
- Double Oven
- Electric Oven
- Electric Range
- Microwave
- Dishwasher
Flooring
- Wood
- Carpet
- Laminate
Bedrooms and Bathrooms
- 3 Bedrooms
- Walk-In Closet
- 2 Full Bathrooms
Laundry
- Dryer
- Washer
Parking
- 2 Car Attached Garage
- Garage Door Opener
- RV Access or Parking
Outdoor Features
- Deck
- Enclosed Patio or Porch
- Outdoor Storage
- Outbuilding
Location
- Outside City Limits
Utilities
- Central Heating and Cooling System
- Heat Pump System
- Radiant Heating System
- Well
- Electric Water Heater
- Septic Tank
Community Details
- Riverside Estates Subdivision
Listing and Financial Details
- Tax Lot Lot 1B & 40a
Map
Home Values in the Area
Average Home Value in this Area
Property History
| Date | Event | Price | List to Sale | Price per Sq Ft |
|---|---|---|---|---|
| 11/19/2025 11/19/25 | For Sale | $602,500 | -- | $337 / Sq Ft |
Source: Northwest Arkansas Board of REALTORS®
MLS Number: 1327455
- 15607 Hubbard Rd
- 30.47 Acres Onda Mountain (Wc 213)
- 16291 S Highway 265
- 00 8.86 acres Hubbard Rd
- 00 Hubbard Rd
- 841 Petit Jean St
- 16380 Cove Creek Rd N
- 13184 Cove Creek Rd N
- 16175 N Cove Creek Wc 21 Rd
- 16175 Cove Creek N
- 14648 Director Rd
- 14295 Blue Mountain Rd
- 12930 Baker Mountain Rd
- 18544 Bug Scuffle Rd
- 12063 W Highway 156
- 13015 Rocky Hill Rd
- 12996 Rocky Hill (Wc 403) Rd
- 443 Hall St
- 16977 Holcombe School Rd
- 7.03 AC Rocky Hill Rd
- 303 Pennington Ave
- 10512 S Wooton Rd Unit ID1221867P
- 682 Kayla Maria St
- 313 W Thurman St
- 861 Sugar Loaf St
- 941 Round Top St
- 610 Captain Hopkins St
- 741 Captain Stockton St
- 1111 Musket St
- 1239 Oak St
- 394 E North St
- 1660 Gallant Fox Ln
- 1756 Charismatic Dr
- 20 McGee
- 2280 Bunker Ln
- 11610 Cactus Jack Rd
- 3714 E Heritage Pkwy
- 514 N Goose Crossing
- 238 Pennsylvania Ave
- 350 S Emerald Woods Run
