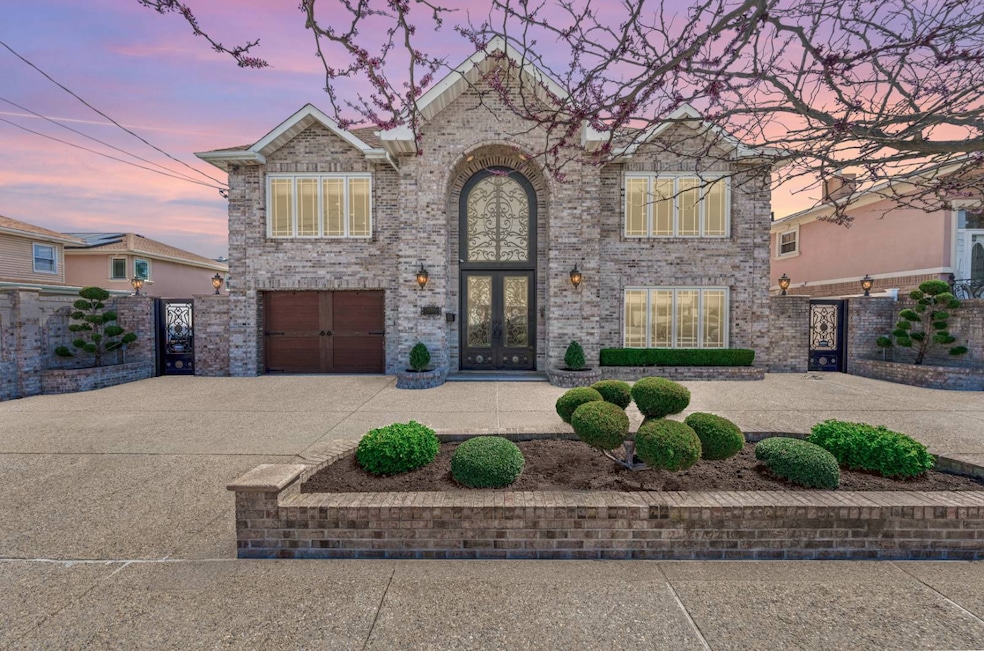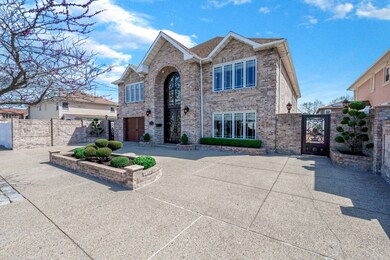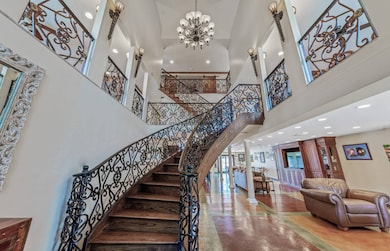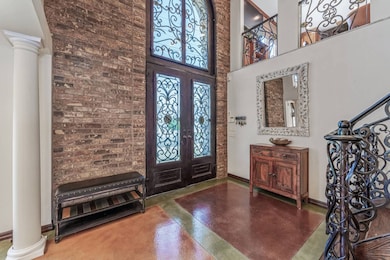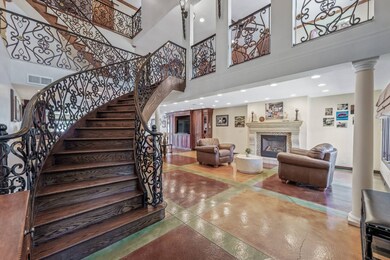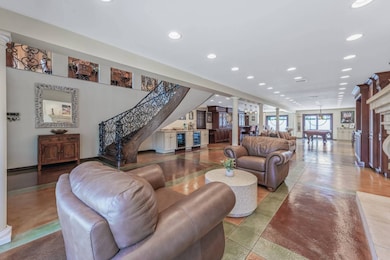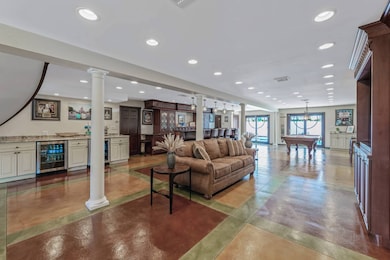
163-15 86th St Jamaica, NY 11414
Howard Beach NeighborhoodEstimated payment $15,001/month
Highlights
- Heated Pool and Spa
- Wood Flooring
- Loft
- Raised Ranch Architecture
- Main Floor Primary Bedroom
- 1 Fireplace
About This Home
VIRTUAL TOUR AVAILABLE UPON REQUEST! Proudly presenting this custom-built property, unlike any you've ever seen before. One of Howard Beach's finest properties- All brick, redeveloped in 2006. Boasting 4 large bedrooms and 4 bathrooms across 4,000 sqft of living space on a massive 61.5x100 lot. This property is an entertainer's dream! The dramatic entrance welcomes you with imported Mexican steel double doors into an exposed brick atrium, highlighting the grand staircase, all wrapped in matching Mexican steel. The ground level is dedicated exclusively as an entertaining and living space. The entire floor is stamped with unique stained concrete radiant floors. The full custom bar with Uba Tuba granite can easily be adapted to a second kitchen. The ground level is equipped with a gas fireplace, coffee station, access to the finished garage with split unit. The resort-style bathroom includes a TV, large jetted jacuzzi tub, and a massive steam shower. The double sliding doors give way to the large backyard with a 6' deep heated pool with spa jets and a dedicated poolside bathroom for your guests. When climbing the grand staircase, you are surrounded by the formal dining room and the chef's kitchen. Equipped with top-of-the-line Sub-Zero fridge, Viking gas range, warming tray, and microwave, Kitchen-Aid dishwasher- all in immaculate condition and wrapped in Labradorite granite. The first level also includes the Master Suite with a massive walk-in closet and the newly updated dream-like Master Bathroom featuring double sinks and a double shower. The 2 large bedrooms with custom closets share a newly updated bathroom. The level includes a fabulous dedicated laundry room, with radiant and baseboard heat throughout the entire floor, surrounded by Marvin windows, each room has a thermostat. The top level overlooks the entire home. It is currently used as the home office but can easily be used as a bedroom. This level also includes clever storage in all 4 corners for your seasonal needs with attic space above. This property is a must-see! The round-about front provides ample parking with easy entrance and exit, and the opportunity to add many more spaces. Don't miss your chance to experience incredible features and charm in person. Please contact us directly for additional specifics or to schedule a flexible private tour!
Home Details
Home Type
- Single Family
Est. Annual Taxes
- $11,000
Year Built
- Built in 1950 | Remodeled in 2006
Lot Details
- 6,150 Sq Ft Lot
Parking
- 1 Car Attached Garage
- Basement Garage
Home Design
- Raised Ranch Architecture
- Brick Exterior Construction
- Asphalt Roof
Interior Spaces
- 4,000 Sq Ft Home
- 3-Story Property
- 1 Fireplace
- Entrance Foyer
- Family Room
- Living Room
- Dining Room
- Den
- Loft
- Bonus Room
- Alarm System
Kitchen
- Eat-In Kitchen
- Oven
- Microwave
- Dishwasher
- Stainless Steel Appliances
- Granite Countertops
- Disposal
Flooring
- Wood
- Stone
- Tile
Bedrooms and Bathrooms
- 4 Bedrooms
- Primary Bedroom on Main
- En-Suite Primary Bedroom
- Walk-In Closet
Laundry
- Laundry Room
- Dryer
- Washer
Finished Basement
- Walk-Out Basement
- Kitchen in Basement
Pool
- Heated Pool and Spa
- Heated In Ground Pool
Utilities
- Central Air
- Propane Stove
- Baseboard Heating
- Heating System Uses Gas
- Heating System Uses Natural Gas
- Radiant Heating System
Community Details
- Jamaica Community
Map
Home Values in the Area
Average Home Value in this Area
Property History
| Date | Event | Price | Change | Sq Ft Price |
|---|---|---|---|---|
| 06/28/2025 06/28/25 | Price Changed | $2,550,000 | -1.7% | $638 / Sq Ft |
| 06/05/2025 06/05/25 | Price Changed | $2,595,000 | -3.0% | $649 / Sq Ft |
| 04/26/2025 04/26/25 | For Sale | $2,675,000 | -- | $669 / Sq Ft |
Similar Homes in the area
Source: NY State MLS
MLS Number: 11483930
- 163 W 87th St
- 163-20 88th St
- 162-35 88th St Unit 5-E
- 162-35 88th St Unit 6-B
- 0 1st St Unit 11460691
- 0 1st St Unit KEY842515
- 164-44 89th St
- 84-04 164th Ave
- 162-25 89th St
- 164-32 88th St
- 161-35 88th St Unit 5-D
- 163-33 90th St
- 161-16 87th St
- 161-24 84th St
- 16136 90th St
- 87-14 161st Ave
- 91-11 163rd Ave
- 91-15 164th Ave
- 160-38 85th St
- 160-46 84th St
- 162-53 95th St
- 9924 Russell St
- 9408 157th Ave
- 9408 157th Ave Unit 2
- 156-44 77th St Unit 2
- 15533 78th St Unit 2Fl
- 84-10 153rd Ave Unit 4h
- 153-21 78th St Unit E
- 8509 151st Ave Unit 6H
- 2829 Linden Blvd
- 449 Wortman Ave
- 825 Ashford St Unit 825 Ashford Street Apt # 2
- 103-17 90th St
- 109-02 108th St
- 922 New Lots Ave
- 135-22 129th St Unit 2
- 424 Berriman St
- 333 Milford St
- 997 Belmont Ave Unit 2R
- 1100 Blake Ave Unit 2
