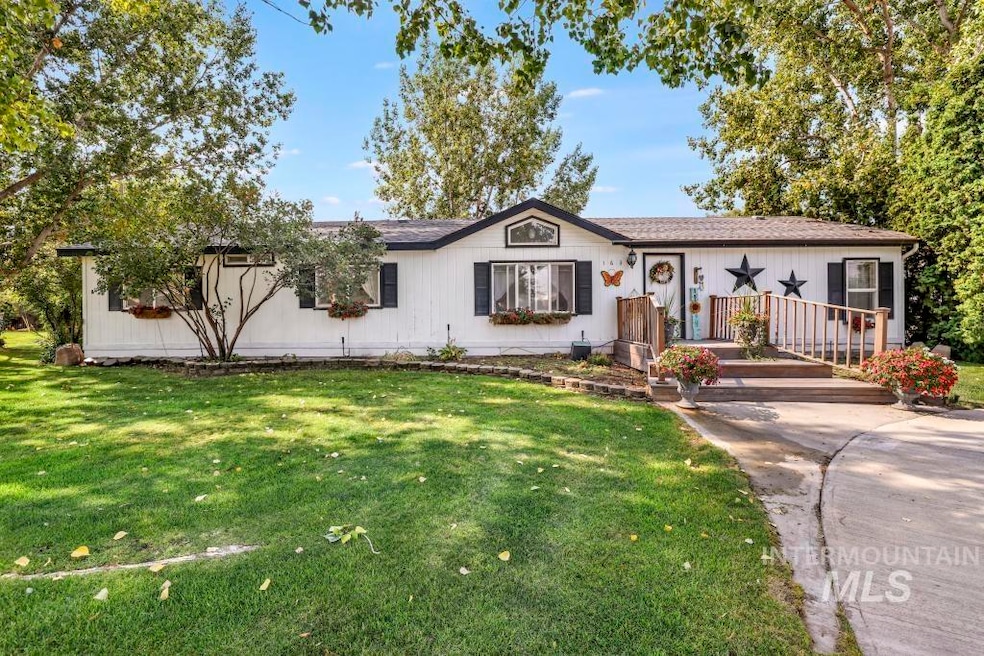163 Brooklane N Twin Falls, ID 83301
Estimated payment $1,990/month
Highlights
- RV Access or Parking
- Granite Countertops
- 2 Car Attached Garage
- Corner Lot
- Double Oven
- Breakfast Bar
About This Home
This well-kept 3-bedroom, 2-bathroom home offers 1,882 sq ft of living space with two separate living areas for both relaxation and entertaining. Set on a half-acre corner lot in a quiet neighborhood, it has only had one owner and features brand-new carpet throughout. The kitchen showcases granite countertops, double ovens, and French doors that bring in natural light. Surrounded by mature trees, the property offers a peaceful country-living feel while still being close to town. The landscaped front yard is picture-perfect, while the spacious backyard includes RV parking and room for gatherings. A roundabout driveway adds convenience and charm, making this home both functional and welcoming.
Listing Agent
Westerra Real Estate Group Brokerage Phone: 208-733-7653 Listed on: 09/09/2025
Property Details
Home Type
- Manufactured Home
Est. Annual Taxes
- $864
Year Built
- Built in 1995
Lot Details
- 0.54 Acre Lot
- Lot Dimensions are 200'x119'
- Property is Fully Fenced
- Wood Fence
- Corner Lot
- Sprinkler System
Parking
- 2 Car Attached Garage
- Driveway
- Open Parking
- RV Access or Parking
Home Design
- Manufactured Home
- Frame Construction
- Composition Roof
- Wood Siding
Interior Spaces
- 1,882 Sq Ft Home
- 1-Story Property
- Propane Fireplace
- Family Room
- Crawl Space
Kitchen
- Breakfast Bar
- Double Oven
- Microwave
- Dishwasher
- Granite Countertops
- Disposal
Flooring
- Carpet
- Laminate
- Tile
Bedrooms and Bathrooms
- 3 Main Level Bedrooms
- En-Suite Primary Bedroom
- 2 Bathrooms
Outdoor Features
- Outdoor Storage
Schools
- Rock Creek Elementary School
- Robert Stuart Middle School
- Canyon Ridge High School
Utilities
- Forced Air Heating and Cooling System
- Well
- Electric Water Heater
- Water Softener is Owned
- Septic Tank
Listing and Financial Details
- Assessor Parcel Number RPO21010050070
Map
Home Values in the Area
Average Home Value in this Area
Property History
| Date | Event | Price | Change | Sq Ft Price |
|---|---|---|---|---|
| 09/09/2025 09/09/25 | For Sale | $360,000 | -- | $191 / Sq Ft |
Source: Intermountain MLS
MLS Number: 98961049
- 115 Brooklane W
- 2534 4000 N
- 2530 E 4000 N
- 2513 E 3843 N
- 2509 E 3843 N
- 2672 E 4000 N
- 3818 N 2481 E
- 3837 N 2469 E
- 3778 N 2555 E
- 2468 E 3805 N
- 2531 E E 3769 N
- 3815 N 2456 E
- 2550 E 3759 N
- 1171 Glen Brook Rd
- 1173 Knoll Ridge Rd
- 1115 Filer Ave W
- 1128 Wirsching Ave W
- 1146 Creekside Way
- 1011 Filer Ave W
- 1253 White Birch Ave
- 1046 Warrior St
- 1450 Creekside Way
- 682 Beta St
- 1465 Field Stream Way
- 1135 Latitude Cir
- 658 Paradise Place Unit 202
- 950 Sparks St N Unit 1
- 122 W Falls Ave W
- 2327 E 3700 N
- 519 Heyburn Ave
- 2005 Rivercrest Dr
- 827 Locust St
- 176 Maurice St N
- 2140 Elizabeth Blvd Unit 31D
- 2151 Concordia Way
- 402 Honeycrisp Rd
- 210 Carriage Ln N
- 2981 Lisa Ct
- 108 Centennial Ct
- 1215 S Eisenhower St







