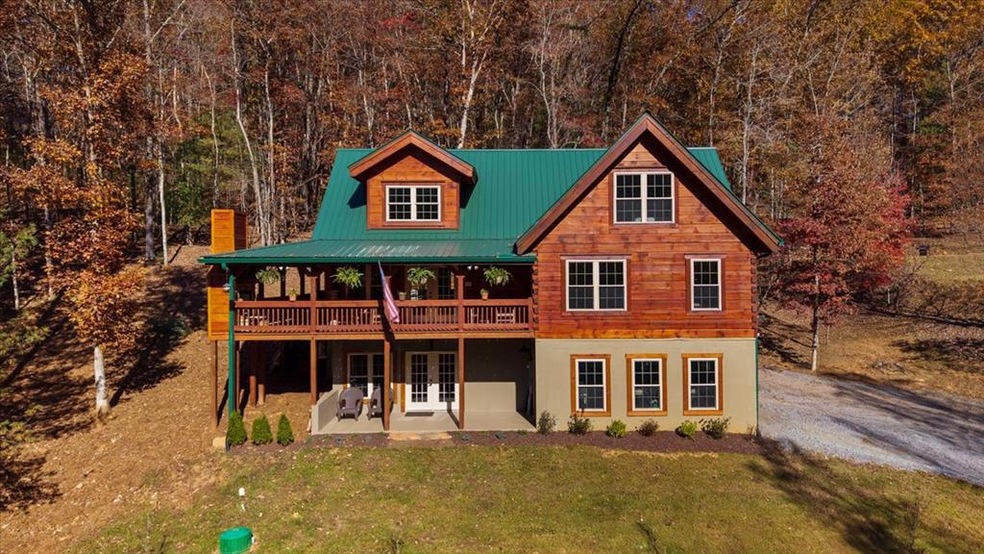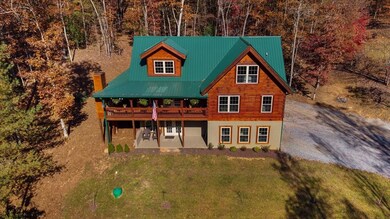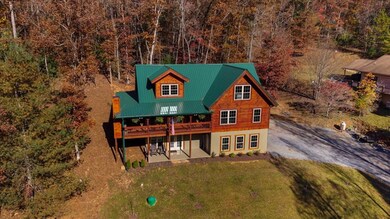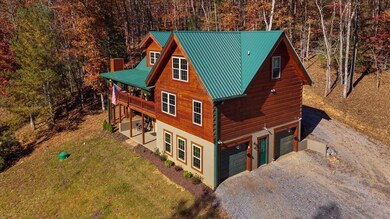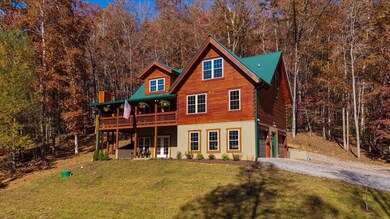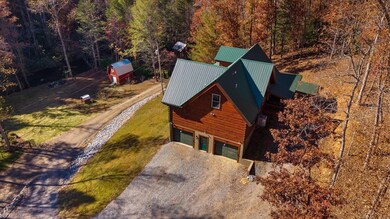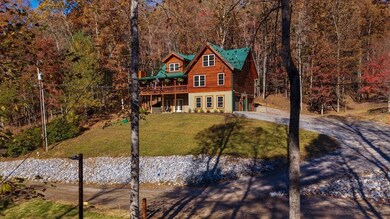163 Cherokee Path Blue Ridge, GA 30513
Estimated payment $5,328/month
Highlights
- New Construction
- RV Hookup
- Chalet
- Home fronts a creek
- Creek or Stream View
- Outdoor Fireplace
About This Home
Experience mountain living at its finest in this newly constructed, 3 bedroom, 3.5 bath home, beautifully crafted with authentic log construction and high-end finishes throughout. This home blends rustic charm with modern luxury for the perfect year-round retreat, AND with 200ft. of frontage on Fightingtown Creek! From the moment you step inside, you'll be welcomed by warm wood tones, soaring ceilings, and expansive windows that bring nature indoors. The open-concept living area flows seamlessly outdoors to a covered deck featuring a fireplace—perfect for entertaining, relaxing in the fresh mountain air, or listening to the soothing sounds of the creek. You'll love the premium craftsmanship of this home, and no attention to detail was spared. The chef-inspired kitchen flaunts stunning marble countertops and stainless steel appliances. Your separate laundry area, spacious pantry, half-bath, and extra- large primary suite are all on the main level ultimate ease and comfort. Your primary suite has french doors leading to the covered porch where you can enjoy the sound of the creek while sipping your morning coffee. The primary bath has a beautiful custom shower, and heated towel bar. In the loft area is a bonus room and another bedroom and private bath, to give your guests added comfort. The partially finished basement could easily be converted into another bedroom with kitchenette, and has a separate entrance. The two car garage and spacious driveway offer plenty of parking, AND there is room for your RV down by the creek! The fire pit is an added bonus where you can sit and relax, roast s'mores, or stargaze with your favorite person. Whether you're seeking a full-time residence, vacation getaway, or investment property, this home offers unmatched beauty and versatility. Call today to schedule a showing and fall in love with creek life!
Listing Agent
eXp Realty, LLC Brokerage Phone: 8889599461 License #320280 Listed on: 11/19/2025

Home Details
Home Type
- Single Family
Est. Annual Taxes
- $681
Year Built
- Built in 2023 | New Construction
Lot Details
- 0.95 Acre Lot
- Home fronts a creek
- Property fronts a private road
Parking
- 2 Car Garage
- Basement Garage
- Driveway
- Open Parking
- RV Hookup
Property Views
- Creek or Stream
- Seasonal
Home Design
- Chalet
- Cabin
- Frame Construction
- Metal Roof
- Wood Siding
- Log Siding
Interior Spaces
- 1,906 Sq Ft Home
- 2-Story Property
- Cathedral Ceiling
- Ceiling Fan
- 2 Fireplaces
- Finished Basement
- Partial Basement
Kitchen
- Range
- Microwave
- Dishwasher
Bedrooms and Bathrooms
- 3 Bedrooms
- Primary Bedroom on Main
Laundry
- Laundry on main level
- Dryer
Outdoor Features
- Covered Patio or Porch
- Outdoor Fireplace
- Fire Pit
Utilities
- Central Heating and Cooling System
- Heat Pump System
- Septic Tank
Community Details
- No Home Owners Association
Listing and Financial Details
- Tax Lot 5
- Assessor Parcel Number 0063 094
Map
Home Values in the Area
Average Home Value in this Area
Tax History
| Year | Tax Paid | Tax Assessment Tax Assessment Total Assessment is a certain percentage of the fair market value that is determined by local assessors to be the total taxable value of land and additions on the property. | Land | Improvement |
|---|---|---|---|---|
| 2024 | $681 | $74,329 | $22,345 | $51,984 |
| 2023 | $228 | $22,345 | $22,345 | $0 |
| 2022 | $114 | $11,172 | $11,172 | $0 |
| 2021 | $134 | $9,576 | $9,576 | $0 |
| 2020 | $136 | $9,576 | $9,576 | $0 |
| 2019 | $139 | $9,576 | $9,576 | $0 |
| 2018 | $148 | $9,576 | $9,576 | $0 |
| 2017 | $169 | $9,576 | $9,576 | $0 |
| 2016 | $154 | $9,044 | $9,044 | $0 |
| 2015 | $124 | $7,000 | $7,000 | $0 |
| 2014 | $125 | $7,000 | $7,000 | $0 |
| 2013 | -- | $7,000 | $7,000 | $0 |
Property History
| Date | Event | Price | List to Sale | Price per Sq Ft |
|---|---|---|---|---|
| 11/19/2025 11/19/25 | For Sale | $999,999 | -- | $525 / Sq Ft |
Purchase History
| Date | Type | Sale Price | Title Company |
|---|---|---|---|
| Warranty Deed | $90,000 | -- | |
| Deed | $35,000 | -- | |
| Interfamily Deed Transfer | -- | -- | |
| Deed | $2,300 | -- |
Source: Northeast Georgia Board of REALTORS®
MLS Number: 420376
APN: 0063-094
- 24 Hamby Rd
- 664 Fox Run Dr
- 443 Fox Run Dr Unit ID1018182P
- 226 Church St
- 524 Old Highway 5
- 524 Old Hwy 5
- 92 Asbury St
- 181 Sugar Mountain Rd Unit ID1252489P
- 610 Madola Rd Unit 1
- 610 Madola Rd
- 98 Shalom Ln Unit ID1252436P
- 150 Arrow Way Unit ID1333767P
- 600 Indian Trail
- 99 Kingtown St
- 88 Black Gum Ln
- 2680 River Rd
- 113 Prospect St
- 25 Walhala Trail Unit ID1231291P
- 3890 Mineral Bluff Hwy
- 544 E Main St
