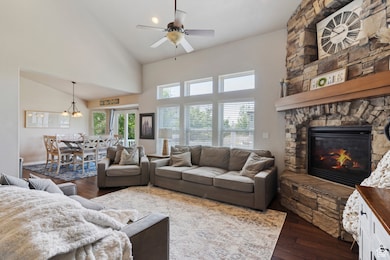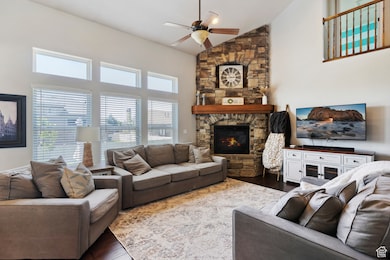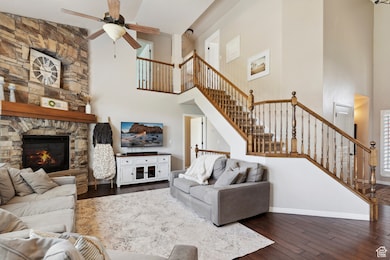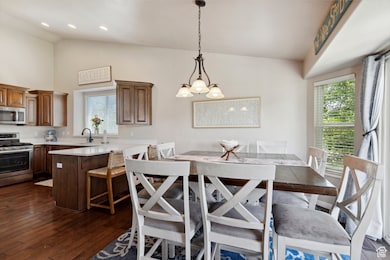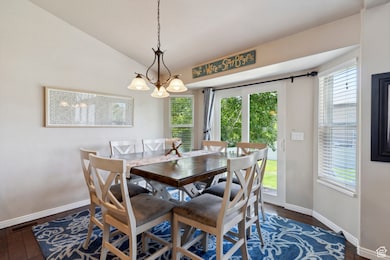163 Cold Creek Way Layton, UT 84041
Estimated payment $4,382/month
Total Views
8,243
6
Beds
3.5
Baths
3,531
Sq Ft
$216
Price per Sq Ft
Highlights
- Mature Trees
- Vaulted Ceiling
- Main Floor Primary Bedroom
- Mountain View
- Wood Flooring
- Great Room
About This Home
Gorgeous home in a great location! Spacious open great room to entertain in or use the basement family room w/ kitchenette & walkout. Elegant stone fireplace. Large master suite on the main level w/ double sink vanity, walk-in closet & separate tub-shower. Front office that can also be used as another bedroom. Relax in the backyard on the patio around the firepit. Close to enough to shopping & freeway access without the hustle & bustle of being too close. You really don't want to miss this one!
Home Details
Home Type
- Single Family
Est. Annual Taxes
- $3,396
Year Built
- Built in 2008
Lot Details
- 0.29 Acre Lot
- Property is Fully Fenced
- Landscaped
- Sprinkler System
- Mature Trees
- Property is zoned Single-Family, R-S
HOA Fees
- $65 Monthly HOA Fees
Parking
- 3 Car Attached Garage
Home Design
- Pitched Roof
- Stone Siding
- Asphalt
- Stucco
Interior Spaces
- 3,531 Sq Ft Home
- 3-Story Property
- Vaulted Ceiling
- Ceiling Fan
- Gas Log Fireplace
- Double Pane Windows
- Plantation Shutters
- Blinds
- French Doors
- Great Room
- Den
- Mountain Views
- Electric Dryer Hookup
Kitchen
- Gas Oven
- Gas Range
- Free-Standing Range
- Microwave
- Disposal
Flooring
- Wood
- Carpet
- Tile
Bedrooms and Bathrooms
- 6 Bedrooms | 1 Primary Bedroom on Main
- Walk-In Closet
- Bathtub With Separate Shower Stall
Basement
- Walk-Out Basement
- Basement Fills Entire Space Under The House
- Exterior Basement Entry
Outdoor Features
- Open Patio
- Play Equipment
Schools
- Ellison Park Elementary School
- Shoreline Jr High Middle School
- Layton High School
Utilities
- Forced Air Heating and Cooling System
- Natural Gas Connected
Listing and Financial Details
- Exclusions: Dryer, Freezer, Gas Grill/BBQ, Refrigerator, Washer, Window Coverings
- Assessor Parcel Number 10-272-0227
Community Details
Overview
- Welch Randall Prop Mgmt Association, Phone Number (801) 399-5883
- Coldwater Creek Subdivision
Recreation
- Community Pool
Map
Create a Home Valuation Report for This Property
The Home Valuation Report is an in-depth analysis detailing your home's value as well as a comparison with similar homes in the area
Home Values in the Area
Average Home Value in this Area
Tax History
| Year | Tax Paid | Tax Assessment Tax Assessment Total Assessment is a certain percentage of the fair market value that is determined by local assessors to be the total taxable value of land and additions on the property. | Land | Improvement |
|---|---|---|---|---|
| 2025 | $3,568 | $374,550 | $133,477 | $241,073 |
| 2024 | $3,396 | $359,150 | $142,607 | $216,543 |
| 2023 | $3,305 | $616,000 | $151,386 | $464,614 |
| 2022 | $3,505 | $354,750 | $87,761 | $266,989 |
| 2021 | $3,226 | $487,000 | $131,619 | $355,381 |
| 2020 | $2,707 | $392,000 | $112,555 | $279,445 |
| 2019 | $2,630 | $373,000 | $111,031 | $261,969 |
| 2018 | $2,437 | $347,000 | $97,869 | $249,131 |
| 2016 | $2,381 | $174,900 | $40,745 | $134,155 |
| 2015 | $2,091 | $145,805 | $40,745 | $105,060 |
| 2014 | $1,913 | $136,429 | $40,745 | $95,684 |
| 2013 | -- | $158,740 | $41,672 | $117,068 |
Source: Public Records
Property History
| Date | Event | Price | List to Sale | Price per Sq Ft |
|---|---|---|---|---|
| 07/29/2025 07/29/25 | Price Changed | $764,000 | -1.3% | $216 / Sq Ft |
| 06/29/2025 06/29/25 | Price Changed | $774,000 | -0.6% | $219 / Sq Ft |
| 06/16/2025 06/16/25 | For Sale | $779,000 | -- | $221 / Sq Ft |
Source: UtahRealEstate.com
Purchase History
| Date | Type | Sale Price | Title Company |
|---|---|---|---|
| Warranty Deed | -- | Backman Title Services | |
| Special Warranty Deed | -- | Cottonwood Title Ins Agency |
Source: Public Records
Mortgage History
| Date | Status | Loan Amount | Loan Type |
|---|---|---|---|
| Open | $368,904 | New Conventional | |
| Previous Owner | $224,000 | Purchase Money Mortgage |
Source: Public Records
Source: UtahRealEstate.com
MLS Number: 2092502
APN: 10-272-0227
Nearby Homes
- 37 N Swift Creek Dr
- 306 Swift Creek Dr
- 1606 W 200 N
- Browning Plan at Amber Fields
- Rhapsody Plan at Amber Fields
- Accord Plan at Amber Fields
- Timpani Plan at Amber Fields
- Octave Plan at Amber Fields
- Tempo Plan at Amber Fields
- Harvard Plan at Amber Fields
- Fortissimo Plan at Amber Fields
- Forte Plan at Amber Fields
- Interlude Plan at Amber Fields
- Concerto Plan at Amber Fields
- Bravo Plan at Amber Fields
- Capitol Plan at Amber Fields
- Anthem Plan at Amber Fields
- Adagio Plan at Amber Fields
- Trio Plan at Amber Fields
- Ballad Plan at Amber Fields


