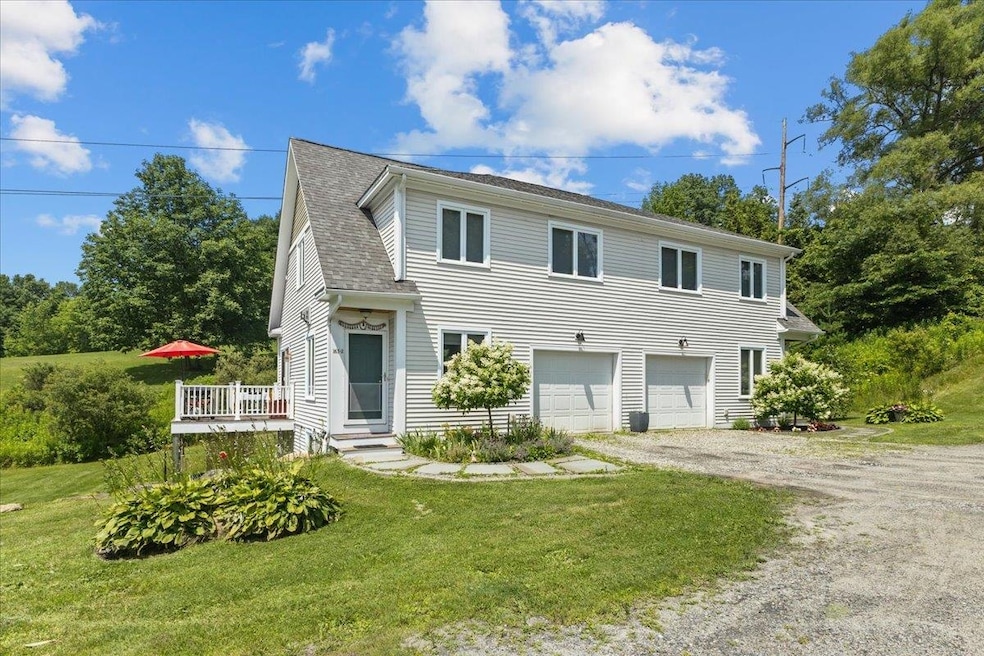
163 Crossroad Unit 2 Waterbury, VT 05676
Estimated payment $3,505/month
Highlights
- Hot Property
- Mountain View
- Wood Flooring
- Waitsfield Elementary School Rated A
- Deck
- Whirlpool Bathtub
About This Home
Welcome to this highly sought-after three-bedroom, four-bathroom condo nestled in a desirable Waterbury location. Offering a thoughtful layout, abundant natural light, and breathtaking mountain views. This well-maintained home provides the perfect blend of comfort, space, and convenience—now enhanced with several recent upgrades. The main level features a formal living room with a cozy gas fireplace, a dining area with sliding glass doors leading to a sunny deck, and a spacious kitchen with refinished hardwood floors. Direct access to the attached one-car garage, now equipped with a 240V charger for fast overnight charging of your EV. A convenient half bath with laundry and newer washer and dryer completes the first floor. Upstairs, you'll find two generously sized bedrooms, each with its own en-suite bathroom and large closets. The primary suite includes a luxurious whirlpool tub, and both bedrooms feature new carpeting. The walkout lower level provides excellent flexibility with a third bedroom or home office, a 3/4 bathroom, and a large family room with sliding doors leading to a newly added deck, private patio area and garden space—ideal for outdoor relaxation or entertaining. Additional highlights include new energy-efficient heat pumps, cordless cellular shades, among many other interior/exterior upgrades, all within a low-maintenance community that offers easy access to Stowe, Bolton, Mad River, Burlington, and Montpelier.
Listing Agent
BHHS Vermont Realty Group/Waterbury License #082.0134672 Listed on: 07/17/2025

Townhouse Details
Home Type
- Townhome
Est. Annual Taxes
- $7,152
Year Built
- Built in 2005
Lot Details
- Landscaped
- Garden
Parking
- 1 Car Direct Access Garage
- Electric Vehicle Home Charger
- Automatic Garage Door Opener
- Gravel Driveway
- Visitor Parking
- Off-Street Parking
Home Design
- Concrete Foundation
- Wood Frame Construction
- Vinyl Siding
Interior Spaces
- Property has 2 Levels
- Natural Light
- Blinds
- Combination Kitchen and Dining Room
- Mountain Views
Kitchen
- Gas Range
- Microwave
- Dishwasher
Flooring
- Wood
- Carpet
- Tile
Bedrooms and Bathrooms
- 3 Bedrooms
- En-Suite Bathroom
- Walk-In Closet
- Whirlpool Bathtub
Laundry
- Laundry on main level
- Dryer
- Washer
Finished Basement
- Heated Basement
- Walk-Out Basement
- Basement Fills Entire Space Under The House
- Interior Basement Entry
Accessible Home Design
- Hard or Low Nap Flooring
Outdoor Features
- Deck
- Patio
Schools
- Brookside Elementary School
- Crossett Brook Middle School
- Harwood Union High School
Utilities
- Mini Split Air Conditioners
- Vented Exhaust Fan
- Heat Pump System
- Baseboard Heating
- Shared Water Source
- Drilled Well
- Cable TV Available
Community Details
Recreation
- Snow Removal
Additional Features
- Crossroads Condos
- Common Area
Map
Home Values in the Area
Average Home Value in this Area
Tax History
| Year | Tax Paid | Tax Assessment Tax Assessment Total Assessment is a certain percentage of the fair market value that is determined by local assessors to be the total taxable value of land and additions on the property. | Land | Improvement |
|---|---|---|---|---|
| 2024 | $6,913 | $259,500 | $0 | $259,500 |
| 2023 | $4,970 | $259,500 | $0 | $259,500 |
| 2022 | $5,957 | $259,500 | $0 | $259,500 |
| 2021 | $6,026 | $259,500 | $0 | $259,500 |
| 2020 | $5,835 | $259,500 | $0 | $259,500 |
| 2019 | $5,606 | $259,500 | $0 | $259,500 |
| 2018 | $5,328 | $259,500 | $0 | $259,500 |
| 2017 | $5,260 | $259,500 | $0 | $259,500 |
| 2016 | $5,174 | $259,500 | $0 | $259,500 |
Property History
| Date | Event | Price | Change | Sq Ft Price |
|---|---|---|---|---|
| 08/28/2025 08/28/25 | Price Changed | $535,000 | -1.8% | $317 / Sq Ft |
| 07/17/2025 07/17/25 | For Sale | $545,000 | -- | $323 / Sq Ft |
About the Listing Agent

? Passionate Realtor | Creative Problem Solver | Relationship Builder
I’m dedicated to helping buyers and sellers navigate the real estate market with confidence. With years of experience in real estate and home renovations, I know how to spot potential in properties and guide clients toward the right investment. My goal is simple: to listen, understand your needs, and make the process as smooth and stress-free as possible.
I believe the right clients and the right homes find each
Valerie's Other Listings
Source: PrimeMLS
MLS Number: 5052011
APN: 696-221-12259
- 20 Crossroad
- 26 Huntington Place
- 437 Lonesome Trail
- 121 O'Hear Ct
- 36 Union St
- 1463 Blush Hill Rd
- 0 Vermont Route 100 Unit 5017549
- 21 Pinnacle Point
- 7-9 Elm St
- 18 Randall St
- 25 Randall St
- 27 Randall St
- 37 Randall St
- 12 Batchelder St
- 143 S Main St
- 64 Homestead Ln Unit 3A
- 198 E Wind Dr
- 203 E Wind Dr
- 581 Perry Lea Rd
- 1399 U S 2
- 10 Langdon St Unit 302
- 18 Langdon St Unit 208
- 16 Sibley Ave Unit 3 (3BR, 1BA)
- 5907 Mountain Rd Unit A
- 97 Cedar Hill Ln
- 4623 Laporte Rd Unit A
- 1279 Campbell Rd
- 682 Ski Valley Rd
- 328 Golf Course Rd
- 108 Childrens Village Rd
- 74 Plane View Rd Unit Maple Place
- 2415 Vt-14 Unit 2
- 50 North St Unit 1
- 77 Union St Unit 2
- 54 Summer St
- 472 Terry Hill Rd
- 151 S Main St Unit 1
- 151 S Main St Unit 5
- 151 S Main St Unit 3
- 30 Ivan Dr Unit 20






