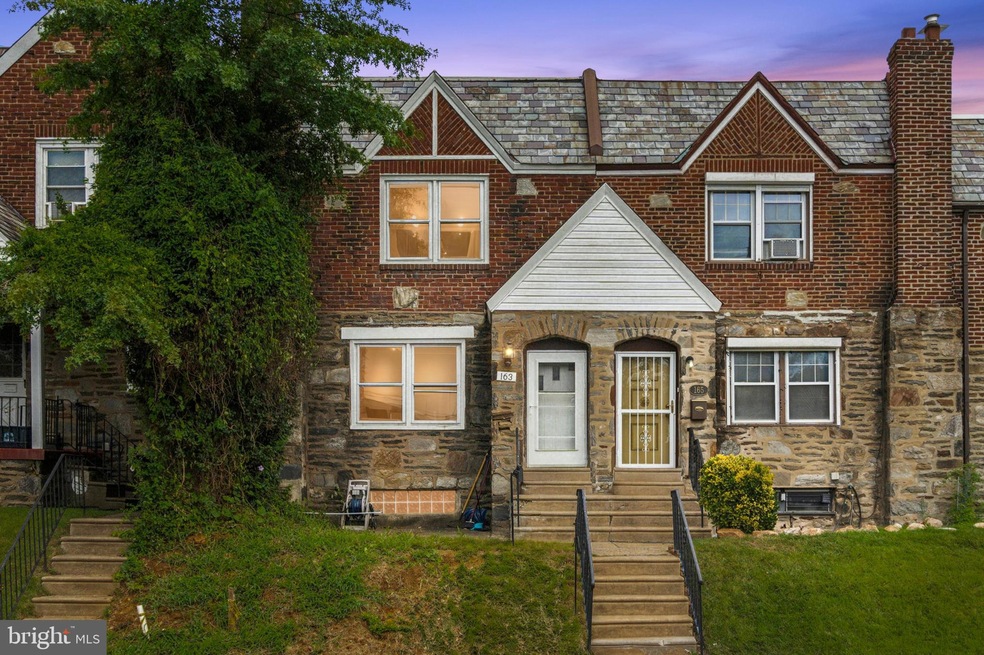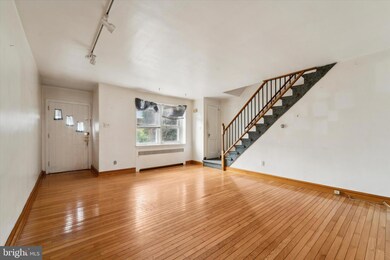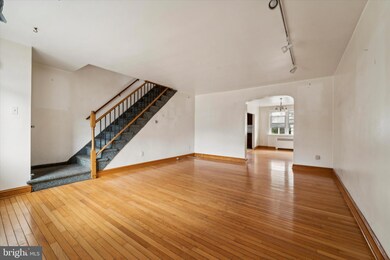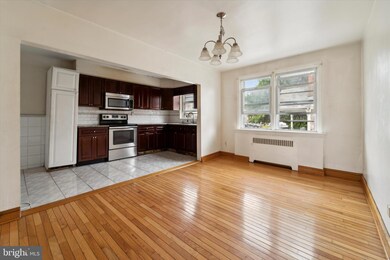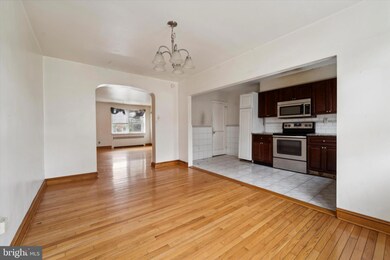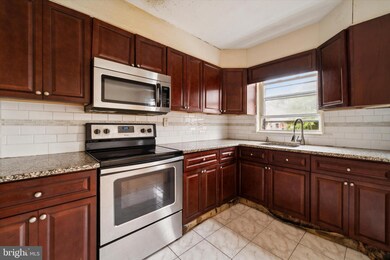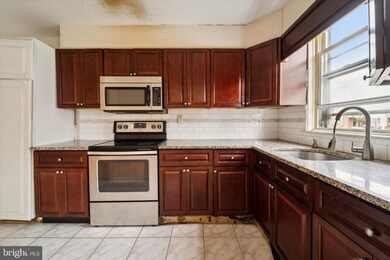
163 E Plumstead Ave Lansdowne, PA 19050
About This Home
As of April 2025Welcome to 163 E Plumstead Avenue, a charming three-bedroom, 1.5-bathroom home located in the heart of Lansdowne, PA. This property offers the perfect blend of suburban tranquility and urban convenience, making it an ideal choice for homeowners who desire accessibility and comfort.
Key Features:
Bedrooms: 3
Bathrooms: 1.5
Basement: Full, with ample storage space
Garage: Attached, providing secure parking and additional storage
Roof: New roof installed in 2020
Exterior: New capping and fresh paint completed in 2019
Heating: Oil furnace replaced in 2022 with a brand-new natural gas heating system
Floors: Hardwood floors throughout, refinished in 2018
Location Highlights:
Located just 6 miles (a 20-minute drive) from the airport.
With six train stations within a one-mile radius, commuting to Center City Philadelphia or other regional destinations is incredibly convenient.
The home is situated 1.2 miles from the Lansdowne Public Library and only 1.3 miles from Upper Darby Public High School, providing easy access to educational resources and schools.
Less than one mile away is the Lansdowne YMCA, offering a variety of fitness and recreational programs for all ages.
Enjoy close proximity to three major shopping centers—Barclay Square, 69th Street Plaza, and the Shops at 69th Street—all located within a mile of the property.
This well-located home offers unparalleled convenience for everyday living, with easy access to transportation, education, recreation, and shopping. Whether you are a first-time homebuyer, downsizing, or looking for an investment property, 163 E Plumstead Avenue is an excellent choice. Don’t miss the opportunity to make this your new home! Buyer is responsible for U&O
Last Agent to Sell the Property
Keller Williams Real Estate - Media License #RS370511 Listed on: 08/12/2024

Townhouse Details
Home Type
Townhome
Est. Annual Taxes
$4,392
Year Built
1942
Lot Details
0
Parking
1
Listing Details
- Property Type: Residential
- Structure Type: Interior Row/Townhouse
- Architectural Style: Side-By-Side
- Accessibility Features: 2+ Access Exits
- Ownership: Fee Simple
- New Construction: No
- Story List: Main, Upper 1
- Expected On Market: 2024-08-14
- Year Built: 1942
- Automatically Close On Close Date: Yes
- Remarks Public: Welcome to 163 E Plumstead Avenue, a charming three-bedroom, 1.5-bathroom home located in the heart of Lansdowne, PA. This property offers the perfect blend of suburban tranquility and urban convenience, making it an ideal choice for homeowners who desire accessibility and comfort. Key Features: Bedrooms: 3 Bathrooms: 1.5 Basement: Full, with ample storage space Garage: Attached, providing secure parking and additional storage Roof: New roof installed in 2020 Exterior: New capping and fresh paint completed in 2019 Heating: Oil furnace replaced in 2022 with a brand-new natural gas heating system Floors: Hardwood floors throughout, refinished in 2018 Location Highlights: Located just 6 miles (a 20-minute drive) from the airport. With six train stations within a one-mile radius, commuting to Center City Philadelphia or other regional destinations is incredibly convenient. The home is situated 1.2 miles from the Lansdowne Public Library and only 1.3 miles from Upper Darby Public High School, providing easy access to educational resources and schools. Less than one mile away is the Lansdowne YMCA, offering a variety of fitness and recreational programs for all ages. Enjoy close proximity to three major shopping centers—Barclay Square, 69th Street Plaza, and the Shops at 69th Street—all located within a mile of the property. This well-located home offers unparalleled convenience for everyday living, with easy access to transportation, education, recreation, and shopping. Whether you are a first-time homebuyer, downsizing, or looking for an investment property, 163 E Plumstead Avenue is an excellent choice. Don’t miss the opportunity to make this your new home! Buyer is responsible for U&O
- Special Features: None
- Property Sub Type: Townhouses
Interior Features
- Fireplace: No
- Foundation Details: Brick/Mortar
- Levels Count: 2
- Basement: No
- Total Sq Ft: 1314
- Living Area Sq Ft: 1314
- Price Per Sq Ft: 121.77
- Above Grade Finished Sq Ft: 1314
- Above Grade Finished Area Units: Square Feet
- Street Number Modifier: 163
Beds/Baths
- Bedrooms: 3
- Main Level Bedrooms: 1
- Total Bathrooms: 2
- Full Bathrooms: 1
- Half Bathrooms: 1
- Main Level Bathrooms: 1.00
- Upper Level Bathrooms: 1
- Upper Level Bathrooms: 1.00
- Main Level Full Bathrooms: 1
- Upper Level Half Bathrooms: 1
Exterior Features
- Other Structures: Above Grade, Below Grade
- Construction Materials: Brick
- Water Access: No
- Waterfront: No
- Water Oriented: No
- Pool: No Pool
- Tidal Water: No
- Water View: No
Garage/Parking
- Garage Spaces: 1.00
- Garage: Yes
- Garage Features: Built In
- Attached Garage Spaces: 1
- Total Garage And Parking Spaces: 1
- Type Of Parking: Attached Garage
Utilities
- Central Air Conditioning: No
- Heating Fuel: Natural Gas
- Heating Type: Hot Water
- Heating: Yes
- Hot Water: Natural Gas
- Sewer/Septic System: Public Sewer
- Water Source: Public
Condo/Co-op/Association
- Condo Co-Op Association: No
- HOA: No
- Senior Community: No
Schools
- School District: WILLIAM PENN
- School District Key: 300200397351
- School District Source: Listing Agent
Lot Info
- Land Use Code: R-10
- Lot Size Acres: 0.03
- Lot Dimensions: 18.00 x 82.00
- Lot Size Units: Square Feet
- Lot Sq Ft: 1307.00
- Year Assessed: 2024
- Zoning: RESIDENTIAL
Rental Info
- Lease Considered: No
- Vacation Rental: No
Tax Info
- School Tax: 3276.00
- Tax Annual Amount: 4391.00
- Assessor Parcel Number: 23-00-02619-00
- Tax Lot: 083-000
- Tax Total Finished Sq Ft: 1314
- County Tax Payment Frequency: Annually
- Tax Data Updated: No
- Tax Year: 2024
- Close Date: 09/20/2024
MLS Schools
- School District Name: WILLIAM PENN
Ownership History
Purchase Details
Home Financials for this Owner
Home Financials are based on the most recent Mortgage that was taken out on this home.Purchase Details
Home Financials for this Owner
Home Financials are based on the most recent Mortgage that was taken out on this home.Purchase Details
Purchase Details
Purchase Details
Home Financials for this Owner
Home Financials are based on the most recent Mortgage that was taken out on this home.Similar Homes in Lansdowne, PA
Home Values in the Area
Average Home Value in this Area
Purchase History
| Date | Type | Sale Price | Title Company |
|---|---|---|---|
| Deed | $250,000 | Sage Premier Settlements | |
| Deed | $160,000 | None Listed On Document | |
| Deed | -- | None Available | |
| Public Action Common In Florida Clerks Tax Deed Or Tax Deeds Or Property Sold For Taxes | $23,775 | None Available | |
| Deed | $58,000 | Security Search & Abstract C |
Mortgage History
| Date | Status | Loan Amount | Loan Type |
|---|---|---|---|
| Open | $245,471 | FHA | |
| Previous Owner | $46,400 | No Value Available |
Property History
| Date | Event | Price | Change | Sq Ft Price |
|---|---|---|---|---|
| 04/15/2025 04/15/25 | Sold | $254,900 | 0.0% | $194 / Sq Ft |
| 03/03/2025 03/03/25 | Pending | -- | -- | -- |
| 02/27/2025 02/27/25 | Price Changed | $254,900 | -1.9% | $194 / Sq Ft |
| 02/14/2025 02/14/25 | For Sale | $259,900 | +62.4% | $198 / Sq Ft |
| 09/20/2024 09/20/24 | Sold | $160,000 | 0.0% | $122 / Sq Ft |
| 09/06/2024 09/06/24 | Pending | -- | -- | -- |
| 08/28/2024 08/28/24 | Price Changed | $160,000 | -19.6% | $122 / Sq Ft |
| 08/19/2024 08/19/24 | Price Changed | $199,000 | -11.0% | $151 / Sq Ft |
| 08/12/2024 08/12/24 | For Sale | $223,500 | -- | $170 / Sq Ft |
Tax History Compared to Growth
Tax History
| Year | Tax Paid | Tax Assessment Tax Assessment Total Assessment is a certain percentage of the fair market value that is determined by local assessors to be the total taxable value of land and additions on the property. | Land | Improvement |
|---|---|---|---|---|
| 2024 | $4,392 | $106,670 | $27,190 | $79,480 |
| 2023 | $4,187 | $106,670 | $27,190 | $79,480 |
| 2022 | $4,105 | $106,670 | $27,190 | $79,480 |
| 2021 | $6,164 | $106,670 | $27,190 | $79,480 |
| 2020 | $4,191 | $63,900 | $16,540 | $47,360 |
| 2019 | $4,120 | $63,900 | $16,540 | $47,360 |
| 2018 | $4,050 | $63,900 | $0 | $0 |
| 2017 | $3,960 | $63,900 | $0 | $0 |
| 2016 | $358 | $63,900 | $0 | $0 |
| 2015 | $358 | $63,900 | $0 | $0 |
| 2014 | $358 | $63,900 | $0 | $0 |
Agents Affiliated with this Home
-
A
Seller's Agent in 2025
Asaph Michel
Penn Select Real Estate
-
M
Buyer's Agent in 2025
Meriles Joseph
Long & Foster
-
I
Seller's Agent in 2024
Ibrahim Al Shahrani
Keller Williams Real Estate - Media
Map
Source: Bright MLS
MLS Number: PADE2070656
APN: 23-00-02619-00
- 317 Barker Ave
- 309 N Maple Ave
- 184 Midway Ave
- 139 Margate Rd
- 82 Springton Rd
- 92 Springton Rd
- 249 Le Carra Dr
- 168 E Essex Ave
- 7265 Calvin Rd
- 58 Gilpin Rd
- 219 N Wycombe Ave
- 241 Margate Rd
- 264 Margate Rd
- 7249 Spruce St
- 164 Woodland Ave
- 100 Powelton Ave
- 7251 Bradford Rd
- 318 Margate Rd
- 178 N Union Ave
- 331 Sherbrook Blvd
