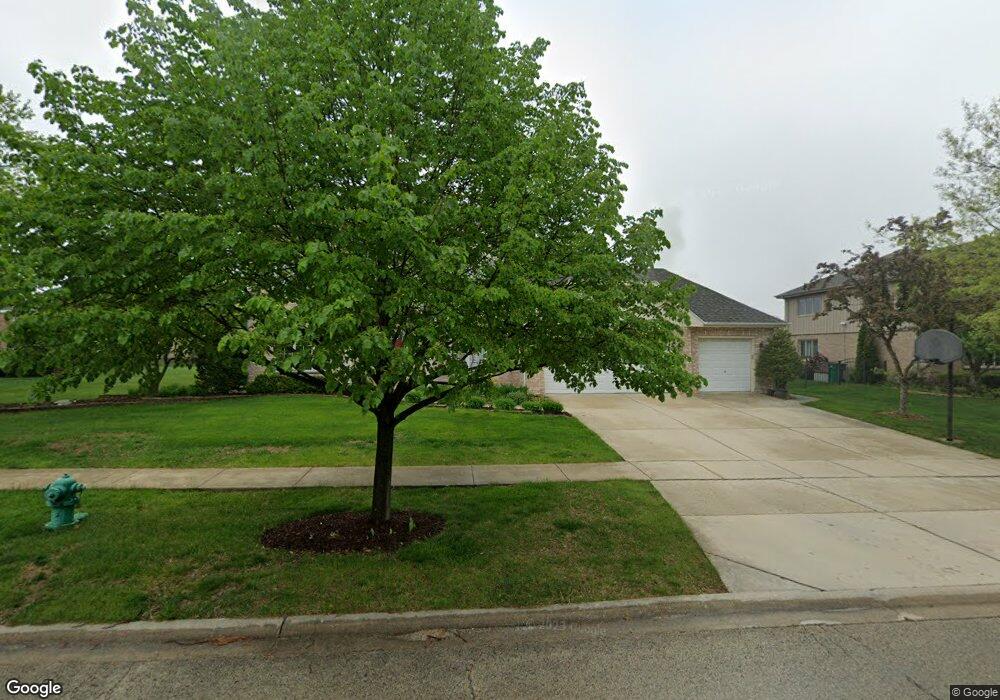163 Erin Ct Lemont, IL 60439
West Lemont NeighborhoodEstimated Value: $622,572 - $713,000
4
Beds
3
Baths
2,666
Sq Ft
$253/Sq Ft
Est. Value
About This Home
This home is located at 163 Erin Ct, Lemont, IL 60439 and is currently estimated at $675,393, approximately $253 per square foot. 163 Erin Ct is a home located in Cook County with nearby schools including Oakwood School, River Valley School, and Old Quarry Middle School.
Ownership History
Date
Name
Owned For
Owner Type
Purchase Details
Closed on
Apr 27, 2000
Sold by
Arnold Victor G and Arnold Jacqueline K
Bought by
Kirkus Aleksas and Kirkus Jane M
Current Estimated Value
Home Financials for this Owner
Home Financials are based on the most recent Mortgage that was taken out on this home.
Original Mortgage
$252,700
Outstanding Balance
$87,552
Interest Rate
8.18%
Estimated Equity
$587,841
Purchase Details
Closed on
Aug 30, 1996
Sold by
Financial Properties Inc
Bought by
Arnold Victor G and Arnold Jacqueline K
Home Financials for this Owner
Home Financials are based on the most recent Mortgage that was taken out on this home.
Original Mortgage
$160,000
Interest Rate
7.75%
Create a Home Valuation Report for This Property
The Home Valuation Report is an in-depth analysis detailing your home's value as well as a comparison with similar homes in the area
Home Values in the Area
Average Home Value in this Area
Purchase History
| Date | Buyer | Sale Price | Title Company |
|---|---|---|---|
| Kirkus Aleksas | $319,000 | -- | |
| Arnold Victor G | $231,000 | Chicago Title Insurance Co |
Source: Public Records
Mortgage History
| Date | Status | Borrower | Loan Amount |
|---|---|---|---|
| Open | Kirkus Aleksas | $252,700 | |
| Previous Owner | Arnold Victor G | $160,000 |
Source: Public Records
Tax History Compared to Growth
Tax History
| Year | Tax Paid | Tax Assessment Tax Assessment Total Assessment is a certain percentage of the fair market value that is determined by local assessors to be the total taxable value of land and additions on the property. | Land | Improvement |
|---|---|---|---|---|
| 2024 | $9,882 | $48,892 | $7,409 | $41,483 |
| 2023 | $8,632 | $53,000 | $7,409 | $45,591 |
| 2022 | $8,632 | $38,974 | $6,554 | $32,420 |
| 2021 | $8,389 | $38,973 | $6,554 | $32,419 |
| 2020 | $8,531 | $38,973 | $6,554 | $32,419 |
| 2019 | $6,981 | $33,613 | $6,554 | $27,059 |
| 2018 | $7,435 | $36,119 | $6,554 | $29,565 |
| 2017 | $8,276 | $40,306 | $6,554 | $33,752 |
| 2016 | $7,058 | $32,394 | $5,414 | $26,980 |
| 2015 | $7,134 | $32,394 | $5,414 | $26,980 |
| 2014 | $7,751 | $34,607 | $5,414 | $29,193 |
| 2013 | $6,693 | $32,074 | $5,414 | $26,660 |
Source: Public Records
Map
Nearby Homes
- 12 Meagan Ln
- 1104 Walter St
- 1201 Leinster Dr
- 1105 Walter St
- 1025 Walter St
- 1023 Walter St
- Brighton Plan at Copper Ridge Townhomes
- B Saybrook Plan at Copper Ridge Townhomes
- A Saybrook Plan at Copper Ridge Townhomes
- Sienna Plan at Copper Ridge Townhomes
- Breckenridge Plan at Copper Ridge Townhomes
- Sorrento Plan at Copper Ridge Townhomes
- Telluride Plan at Copper Ridge Townhomes
- 4 Ridge Rd
- 12891 Mayfair Dr
- 15500 E 127th St
- 12239 Copper Ridge Dr Unit 19
- 906 State St
- 180 Grove Ct
- 905 State St
