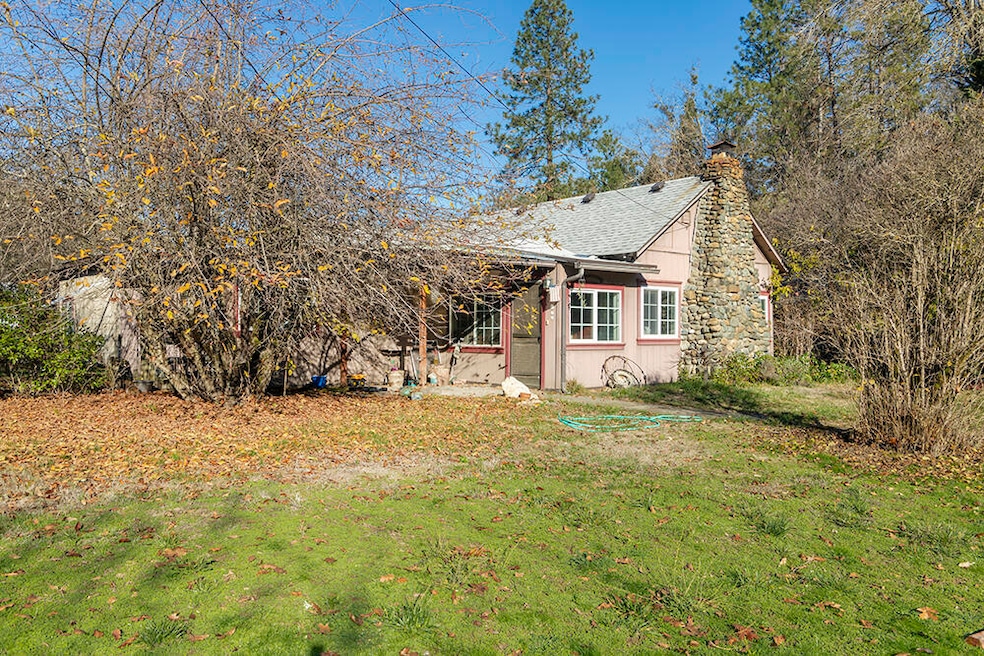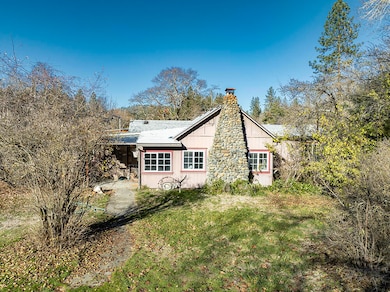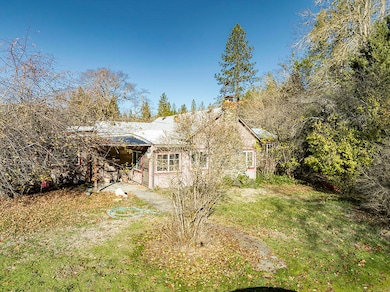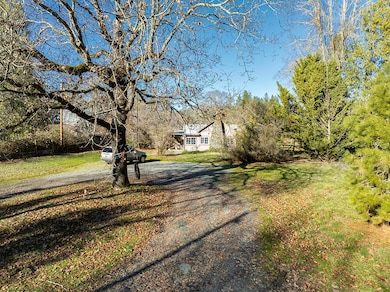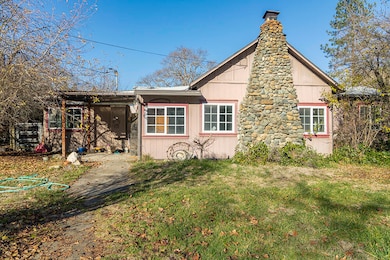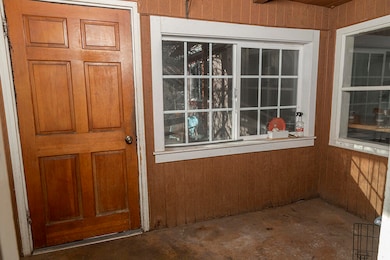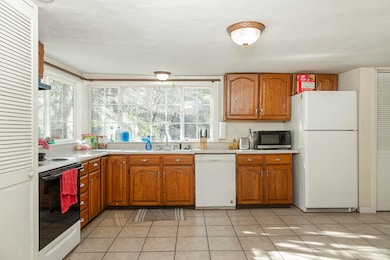163 Genverna Glen Grants Pass, OR 97527
New Hope NeighborhoodEstimated payment $2,053/month
Highlights
- Barn
- No Units Above
- Open Floorplan
- Horse Property
- RV Access or Parking
- Deck
About This Home
Quiet Rural Living can be enjoyed at this Perfect Mini-Farm Property, located just Minutes from Town! This Property Features a Cutesy Cottage-Style Home in a Desirable Country Setting! The Single-Story 3 Bed 2.5 Bath Home offers 1644 sq. feet of Living Space, with a Huge Country Kitchen, Large Living Room with Woodstove, Covered Front & Back Porches, and Nice Multi-Purpose Room with Half-Bath, that could be utilized as an Additional Bedroom. Level and Useable .80 Acres Lot includes a Pasture Area for Animals, Large Barn, as well as a Covered Shed with Two Stalls. Barn could easily be enclosed to become a Great Workshop! Easy Drivable Access to the Pasture and Large Barn. This Home and Property are in a Fantastic Neighborhood of Similar Homes on just the right amount of Land! 10 min drive to Town, One Minute away from New Hope Christian School and 10 min from Hidden Valley High School. Minutes from Fish Hatchery Park, with Swimming Holes, Fishing, and Trails along the Applegate River!
Home Details
Home Type
- Single Family
Est. Annual Taxes
- $1,000
Year Built
- Built in 1940
Lot Details
- 0.8 Acre Lot
- No Common Walls
- No Units Located Below
- Fenced
- Level Lot
- Property is zoned RR2.5, RR2.5
Home Design
- Cottage
- Slab Foundation
- Frame Construction
- Composition Roof
- Concrete Perimeter Foundation
Interior Spaces
- 1,644 Sq Ft Home
- 1-Story Property
- Open Floorplan
- Ceiling Fan
- Self Contained Fireplace Unit Or Insert
- Double Pane Windows
- Vinyl Clad Windows
- Mud Room
- Living Room with Fireplace
- Dining Room
- Bonus Room
- Territorial Views
Kitchen
- Eat-In Kitchen
- Range
- Dishwasher
- Laminate Countertops
- Disposal
Flooring
- Wood
- Tile
Bedrooms and Bathrooms
- 3 Bedrooms
- Walk-In Closet
- Bathtub with Shower
- Bathtub Includes Tile Surround
Laundry
- Laundry Room
- Dryer
- Washer
Home Security
- Carbon Monoxide Detectors
- Fire and Smoke Detector
Parking
- Gravel Driveway
- RV Access or Parking
Outdoor Features
- Horse Property
- Deck
- Shed
Schools
- Madrona Elementary School
- Lincoln Savage Middle School
- Hidden Valley High School
Farming
- Barn
- Pasture
Utilities
- Ductless Heating Or Cooling System
- Heating System Uses Wood
- Heat Pump System
- Private Water Source
- Well
- Water Heater
- Septic Tank
- Leach Field
- Cable TV Available
Community Details
- No Home Owners Association
Listing and Financial Details
- Exclusions: Seller & Caretaker's Personal Property
- Tax Lot 1122
- Assessor Parcel Number R324725
Map
Home Values in the Area
Average Home Value in this Area
Tax History
| Year | Tax Paid | Tax Assessment Tax Assessment Total Assessment is a certain percentage of the fair market value that is determined by local assessors to be the total taxable value of land and additions on the property. | Land | Improvement |
|---|---|---|---|---|
| 2025 | $1,000 | $132,530 | -- | -- |
| 2024 | $1,000 | $128,670 | -- | -- |
| 2023 | $849 | $124,930 | $0 | $0 |
| 2022 | $832 | $121,300 | -- | -- |
| 2021 | $782 | $117,770 | $0 | $0 |
| 2020 | $813 | $114,340 | $0 | $0 |
| 2019 | $783 | $111,010 | $0 | $0 |
| 2018 | $794 | $107,780 | $0 | $0 |
| 2017 | $794 | $104,650 | $0 | $0 |
| 2016 | $679 | $101,610 | $0 | $0 |
| 2015 | $657 | $98,660 | $0 | $0 |
| 2014 | $642 | $95,790 | $0 | $0 |
Property History
| Date | Event | Price | List to Sale | Price per Sq Ft |
|---|---|---|---|---|
| 11/18/2025 11/18/25 | Pending | -- | -- | -- |
| 07/23/2025 07/23/25 | Price Changed | $375,000 | -6.2% | $228 / Sq Ft |
| 06/04/2025 06/04/25 | For Sale | $399,950 | -- | $243 / Sq Ft |
Purchase History
| Date | Type | Sale Price | Title Company |
|---|---|---|---|
| Warranty Deed | -- | None Listed On Document |
Source: Oregon Datashare
MLS Number: 220203244
APN: R324725
- 469 Detrick Dr
- 500 Cumberland Dr
- 234 Penny Ln
- 703 Jaynes Dr
- 550 Bolt Mountain Rd
- 219 Pearl Dr
- 785 Keen Rd
- 7342 New Hope Rd
- 300 Work Ln
- 280 Naturescape Rd
- 4810 Williams Hwy
- 240 Homewood Rd
- 4806 Williams Hwy
- 180 Teel Ln
- 8122 New Hope Rd
- 4650 Williams Hwy
- 157 Cheslock Rd
- 1927 Southside Rd
- 291 Pyle Dr
- 0 Ann Roy Dr Unit TL304
