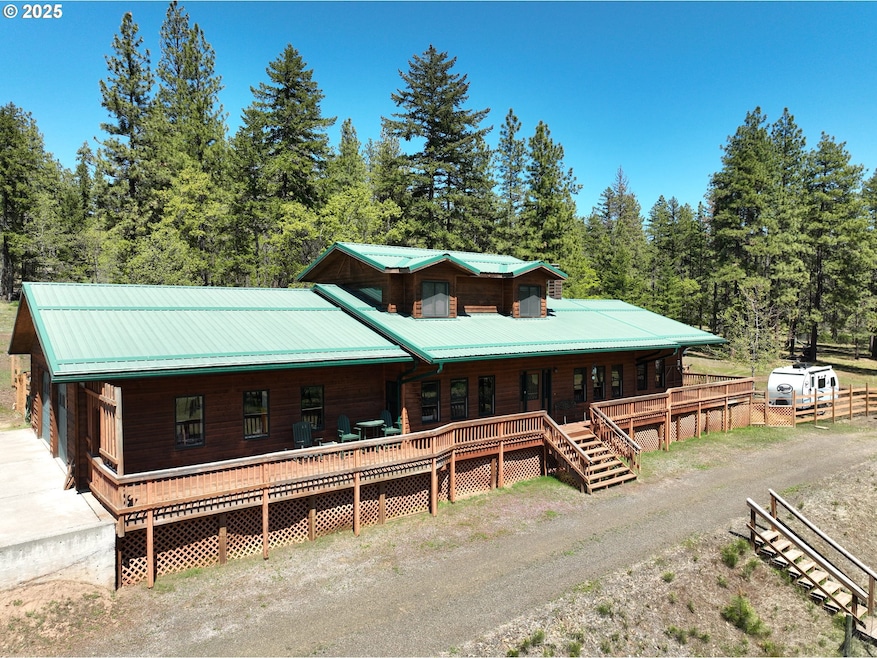
$575,000
- 5 Beds
- 3 Baths
- 3,984 Sq Ft
- 174 Goldenpine
- Goldendale, WA
This stunning 3,984 square foot geodesic dome home, nestled on a 5-acre wooded lot with towering Ponderosa Pines, offers a unique living experience. With 5 bedrooms, 3 bathrooms, and features like soaring vaulted ceilings, a spiral staircase, and a third-floor master suite with an office space and sitting area, open to the floor below, taking advantage of the wide open spaces the dome provides.
Scott Cozad Kelly Right Real Estate of Seattle LLC






