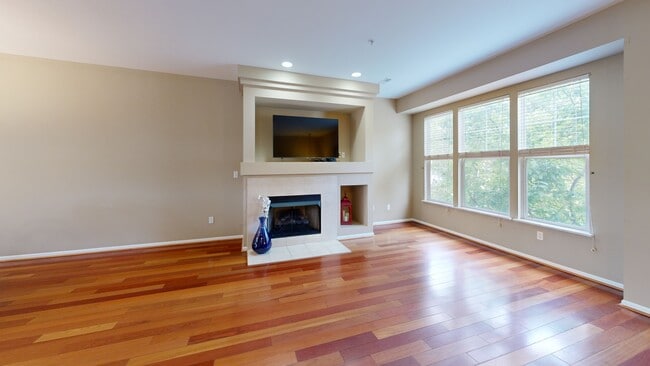
$530,000 Sold Jan 08, 2025
- 4 Beds
- 2.5 Baths
- 1,814 Sq Ft
- 1551 N Evangeline St
- Dearborn Heights, MI
HIGHEST AND BEST OFFERS DUE BY 6PM SUNDAY DEC. 8TH. WELL MAINTAINED 4 B/R COLONIAL IN THE MUCH SOUGHT AFTER CRESTWOOD SCHOOL DISTRICT. REMODELED COUNTRY KITCHEN, DINING ROOM RM, AND BATHROOMS WITH PREMIUM CABINETS AND GRANITE TOPS. KITCHEN AND DINING INCLUDE A CERAMIC BACKSPLASH. HARDWOOD FLOORS IN THE ALL BEDROOMS ALONG WITH THE FOYER, KITCHEN AND DINING RM. SS APPLIANCES IN THE KITCHEN TO
Charles McHenry 4 Clover Realty, LLC





