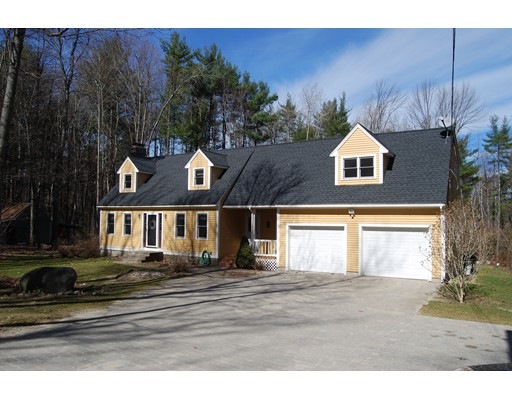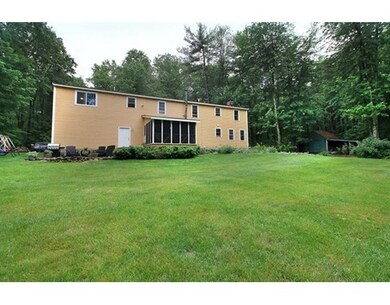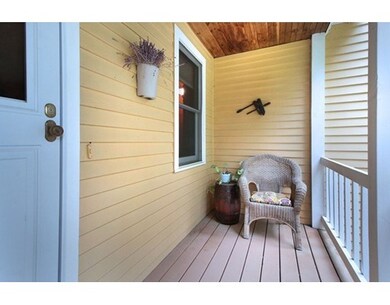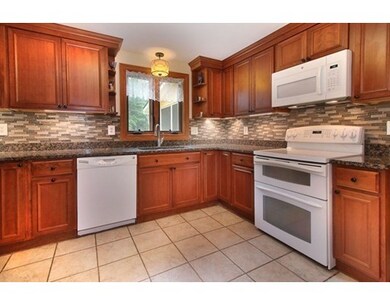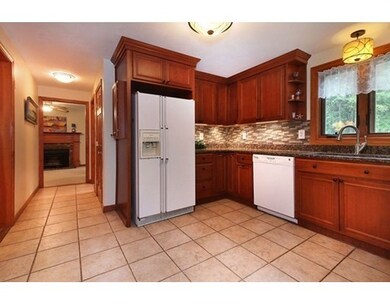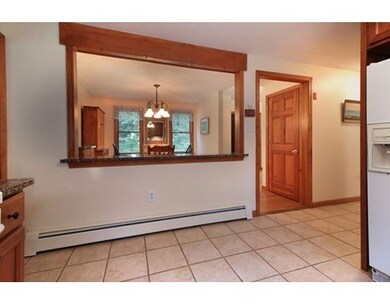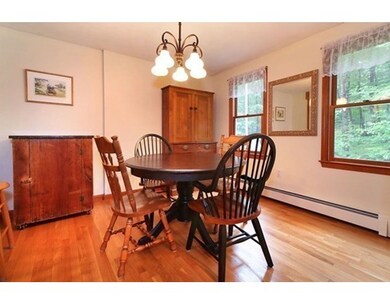
163 Heald St Pepperell, MA 01463
About This Home
As of September 2017Beautifully expanded Cape built by a local builder! 4 bedrooms and 3 FULL baths on 3 level acres near shopping, Rte 119 and Heald Pond for outdoor recreation! Remodeled kitchen with Thomasville Cherry cabinets, Granite counters and under-cabinet lighting. Front to back living room with wood burning fireplace and woodstove insert for those cold nights. The second floor features an expanded master bedroom with 2 walk-in closets and master bath w/double vanity sink. 3 additional bedrooms are good sized, lots of storage and closet space, PLUS an office and a 3rd full bath. Family room off the kitchen leads to a screened porch, patio and firepit to enjoy this Spring. 100 trees were cleared to create a wonderful back yard with gardens. So much to enjoy here, freshly painted inside and out! NEW Architectural shingle roof installed January 2016.
Home Details
Home Type
- Single Family
Est. Annual Taxes
- $7,905
Year Built
- 1995
Utilities
- Sewer Inspection Required for Sale
- Private Sewer
Ownership History
Purchase Details
Purchase Details
Home Financials for this Owner
Home Financials are based on the most recent Mortgage that was taken out on this home.Purchase Details
Home Financials for this Owner
Home Financials are based on the most recent Mortgage that was taken out on this home.Purchase Details
Purchase Details
Purchase Details
Purchase Details
Similar Homes in Pepperell, MA
Home Values in the Area
Average Home Value in this Area
Purchase History
| Date | Type | Sale Price | Title Company |
|---|---|---|---|
| Quit Claim Deed | -- | None Available | |
| Not Resolvable | $415,000 | -- | |
| Not Resolvable | $369,900 | -- | |
| Deed | $359,900 | -- | |
| Deed | $209,000 | -- | |
| Deed | $211,400 | -- | |
| Deed | $60,000 | -- |
Mortgage History
| Date | Status | Loan Amount | Loan Type |
|---|---|---|---|
| Open | $11,869 | Stand Alone Refi Refinance Of Original Loan | |
| Open | $175,000 | Credit Line Revolving | |
| Previous Owner | $370,000 | Stand Alone Refi Refinance Of Original Loan | |
| Previous Owner | $390,000 | New Conventional | |
| Previous Owner | $369,900 | FHA | |
| Previous Owner | $226,000 | No Value Available | |
| Previous Owner | $243,000 | No Value Available | |
| Previous Owner | $60,000 | No Value Available |
Property History
| Date | Event | Price | Change | Sq Ft Price |
|---|---|---|---|---|
| 09/05/2017 09/05/17 | Sold | $415,000 | -0.9% | $195 / Sq Ft |
| 06/20/2017 06/20/17 | Price Changed | $418,900 | -1.3% | $196 / Sq Ft |
| 05/30/2017 05/30/17 | Price Changed | $424,500 | -1.3% | $199 / Sq Ft |
| 04/26/2017 04/26/17 | For Sale | $429,900 | +16.2% | $202 / Sq Ft |
| 05/20/2016 05/20/16 | Sold | $369,900 | 0.0% | $173 / Sq Ft |
| 03/16/2016 03/16/16 | Pending | -- | -- | -- |
| 03/05/2016 03/05/16 | Price Changed | $369,900 | -1.4% | $173 / Sq Ft |
| 06/17/2015 06/17/15 | For Sale | $375,000 | -- | $176 / Sq Ft |
Tax History Compared to Growth
Tax History
| Year | Tax Paid | Tax Assessment Tax Assessment Total Assessment is a certain percentage of the fair market value that is determined by local assessors to be the total taxable value of land and additions on the property. | Land | Improvement |
|---|---|---|---|---|
| 2025 | $7,905 | $540,300 | $174,500 | $365,800 |
| 2024 | $7,511 | $523,400 | $157,900 | $365,500 |
| 2023 | $7,252 | $479,000 | $133,900 | $345,100 |
| 2022 | $7,501 | $437,400 | $132,700 | $304,700 |
| 2021 | $7,401 | $413,000 | $116,700 | $296,300 |
| 2020 | $7,084 | $417,200 | $116,700 | $300,500 |
| 2019 | $6,188 | $373,000 | $116,700 | $256,300 |
| 2018 | $5,907 | $360,400 | $116,700 | $243,700 |
| 2017 | $5,565 | $350,200 | $116,700 | $233,500 |
| 2016 | $5,371 | $324,900 | $116,700 | $208,200 |
| 2015 | $5,182 | $324,900 | $116,700 | $208,200 |
| 2014 | $5,118 | $322,700 | $116,700 | $206,000 |
Agents Affiliated with this Home
-

Seller's Agent in 2017
Jocelyn Lindgren-George
Compass
(978) 799-8094
54 Total Sales
-

Buyer's Agent in 2017
John J. Allaire
Easton Real Estate, LLC
(508) 230-8600
143 Total Sales
-

Seller's Agent in 2016
Louise Knight
eXp Realty
(978) 771-6680
7 in this area
66 Total Sales
Map
Source: MLS Property Information Network (MLS PIN)
MLS Number: 71859403
APN: PEPP-000012-000150
