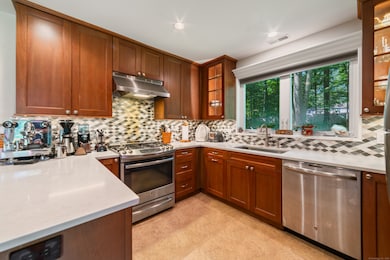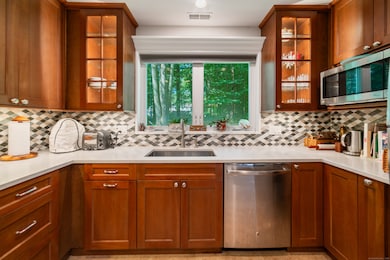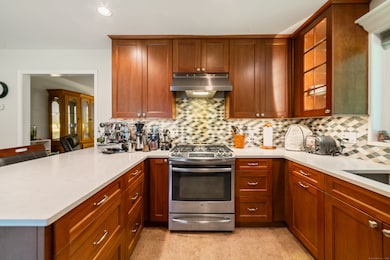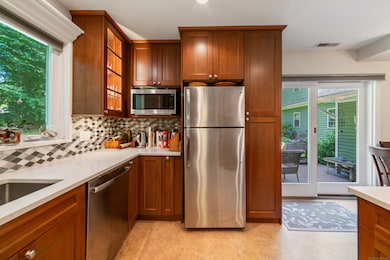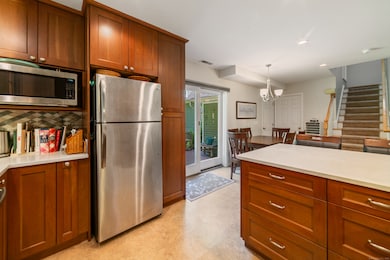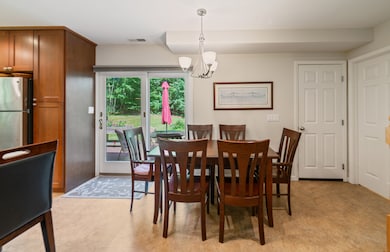163 Hickory Ln Southbury, CT 06488
Estimated payment $4,272/month
Highlights
- Cape Cod Architecture
- Deck
- Separate Entry Quarters
- Rochambeau Middle School Rated A-
- Patio
- Property is near shops
About This Home
Discover a distinctive property in Southbury, Connecticut, offering a blend of main house living and the added benefit of an Accessory Dwelling Unit (ADU). Nestled on a sprawling lot exceeding two acres within a tranquil cul-de-sac, this residence presents a rare opportunity for versatile living arrangements. The main house features three bedrooms and two full bathrooms, providing comfortable accommodations for a family or those seeking extra space. Adjacent to the main house, the ADU offers a separate living space with one bedroom and two full bathrooms, a living room, and an upstairs den/office. This setup is ideal for accommodating guests, extended family, or generating rental income. Both dwellings share a laundry area conveniently located in the breezeway, promoting practicality and ease of use. A two-car garage offers parking and storage solutions, supplemented by additional attic space above the garage. This property requires an in-person visit to fully appreciate its unique qualities and the harmonious blend of privacy and shared spaces it offers.
Home Details
Home Type
- Single Family
Est. Annual Taxes
- $10,748
Year Built
- Built in 1984
Lot Details
- 2.37 Acre Lot
- Property is zoned R-60
Home Design
- Cape Cod Architecture
- Concrete Foundation
- Frame Construction
- Asphalt Shingled Roof
- Clap Board Siding
Interior Spaces
- 3,270 Sq Ft Home
- Basement Fills Entire Space Under The House
Kitchen
- Electric Range
- Microwave
- Dishwasher
Bedrooms and Bathrooms
- 4 Bedrooms
- 4 Full Bathrooms
Laundry
- Laundry on main level
- Electric Dryer
- Washer
Parking
- 2 Car Garage
- Parking Deck
- Driveway
Outdoor Features
- Deck
- Patio
- Breezeway
Additional Homes
- Separate Entry Quarters
Location
- Property is near shops
- Property is near a golf course
Schools
- Regional District 15 Middle School
- Pomperaug High School
Utilities
- Central Air
- Cooling System Mounted In Outer Wall Opening
- Heat Pump System
- Baseboard Heating
- Heating System Uses Propane
- Private Company Owned Well
- Electric Water Heater
- Fuel Tank Located in Basement
- Cable TV Available
Listing and Financial Details
- Assessor Parcel Number 1331928
Map
Home Values in the Area
Average Home Value in this Area
Tax History
| Year | Tax Paid | Tax Assessment Tax Assessment Total Assessment is a certain percentage of the fair market value that is determined by local assessors to be the total taxable value of land and additions on the property. | Land | Improvement |
|---|---|---|---|---|
| 2025 | $10,748 | $444,140 | $102,850 | $341,290 |
| 2024 | $10,482 | $444,140 | $102,850 | $341,290 |
| 2023 | $9,945 | $442,010 | $102,850 | $339,160 |
| 2022 | $9,386 | $327,740 | $106,700 | $221,040 |
| 2021 | $9,603 | $327,740 | $106,700 | $221,040 |
| 2020 | $9,603 | $327,740 | $106,700 | $221,040 |
| 2019 | $9,537 | $327,740 | $106,700 | $221,040 |
| 2018 | $9,504 | $327,740 | $106,700 | $221,040 |
| 2017 | $8,862 | $302,460 | $122,970 | $179,490 |
| 2016 | $8,711 | $302,460 | $122,970 | $179,490 |
| 2015 | $8,590 | $302,460 | $122,970 | $179,490 |
| 2014 | $8,348 | $302,460 | $122,970 | $179,490 |
Property History
| Date | Event | Price | List to Sale | Price per Sq Ft |
|---|---|---|---|---|
| 08/06/2025 08/06/25 | Price Changed | $645,000 | -6.5% | $197 / Sq Ft |
| 07/21/2025 07/21/25 | For Sale | $690,000 | -- | $211 / Sq Ft |
Purchase History
| Date | Type | Sale Price | Title Company |
|---|---|---|---|
| Quit Claim Deed | -- | -- | |
| Quit Claim Deed | -- | -- | |
| Quit Claim Deed | -- | -- | |
| Warranty Deed | $356,000 | -- | |
| Warranty Deed | $270,000 | -- |
Mortgage History
| Date | Status | Loan Amount | Loan Type |
|---|---|---|---|
| Open | $316,000 | Unknown | |
| Previous Owner | $243,026 | Stand Alone Refi Refinance Of Original Loan | |
| Previous Owner | $284,800 | No Value Available |
Source: SmartMLS
MLS Number: 24102231
APN: SBUR-000042-000043-000038-000039
- 280 Jeremy Swamp Rd
- 793 Bullet Hill Rd
- 35 Far View Commons Unit 35
- 60 Far View Commons Unit 60
- 110 Silver Beech Rd
- 0 Peter Rd
- 575 N Georges Hill Rd
- 1001 Bullet Hill Rd
- 623 Southford Rd
- 20 Lantern Park Ln S
- 146 Lantern Park Ln S
- 131 Willow Creek Estates Dr
- 187 Willow Creek Estates Dr
- 197 Willow Creek Estates Dr
- 81 Valley Stream Ln
- 216 Hulls Hill Rd
- 52 Westenhook Terrace
- 0 Troupe Trail Unit 24128305
- 201 Forest Rd
- 183 Hulls Hill Rd
- 352 Community House Rd Unit 352 Community House
- 298 Old Waterbury Rd
- 8 Burma Rd Unit 2
- 101 Church Rd Unit 8
- 67 Hicock Dr
- 59 Poverty Rd
- 21 Heritage Village Unit B
- 122 Heritage Village Unit B
- 123 Heritage Village Unit B
- 117 Hurley Rd
- 1023 Heritage Village Unit B
- 20 Heritage Cir Unit B
- 15 Hawkins Rd
- 856 Heritage Village Unit B
- 22 Hemlock Trail
- 21 Greenbriar Rd
- 124 Purchase Brook Rd
- 124 Old Sherman Hill Rd
- 302 Tuttle Rd
- 2 Dogwood Ct

