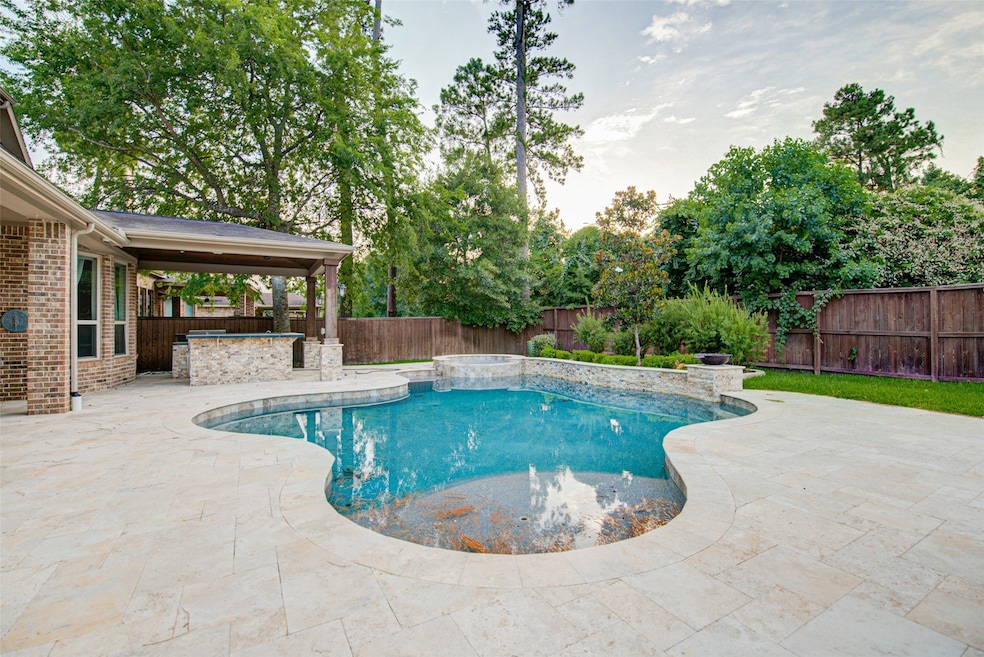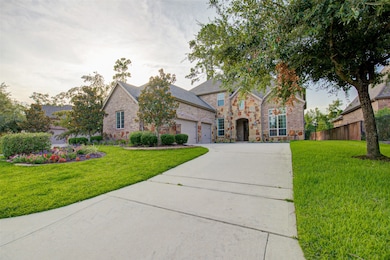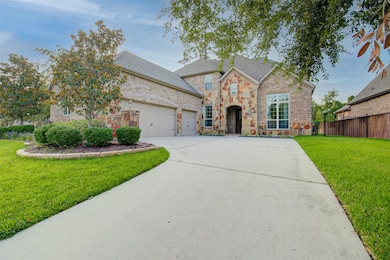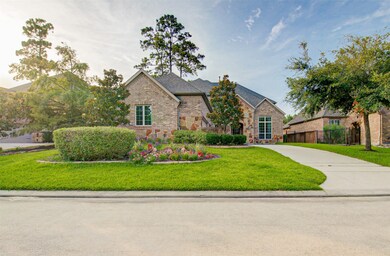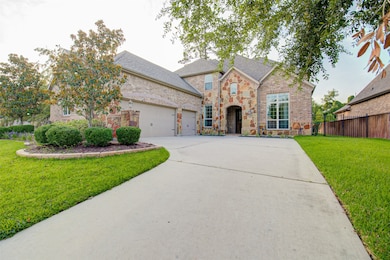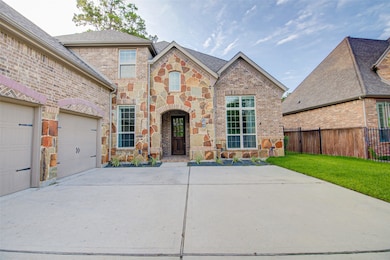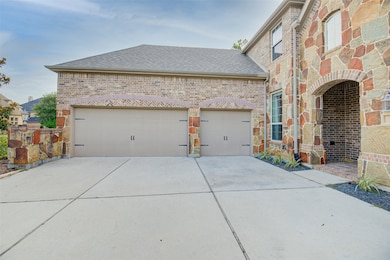163 N Almondell Way Magnolia, TX 77354
Sterling Ridge Neighborhood
5
Beds
4
Baths
4,220
Sq Ft
2011
Built
Highlights
- Home Theater
- Gunite Pool
- Deck
- Cedric C Smith Rated A-
- Maid or Guest Quarters
- Traditional Architecture
About This Home
YOU WILL LOVE THIS STUNNING HOME IN MAY VALLEY, STERLING RIDGE, THE WOODLANDS, CLOSE TO MAY VALLEY PARK & SPRAYGROUND. HOME FEATURES 5 BEDS/4 BATHS, 2 BEDROOMS DOWN, CAR GARAGE, OPEN CONCEPT, HARDWOOD, CARPET & TILE FLOORING, STAINLESS STEEL APPLIANCES, GAS COOKTOP, HOME OFFICE, MASTER BEDROOM WITH JETTED TUB, SEPARATE SHOWER, WALK-IN CLOSET & DOUBLE SINKS, BEAUTIFUL POOL WITH COVERED OUTDOOR KITCHEN/BAR. ON SECOND FLOOR YOU'LL FIND 3 BEDROOMS UP, GAME ROOM & MEDIA ROOM. DON'T MISS IT. POOL MAINTENANCE INCLUDED.
Home Details
Home Type
- Single Family
Est. Annual Taxes
- $15,804
Year Built
- Built in 2011
Lot Details
- Back Yard Fenced
- Sprinkler System
Parking
- 3 Car Attached Garage
Home Design
- Traditional Architecture
- Radiant Barrier
Interior Spaces
- 4,220 Sq Ft Home
- 2-Story Property
- Crown Molding
- Gas Log Fireplace
- Window Treatments
- Family Room
- Breakfast Room
- Dining Room
- Home Theater
- Home Office
- Game Room
- Utility Room
- Washer and Gas Dryer Hookup
- Fire and Smoke Detector
Kitchen
- Electric Oven
- Gas Cooktop
- Microwave
- Dishwasher
- Disposal
Flooring
- Wood
- Carpet
- Tile
Bedrooms and Bathrooms
- 5 Bedrooms
- Maid or Guest Quarters
- 4 Full Bathrooms
- Double Vanity
- Hydromassage or Jetted Bathtub
- Bathtub with Shower
- Separate Shower
Eco-Friendly Details
- Energy-Efficient Windows with Low Emissivity
- Energy-Efficient Thermostat
Pool
- Gunite Pool
- Spa
Outdoor Features
- Deck
- Patio
- Outdoor Kitchen
Schools
- Tom R. Ellisor Elementary School
- Bear Branch Junior High School
- Magnolia High School
Utilities
- Central Heating and Cooling System
- Heating System Uses Gas
- Programmable Thermostat
- Cable TV Available
Listing and Financial Details
- Property Available on 7/15/25
- Long Term Lease
Community Details
Overview
- Woodlands Village Sterling Ridge 98 Subdivision
Recreation
- Community Pool
Pet Policy
- Call for details about the types of pets allowed
- Pet Deposit Required
Map
Source: Houston Association of REALTORS®
MLS Number: 31057630
APN: 9699-98-00300
Nearby Homes
- 175 N Almondell Way
- 22 S Almondell Way
- 186 Hearthshire Cir
- 126 Hearthshire Cir
- 70 S Almondell Cir S
- 111 N Almondell Cir
- 87 S Almondell Cir
- 4 Florentino Vine Place
- 66 Hearthshire Cir
- 14 Trailing Lantana Place
- 227 Bloomhill Place
- 6 Whitekirk Place
- 31 Vershire Cir
- 255 Bloomhill Place
- 38 Vershire Cir
- 11 Woodmoor Place
- 15 Fairlee Ct
- 11 Sheephorn Ct
- 28536 Fm 2978 Rd
- 130 S Vershire Cir
- 70 S Almondell Cir S
- 130 Bloomhill Place
- 4 Florentino Vine Place
- 197 Bloomhill Place
- 12 Florentino Vine Place
- 18 Salado Vista Ct
- 31 Hearthshire Cir
- 43 Whitekirk Place
- 8 Florentino Vine Place
- 254 Hearthshire Cir
- 3 Whitekirk Place
- 6 Whitekirk Place
- 10 Milepost Ct
- 279 Bloomhill Place
- 295 Bloomhill Place
- 66 W Spindle Tree Cir
- 3 Fairlee Ct
- 107 W Spindle Tree Cir
- 10 Barker Ridge Ct
- 203 N Vershire Cir
