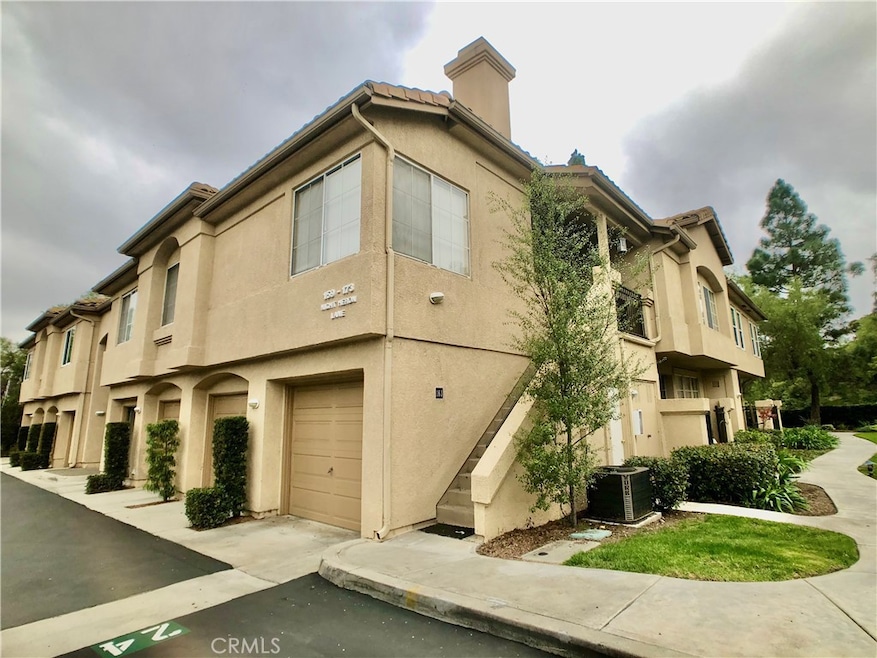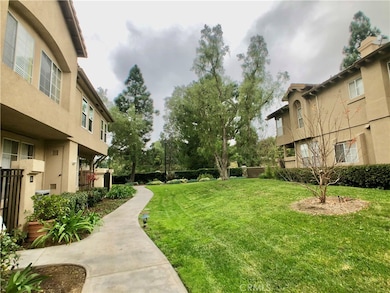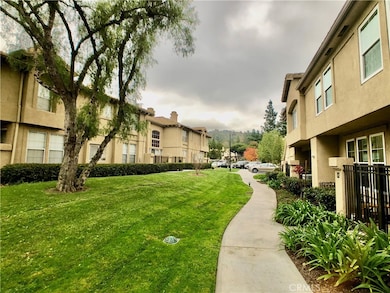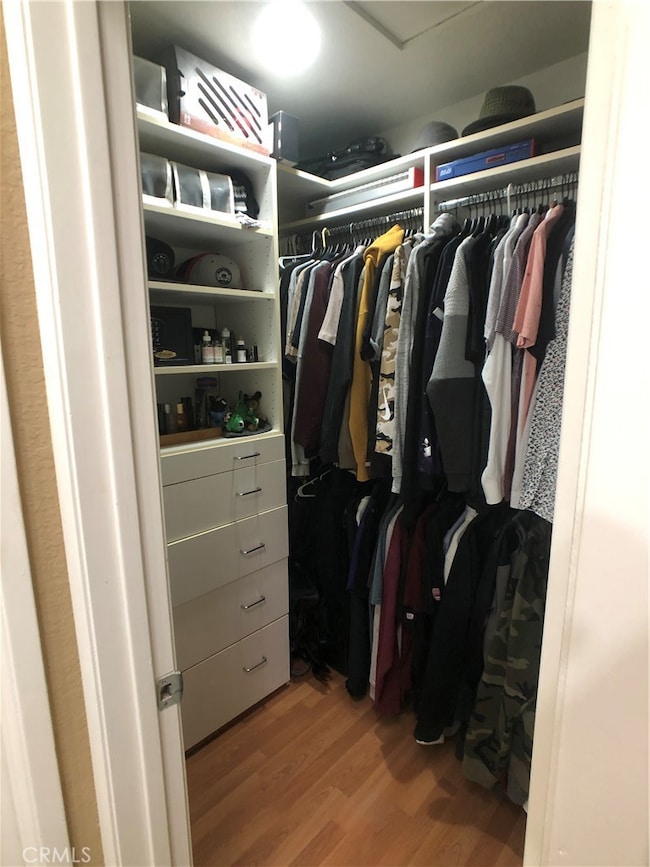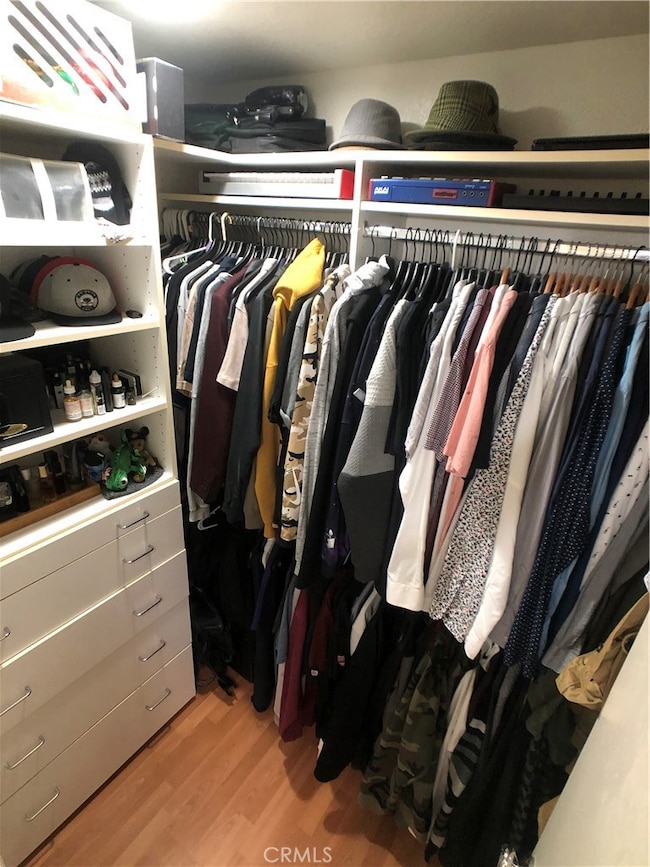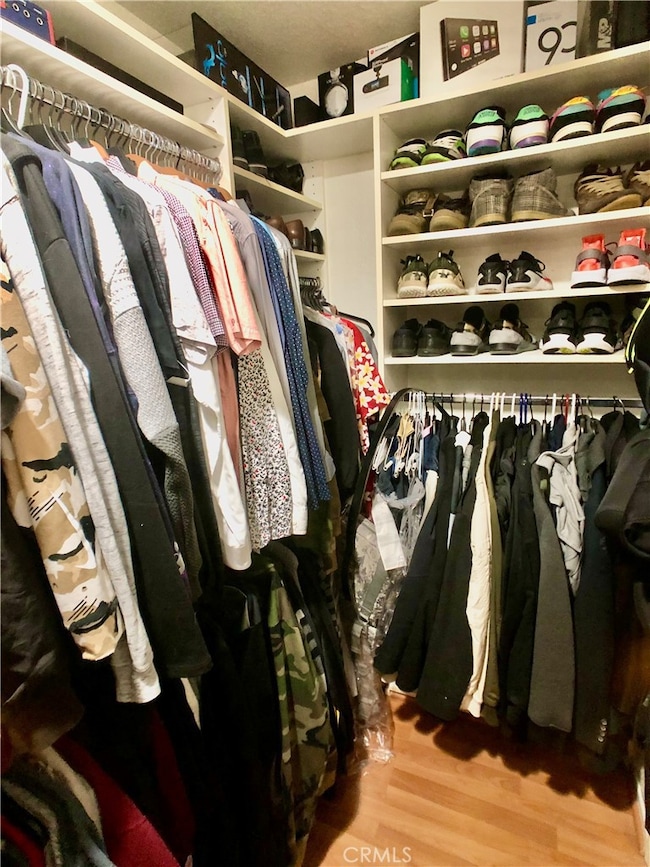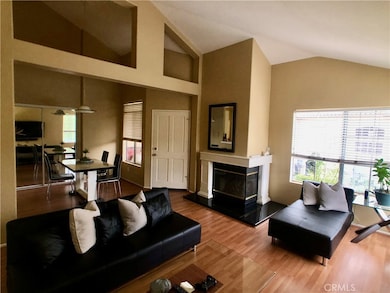163 Night Heron Ln Aliso Viejo, CA 92656
Highlights
- Spa
- Park or Greenbelt View
- Community Pool
- Oak Grove Elementary School Rated A
- High Ceiling
- Covered Patio or Porch
About This Home
Corner-end unit condo in a prime Aliso Viejo location. This well-maintained 2 bedroom, 2 bath home offers excellent privacy with no one above or below. The first floor includes a direct-access garage, while upstairs you’ll find a spacious master suite with a walk-in closet and ample storage. The open-concept living area features high ceilings, abundant windows, and natural light throughout. Laminate and tile flooring span the home with no carpet, and in-unit laundry hookups add convenience. A good-sized front patio provides space for outdoor enjoyment. Community amenities include a pool, spa, nearby parks, and scenic walking trails. Centrally located with easy access to freeways, shopping, dining, and beaches, this home blends comfort, convenience, and location — ready for you to move in and enjoy all that Aliso Viejo has to offer.
Condo Details
Home Type
- Condominium
Est. Annual Taxes
- $4,340
Year Built
- Built in 1993
Lot Details
- 1 Common Wall
Parking
- 1 Car Attached Garage
- 1 Open Parking Space
- Parking Available
- Single Garage Door
- Assigned Parking
Home Design
- Entry on the 2nd floor
Interior Spaces
- 972 Sq Ft Home
- 2-Story Property
- High Ceiling
- Skylights
- Blinds
- Living Room with Fireplace
- Combination Dining and Living Room
- Laminate Flooring
- Park or Greenbelt Views
Kitchen
- Walk-In Pantry
- Built-In Range
- Microwave
- Tile Countertops
Bedrooms and Bathrooms
- 2 Main Level Bedrooms
- All Upper Level Bedrooms
- 2 Full Bathrooms
- Dual Vanity Sinks in Primary Bathroom
- Bathtub with Shower
Laundry
- Laundry Room
- Laundry in Garage
Accessible Home Design
- More Than Two Accessible Exits
- Accessible Parking
Outdoor Features
- Spa
- Covered Patio or Porch
Utilities
- Central Heating and Cooling System
- Heating System Uses Natural Gas
Listing and Financial Details
- Security Deposit $3,100
- Rent includes water
- 12-Month Minimum Lease Term
- Available 11/1/25
- Tax Lot 1
- Tax Tract Number 13616
- Assessor Parcel Number 93920302
Community Details
Overview
- Property has a Home Owners Association
- Front Yard Maintenance
- 153 Units
- Seacove Place Audubon Subdivision
- Greenbelt
Recreation
- Community Pool
- Community Spa
Map
Source: California Regional Multiple Listing Service (CRMLS)
MLS Number: PW25204689
APN: 939-203-02
- 90 Night Heron Ln
- 126 Cinnamon Teal
- 3271 San Amadeo Unit P
- 5529 Via la Mesa Unit C
- 5529 Via la Mesa Unit O
- 3284 San Amadeo Unit D
- 65 Waxwing Ln
- 3296 San Amadeo
- 5543 Avenida Sosiega W Unit A
- 3253 San Amadeo Unit P
- 3253 San Amadeo Unit N
- 28 Sandpiper Ln
- 3270 San Amadeo Unit B
- 3277 San Amadeo Unit A
- 3255 San Amadeo Unit B
- 5562 Via Portora Unit A
- 3243 San Amadeo Unit 2H
- 47 Solitaire Ln
- 3241 San Amadeo Unit 2H
- 3241 San Amadeo Unit 1G
- 11 Fulmar Ln
- 101 Night Heron Ln
- 3249 San Amadeo Unit O
- 5594 Avenida Sosiega W Unit A
- 3242 San Amadeo Unit 2B
- 35 La Costa Ct
- 4009 Calle Sonora Oeste Unit 3A
- 3496 Monte Hermoso Unit B
- 3367 Punta Alta Unit 1E
- 29 Bluebird Ln
- 4002 Calle Sonora Unit 2F
- 3336 Punta Alta Unit 3D
- 350 Artisan Dr
- 5000 Capobella
- 3427 Bahia Blanca W Unit B
- 17 Thornbird
- 3015 Via Buena Vista Unit B
- 24055 Paseo Del Lago Unit 812
- 24055 Paseo Del Lago Unit 954
- 24055 Paseo Del Lago Unit 413
