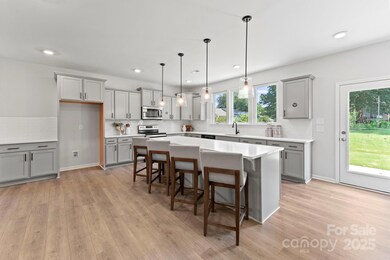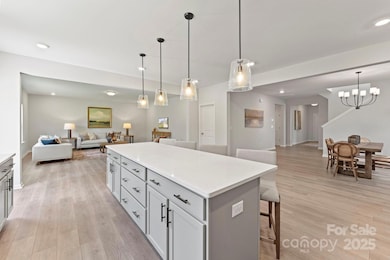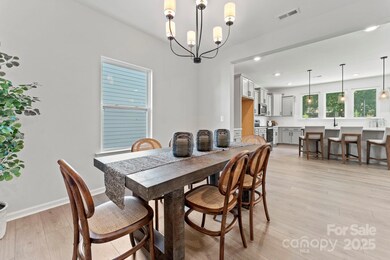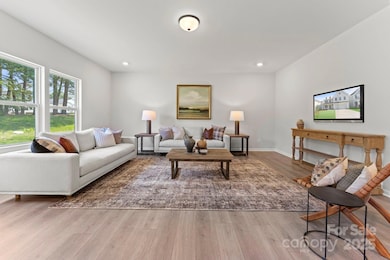163 Stonewater Dr Unit 4p Red Cross, NC 28129
Estimated payment $2,538/month
Highlights
- New Construction
- Open Floorplan
- Walk-In Closet
- Locust Elementary School Rated A-
- 2 Car Attached Garage
- Card or Code Access
About This Home
Build your semi-custom dream home in our newest community, Streamside. Situated in the heart of Locust, North Carolina this TA4000* 5BR / 3 BA plan features an inviting, open main floor with well-appointed kitchen, dining room, study, and great room. Home also boasts a bedroom on main floor, along with full bath. Upstairs you will find the spacious primary suite with ensuite, three additional bedrooms, full bath, laundry, and game room. Streamside provides easy access to Morrow Mountain State Park, known for its hiking trails, fishing, boating, and picturesque views. The proximity to Charlotte adds to the allure, offering urban entertainment and airport accessibility within a short drive. At Streamside, you're not just choosing a home; you're embracing a lifestyle where every convenience is within reach, making it an unmatched value in today's market. *Proposed Home.
Listing Agent
TLS Realty LLC Brokerage Email: kwilson@tlsrealtyllc.com Listed on: 02/07/2025
Home Details
Home Type
- Single Family
Year Built
- Built in 2025 | New Construction
HOA Fees
- $29 Monthly HOA Fees
Parking
- 2 Car Attached Garage
- Front Facing Garage
- Driveway
Home Design
- Brick Exterior Construction
- Slab Foundation
- Architectural Shingle Roof
- Vinyl Siding
- Stone Veneer
Interior Spaces
- 2-Story Property
- Open Floorplan
- Insulated Windows
- Insulated Doors
- Entrance Foyer
- Storage
- Carbon Monoxide Detectors
Kitchen
- Electric Range
- Plumbed For Ice Maker
- Dishwasher
- Kitchen Island
- Disposal
Flooring
- Carpet
- Laminate
- Vinyl
Bedrooms and Bathrooms
- Walk-In Closet
- 3 Full Bathrooms
Laundry
- Laundry Room
- Laundry on upper level
- Washer and Electric Dryer Hookup
Schools
- Locust Elementary School
- West Stanly Middle School
- West Stanly High School
Utilities
- Central Air
- Heat Pump System
Listing and Financial Details
- Assessor Parcel Number 142788
Community Details
Overview
- Braesal Mgmnt Association, Phone Number (704) 847-3507
- Built by True Homes
- Streamside At Red Cross Subdivision, Ta4000 3940 Floorplan
- Mandatory home owners association
Security
- Card or Code Access
Map
Home Values in the Area
Average Home Value in this Area
Property History
| Date | Event | Price | List to Sale | Price per Sq Ft |
|---|---|---|---|---|
| 12/10/2025 12/10/25 | Price Changed | $400,900 | +0.3% | $102 / Sq Ft |
| 02/20/2025 02/20/25 | Price Changed | $399,900 | -4.8% | $101 / Sq Ft |
| 02/07/2025 02/07/25 | Price Changed | $419,900 | -4.5% | $106 / Sq Ft |
| 02/07/2025 02/07/25 | For Sale | $439,900 | -- | $112 / Sq Ft |
Source: Canopy MLS (Canopy Realtor® Association)
MLS Number: 4220828
- 164 Stonewater Dr Unit 53p
- 165 Stonewater Dr Unit 3p
- 167 Stonewater Dr Unit 2p
- 213 Streamside Dr Unit 88p
- TA4000 Plan at Streamside
- Whitney Plan at Streamside
- Hudson Plan at Streamside
- TA2300 Plan at Streamside
- Lenox Plan at Streamside
- TA1800 Plan at Streamside
- Declan Plan at Streamside
- Bayside Plan at Streamside
- TA3000 Plan at Streamside
- 133 Stonewater Dr Unit 16p
- 1600 Trotters Ridge Rd
- 14740 Hatley Burris Rd
- 159 Rubys Way Unit 35
- 1974 Redwood Dr
- 16329 Big Lick Rd
- 794 Hathcock Glen Dr
- 304 Harrison Ln
- 267 Harrison Ln
- 105 A Kluttz St
- 421 Carolina Hemlock Dr
- 8438 Meadowcreek Village Dr
- 8820 Cornwall St
- 8322 Knapp Ct
- 6315 Bluffton Ln
- 3378 Saddlebrook Dr
- 3852 Tersk Dr
- 3852 Tersk Dr
- 3612 E Brief Rd
- 28338 Hatley Farm Rd
- 1022 Jeffery Dean Ct
- 1002 Harry Ct
- 128 Harwood St
- 1012 Wood St
- 1124 Jeffery Dean Ct
- 202 J P Dr
- 735 Kluttz St







