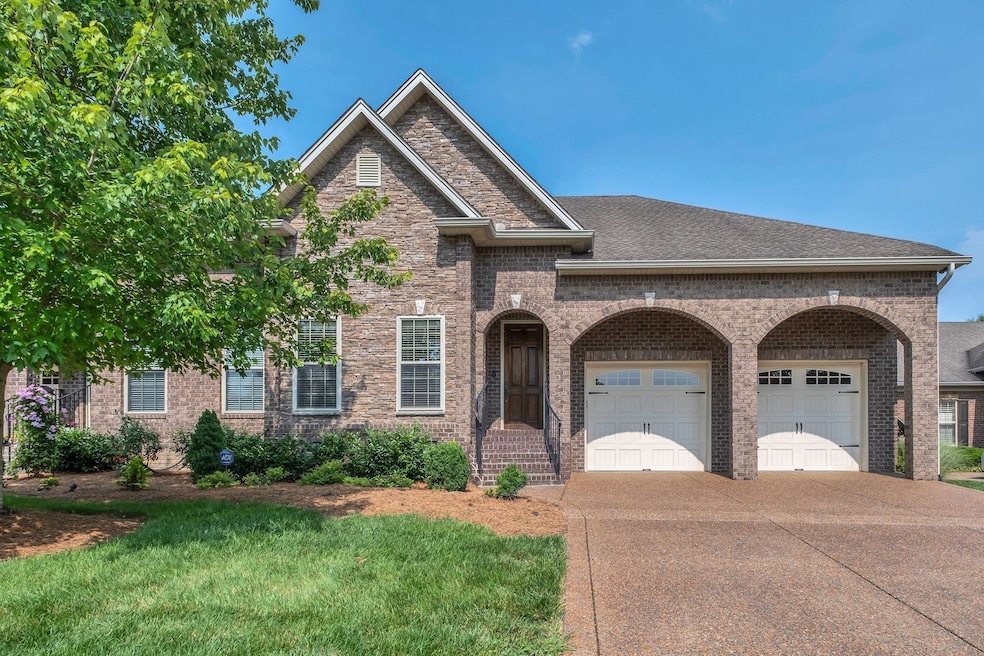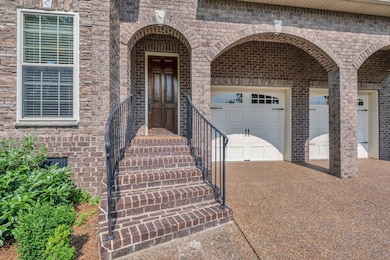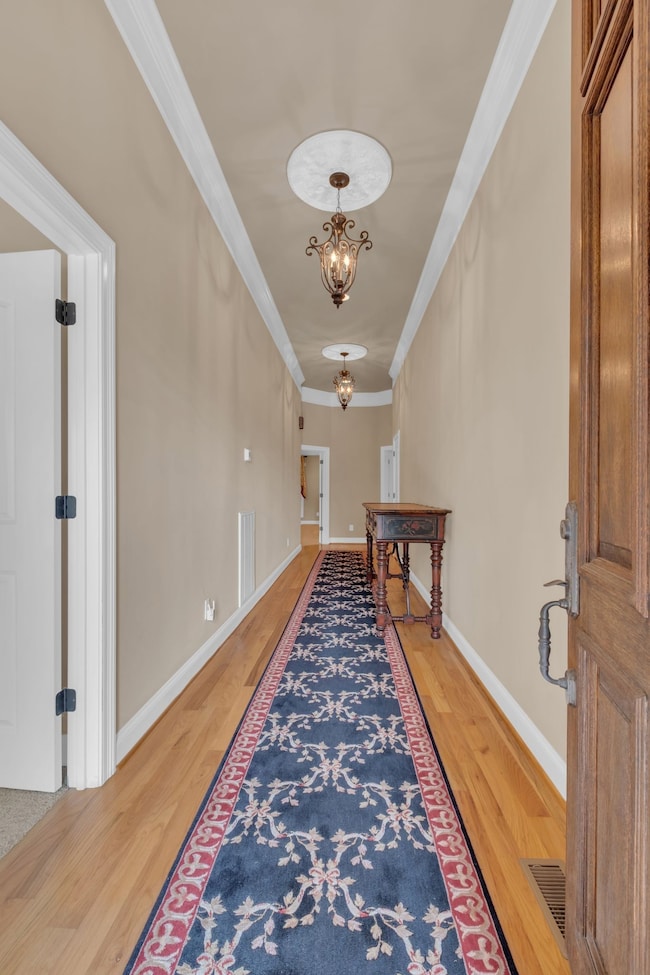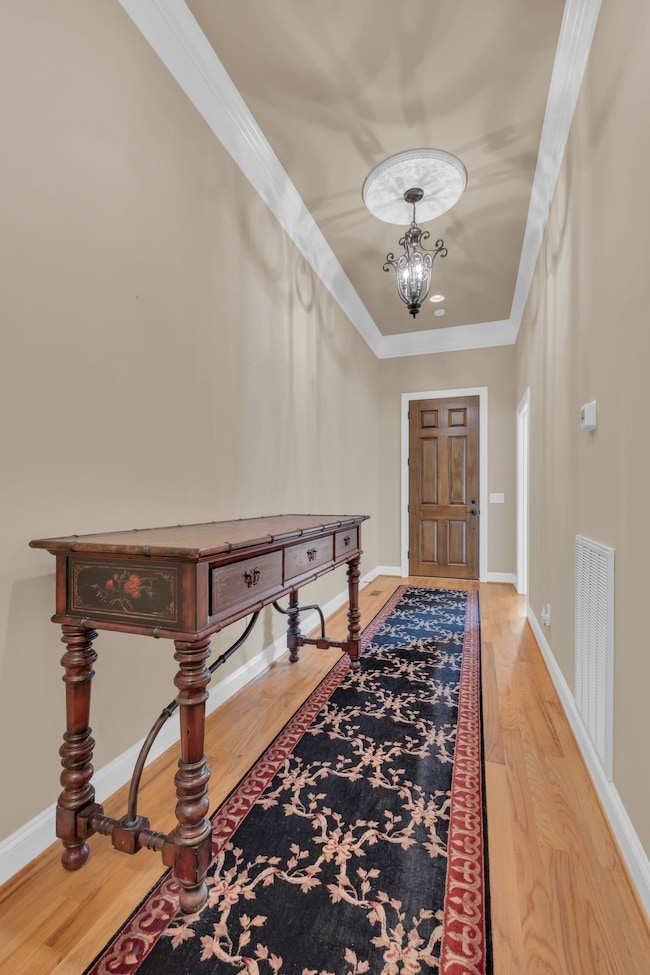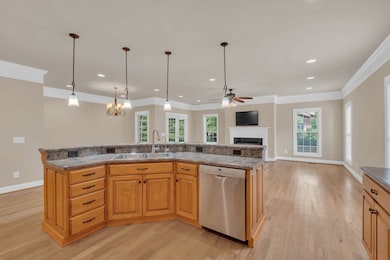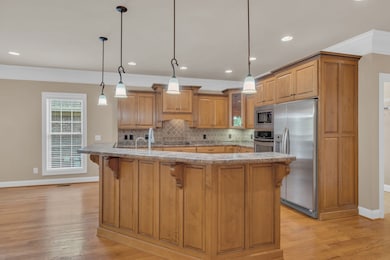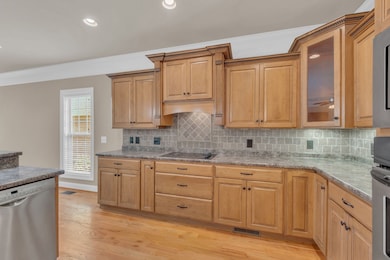163 Tara Ln Unit 32B Goodlettsville, TN 37072
Estimated payment $3,354/month
Highlights
- Active Adult
- Sun or Florida Room
- 2 Car Attached Garage
- Wood Flooring
- Walk-In Pantry
- Double Vanity
About This Home
Available in the desirable Vineyard at 12 Stones, a 55+ community, this one level, 2 bedroom/2.5 bath features 2,100 SqFt of luxurious living space with hardwood floors throughout main living area, fireplace, hardwood kitchen cabinetry, walk-in pantry, walk-in closets for each bedroom, enclosed porch with heat and air, and a 2-car garage. Convenient to I65 and shopping. Stainless refrigerator, plus washer and dryer are available to remain. Don’t miss out on this beautiful and inviting community. Enjoy this outdoor friendly neighborhood with its beautiful park walkways and pond. All landscaping & lawn care are provided by the HOA. Seller is offering buyer $5,000 to use toward closing cost, pre-paids, rate buy down, and/or updates with an acceptable offer.
Listing Agent
Partners Real Estate, LLC Brokerage Phone: 6155163151 License # 262671 Listed on: 11/06/2025
Open House Schedule
-
Sunday, November 23, 20252:00 to 4:00 pm11/23/2025 2:00:00 PM +00:0011/23/2025 4:00:00 PM +00:00Add to Calendar
Property Details
Home Type
- Multi-Family
Est. Annual Taxes
- $2,463
Year Built
- Built in 2008
Lot Details
- 0.5 Acre Lot
- Lot Dimensions are 100 x 150
HOA Fees
- $350 Monthly HOA Fees
Parking
- 2 Car Attached Garage
- Front Facing Garage
- Garage Door Opener
Home Design
- Property Attached
- Brick Exterior Construction
- Shingle Roof
- Stone Siding
Interior Spaces
- 2,100 Sq Ft Home
- Property has 1 Level
- Den with Fireplace
- Sun or Florida Room
- Utility Room
- Crawl Space
Kitchen
- Walk-In Pantry
- Built-In Electric Oven
- Built-In Electric Range
- Microwave
- Ice Maker
- Dishwasher
- Disposal
Flooring
- Wood
- Carpet
- Tile
Bedrooms and Bathrooms
- 2 Main Level Bedrooms
- Double Vanity
Laundry
- Dryer
- Washer
Home Security
- Home Security System
- Fire and Smoke Detector
Schools
- Madison Creek Elementary School
- T. W. Hunter Middle School
- Beech Sr High School
Utilities
- Central Heating and Cooling System
- Heating System Uses Natural Gas
Listing and Financial Details
- Assessor Parcel Number 143F A 03200 001
Community Details
Overview
- Active Adult
- $2,000 One-Time Secondary Association Fee
- Vineyard At 12 Stone Subdivision
Recreation
- Trails
Pet Policy
- Pets Allowed
Map
Home Values in the Area
Average Home Value in this Area
Tax History
| Year | Tax Paid | Tax Assessment Tax Assessment Total Assessment is a certain percentage of the fair market value that is determined by local assessors to be the total taxable value of land and additions on the property. | Land | Improvement |
|---|---|---|---|---|
| 2024 | $1,816 | $127,800 | $23,450 | $104,350 |
| 2023 | $2,483 | $81,175 | $22,400 | $58,775 |
| 2022 | $2,491 | $81,175 | $22,400 | $58,775 |
| 2021 | $2,491 | $81,175 | $22,400 | $58,775 |
| 2020 | $2,477 | $81,175 | $22,400 | $58,775 |
| 2019 | $2,477 | $81,175 | $0 | $0 |
| 2018 | $1,571 | $0 | $0 | $0 |
| 2017 | $2,138 | $0 | $0 | $0 |
| 2016 | $2,138 | $0 | $0 | $0 |
| 2015 | -- | $0 | $0 | $0 |
| 2014 | -- | $0 | $0 | $0 |
Property History
| Date | Event | Price | List to Sale | Price per Sq Ft |
|---|---|---|---|---|
| 11/06/2025 11/06/25 | For Sale | $530,000 | -- | $252 / Sq Ft |
Purchase History
| Date | Type | Sale Price | Title Company |
|---|---|---|---|
| Warranty Deed | $249,000 | Hallmark Title Company |
Source: Realtracs
MLS Number: 3041561
APN: 083143F A 03200 001
- 129 Tara Ln
- 755 Long Hollow Pike
- 100 Placid Grove Ln Unit 705
- 100 Placid Grove Ln Unit 602
- 1255 12 Stones Crossing
- 150 Bella Vista Dr
- 631 Ellen Dr
- 372 Old Stone Rd
- 132 Fieldcrest Cir
- 223 Sydney Dr
- 115 Copper Creek Dr
- 104 Copper Creek Dr
- 125 Windham Dr
- 1043 Madison Creek Rd
- 106 Trail Ridge Way
- 606 Elba Dr
- 200 Sydney Dr
- 188 Sydney Dr
- 112 Chaparral Dr
- Coronado Plan at Copper Creek
- 380 Old Stone Rd
- 103 Ridgeview Trace
- 101 Loretta Dr
- 111 Wynlands Dr
- 155 Northcreek Blvd
- 103 Brenton Ct
- 333 Northcreek Blvd
- 1008 B Center Point Rd
- 102 Chambliss Ct
- 500 Windsor Green Blvd
- 126 Monthaven Blvd
- 125 Liberty Ln
- 100 Riverchase Blvd
- 844 Loretta Dr
- 1070 W Main St
- 1080 W Main St
- 619 N Main St
- 452 Moss Trail
- 209 Township Dr
- 87 Shepherd Hills Dr
