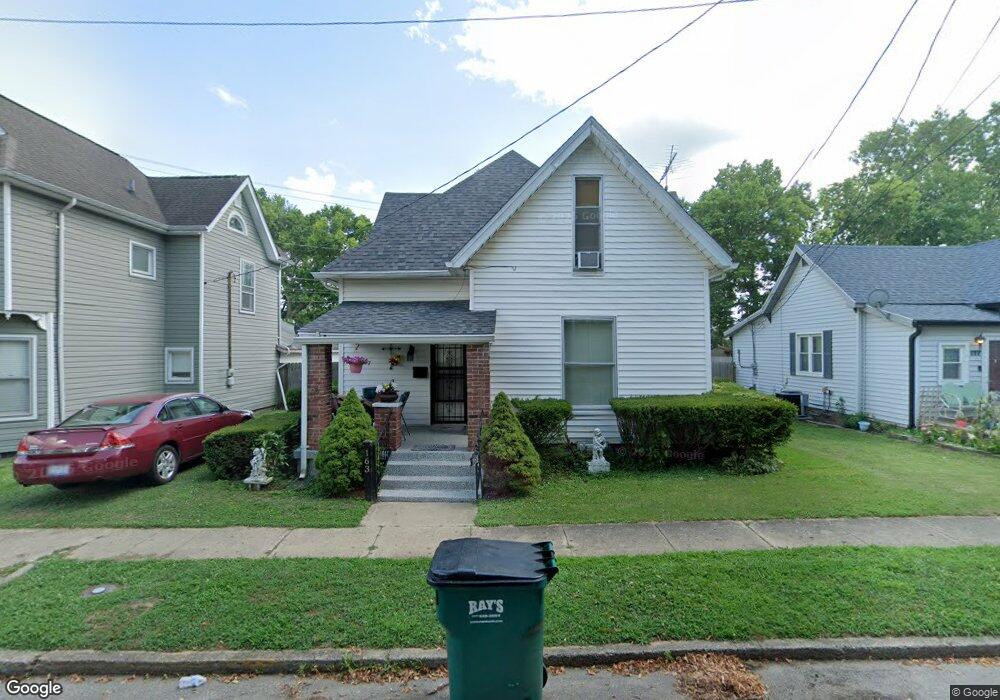163 W King St Franklin, IN 46131
Estimated Value: $247,000 - $254,243
2
Beds
2
Baths
1,890
Sq Ft
$133/Sq Ft
Est. Value
About This Home
This home is located at 163 W King St, Franklin, IN 46131 and is currently estimated at $251,061, approximately $132 per square foot. 163 W King St is a home located in Johnson County with nearby schools including Northwood Elementary School, Franklin Community Middle School, and Custer Baker Intermediate School.
Ownership History
Date
Name
Owned For
Owner Type
Purchase Details
Closed on
Nov 18, 2025
Sold by
Tobias Jeanette Fay
Bought by
Amerifund2 0 Llc
Current Estimated Value
Create a Home Valuation Report for This Property
The Home Valuation Report is an in-depth analysis detailing your home's value as well as a comparison with similar homes in the area
Home Values in the Area
Average Home Value in this Area
Purchase History
| Date | Buyer | Sale Price | Title Company |
|---|---|---|---|
| Amerifund2 0 Llc | -- | None Listed On Document |
Source: Public Records
Tax History Compared to Growth
Tax History
| Year | Tax Paid | Tax Assessment Tax Assessment Total Assessment is a certain percentage of the fair market value that is determined by local assessors to be the total taxable value of land and additions on the property. | Land | Improvement |
|---|---|---|---|---|
| 2025 | $4,252 | $185,300 | $23,000 | $162,300 |
| 2024 | $4,252 | $192,200 | $23,400 | $168,800 |
| 2023 | $1,944 | $177,000 | $23,400 | $153,600 |
| 2022 | $1,796 | $162,700 | $23,400 | $139,300 |
| 2021 | $1,551 | $141,400 | $21,900 | $119,500 |
| 2020 | $1,587 | $144,500 | $21,900 | $122,600 |
| 2019 | $1,571 | $143,100 | $14,000 | $129,100 |
| 2018 | $1,261 | $129,600 | $14,000 | $115,600 |
| 2017 | $1,226 | $122,600 | $14,000 | $108,600 |
| 2016 | $903 | $116,200 | $14,000 | $102,200 |
| 2014 | $736 | $86,500 | $16,000 | $70,500 |
| 2013 | $736 | $84,300 | $16,000 | $68,300 |
Source: Public Records
Map
Nearby Homes
- 199 Walnut St
- 0 W 900 Hwy Unit 202537998
- 298 N Water St
- 147 E King St
- 150 E Madison St
- 178 S Water St Unit F
- 76 E Wayne St Unit B
- 252 S Main St
- 348 Ohio St
- 601 Duane St
- 698 Yandes St
- 351 Cincinnati St
- 750 Hurricane St
- 651 Hamilton Ave
- 1050 Wild Ivy Trail Unit 1052
- 772 Franklin Lakes Blvd
- 1450 Roberts Rd
- 1110 Hillview Dr
- 1121 E Adams Dr
- 1130 E Adams Dr
- 177 W King St
- 153 W King St
- 187 W King St
- 159 Breckinridge St
- 191 W King St
- 148 W Madison St
- 199 W King St
- 126 W Madison St
- 148 N Jackson St
- 149 Breckinridge St
- 172 W King St
- 190 W King St
- 150 W King St
- 151 Breckinridge St
- 184 W King St
- 148 W King St
- 150 W Madison St
- 100 W King St
- 130 N Jackson St
- 110 W Madison St
